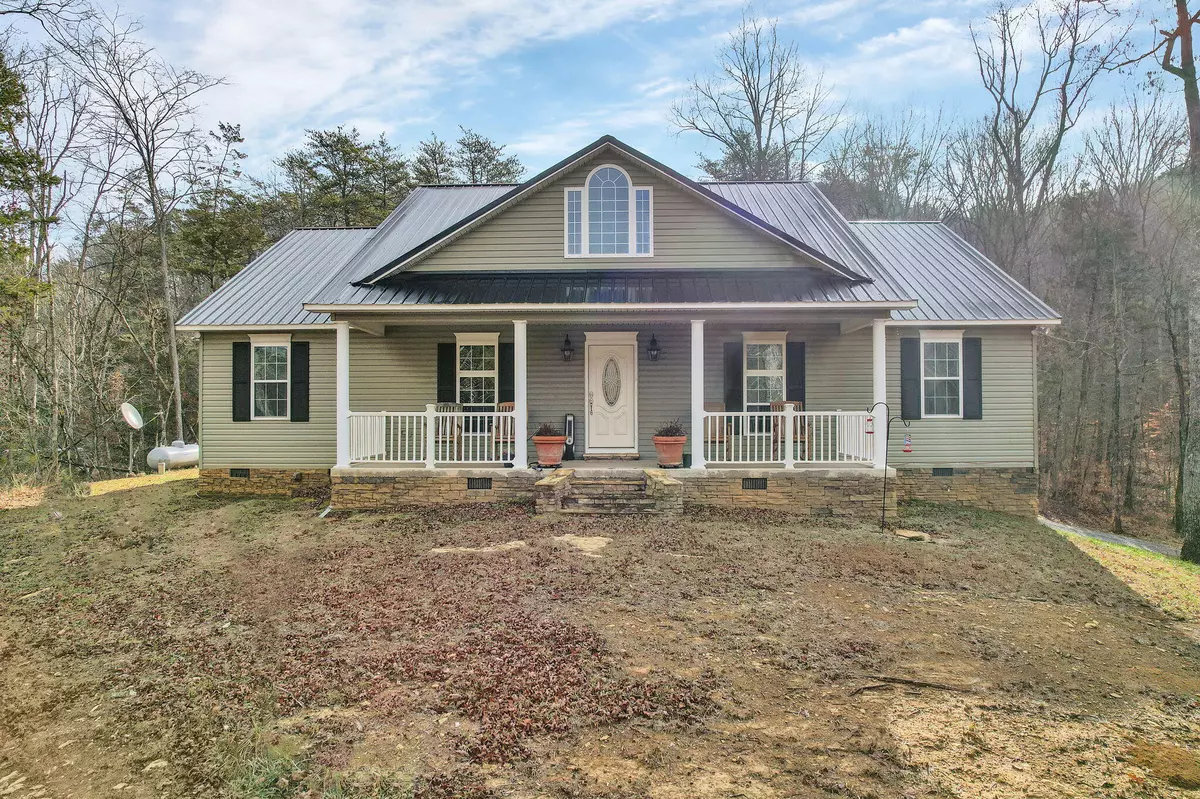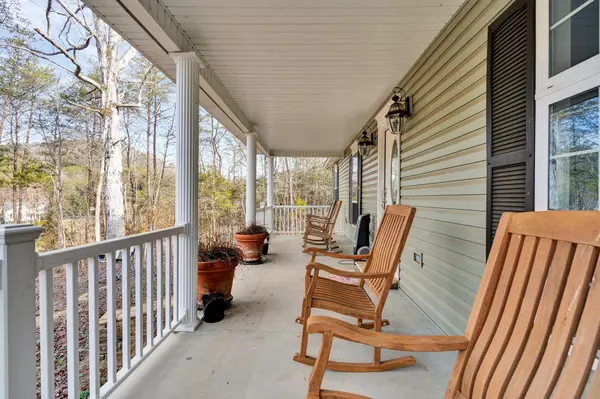$469,650
$475,000
1.1%For more information regarding the value of a property, please contact us for a free consultation.
3 Beds
2 Baths
1,766 SqFt
SOLD DATE : 03/25/2024
Key Details
Sold Price $469,650
Property Type Single Family Home
Sub Type Single Family Residence
Listing Status Sold
Purchase Type For Sale
Approx. Sqft 14.01
Square Footage 1,766 sqft
Price per Sqft $265
MLS Listing ID 20240077
Sold Date 03/25/24
Style Ranch
Bedrooms 3
Full Baths 2
Construction Status None
HOA Y/N No
Abv Grd Liv Area 1,766
Originating Board River Counties Association of REALTORS®
Year Built 2020
Annual Tax Amount $812
Lot Size 14.010 Acres
Acres 14.01
Property Description
Welcome to your country oasis! This stunning 3 bedroom, 2 bathroom home is situated on 14 acres of beautiful land. As you approach the home, you will be greeted by a charming rocking chair porch, perfect for sipping your morning coffee or watching the sunset. The screened-in back porch is a great spot to entertain guests or enjoy a quiet evening with a good book.
Inside, you will find a beautifully upgraded kitchen and bathrooms with all the modern amenities you need. The tankless water heater ensures you will never run out of hot water, even with a full house. The vaulted ceilings and cozy fireplace in the living room create a warm and inviting atmosphere, perfect for spending time with loved ones. Enjoy low electricity bills thanks to the upgraded spray foam insulation.
The property also features a barn and a small creek, adding to the picturesque country charm of this home. Whether you are looking for a peaceful retreat or a place to raise a family, this home is truly a must-see. Don't miss your chance to own this slice of rural paradise! Buyer to verify all pertinent info.
Location
State TN
County Mcminn
Direction From Athens, take TN 30E, turn right on Tennessee Ave, turn left on HWY310/Mecca Pike, destination will be on the right.
Body of Water Other
Rooms
Basement Crawl Space
Interior
Interior Features Walk-In Shower, Split Bedrooms, Walk-In Closet(s), Soaking Tub, Pantry, Open Floorplan, Eat-in Kitchen, Bathroom Mirror(s), Cathedral Ceiling(s), Ceiling Fan(s), Crown Molding
Heating Propane, Central
Cooling Ceiling Fan(s), Central Air
Flooring Carpet, Luxury Vinyl
Fireplaces Number 1
Fireplaces Type Gas Log, Propane
Equipment Satellite Dish, DC Well Pump, Fuel Tank(s)
Fireplace Yes
Window Features Screens
Appliance Water Purifier, Tankless Water Heater, Dishwasher, Microwave, Refrigerator
Laundry Sink, Laundry Room
Exterior
Exterior Feature None
Parking Features Gravel
Carport Spaces 2
Fence None
Pool None
Community Features None
Utilities Available Propane, Electricity Connected
View Y/N true
View Trees/Woods, Rural, Ridge, Hills, Forest
Roof Type Metal,Pitched
Porch Covered, Enclosed, Front Porch, Porch, Rear Porch, Screened
Building
Lot Description Rural, Underground Tank(s), Mailbox, Creek/Stream, Wooded, Sloped
Entry Level One
Foundation Block
Lot Size Range 14.01
Sewer Septic Tank
Water Well
Architectural Style Ranch
Additional Building Barn(s)
New Construction No
Construction Status None
Schools
Elementary Schools Englewood
Middle Schools Englewood
High Schools Central
Others
Tax ID 099 07001 000
Security Features Smoke Detector(s),Carbon Monoxide Detector(s)
Acceptable Financing Cash, Conventional, FHA, USDA Loan, VA Loan
Listing Terms Cash, Conventional, FHA, USDA Loan, VA Loan
Special Listing Condition Standard
Read Less Info
Want to know what your home might be worth? Contact us for a FREE valuation!

Our team is ready to help you sell your home for the highest possible price ASAP
Bought with --NON-MEMBER OFFICE--






