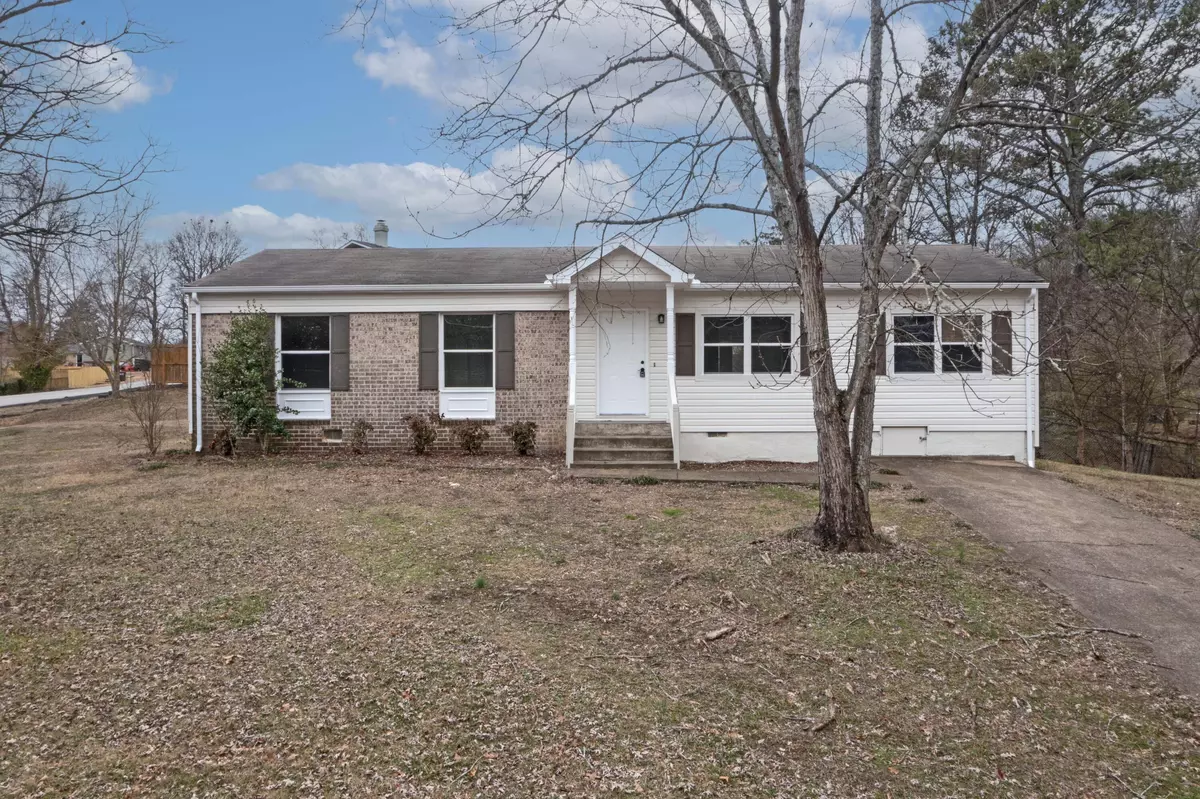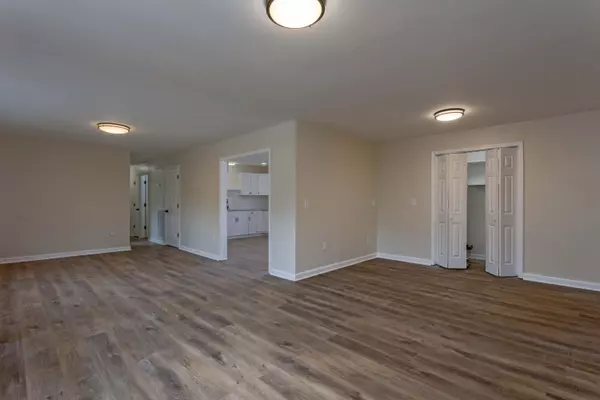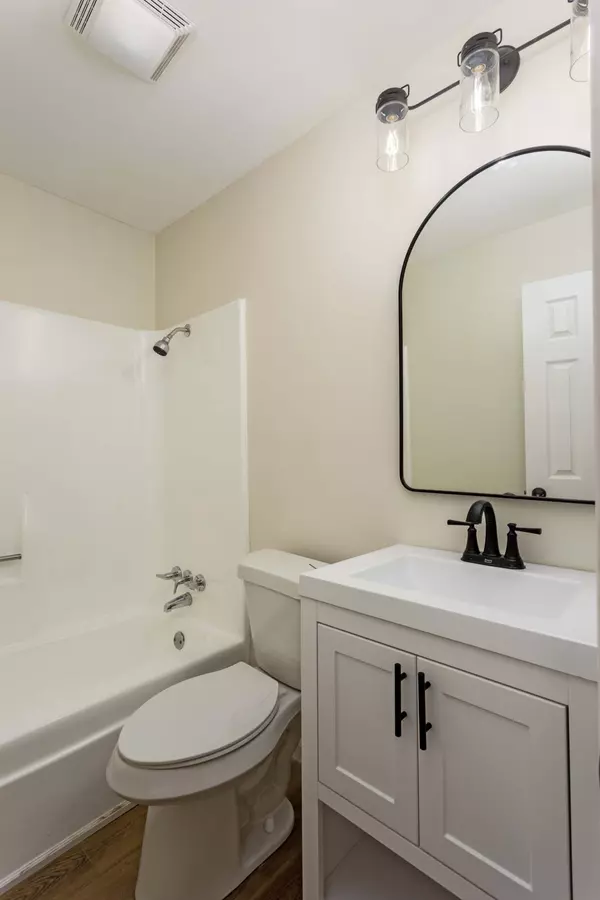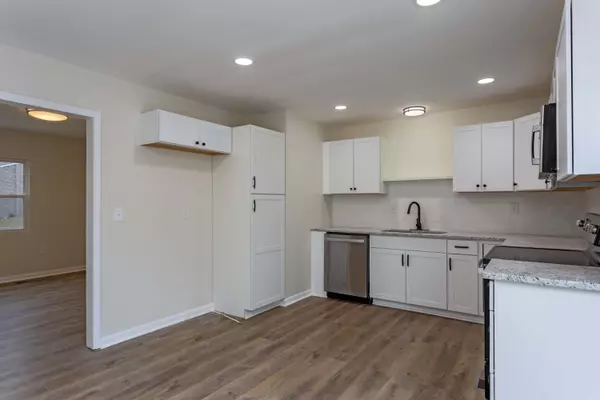$280,000
$275,000
1.8%For more information regarding the value of a property, please contact us for a free consultation.
3 Beds
2 Baths
1,350 SqFt
SOLD DATE : 03/22/2024
Key Details
Sold Price $280,000
Property Type Single Family Home
Sub Type Single Family Residence
Listing Status Sold
Purchase Type For Sale
Approx. Sqft 0.4
Square Footage 1,350 sqft
Price per Sqft $207
MLS Listing ID 20240502
Sold Date 03/22/24
Style Ranch
Bedrooms 3
Full Baths 1
Half Baths 1
Construction Status Updated/Remodeled
HOA Y/N No
Abv Grd Liv Area 1,350
Originating Board River Counties Association of REALTORS®
Year Built 1969
Annual Tax Amount $875
Lot Size 0.400 Acres
Acres 0.4
Lot Dimensions 263.2x128.91
Property Description
Welcome to 9007 Wooten Road in beautiful Chattanooga, TN! This remodeled home is perfect for those seeking a comfortable and modern living space. With 3 bedrooms and 1.5 baths, there is plenty of room for the whole family to enjoy. Step inside and immediately notice the fresh updates throughout. The new HVAC unit ensures that you stay comfortable year-round, while the new flooring adds a touch of elegance to every room. The interior paint gives the home a fresh and inviting atmosphere. The kitchen is a chef's dream, thanks to the brand new cabinets and appliances. Prepare delicious meals with ease and enjoy the convenience of modern amenities. The new light fixtures add a stylish touch to the space, creating a warm and welcoming ambiance. The exterior of the home is just as impressive, with new siding that enhances the curb appeal. The home sits on a corner lot, providing ample space for outdoor activities. Relax and unwind on the back deck, which overlooks the fenced-in backyard. It's the perfect spot for hosting barbecues or enjoying a quiet evening with loved ones. Don't miss out on the opportunity to make this remodeled home yours. Schedule a showing today and experience the beauty and comfort of 9007 Wooten Road in Chattanooga, TN.
Location
State TN
County Hamilton
Direction Hwy 58 North, left on Hickory Valley, left on Wooten, house on left
Rooms
Basement Crawl Space
Interior
Interior Features Primary Downstairs, High Speed Internet, Granite Counters, Ceiling Fan(s)
Heating Central
Cooling Central Air
Flooring Luxury Vinyl
Fireplace No
Appliance Dishwasher, Electric Range, Microwave
Laundry Laundry Closet
Exterior
Exterior Feature None
Parking Features Driveway
Pool None
Community Features None
Utilities Available Water Connected, Electricity Connected
View Y/N false
Roof Type Shingle
Porch Deck
Building
Lot Description Level, Corner Lot
Entry Level One
Foundation Block
Lot Size Range 0.4
Sewer Septic Tank
Water Public
Architectural Style Ranch
Additional Building Shed(s)
New Construction No
Construction Status Updated/Remodeled
Schools
Elementary Schools Harrison Elem.
Middle Schools Brown
High Schools Central High
Others
Tax ID 111m D 011
Acceptable Financing Cash, Conventional, FHA, VA Loan
Listing Terms Cash, Conventional, FHA, VA Loan
Special Listing Condition Standard
Read Less Info
Want to know what your home might be worth? Contact us for a FREE valuation!

Our team is ready to help you sell your home for the highest possible price ASAP
Bought with --NON-MEMBER OFFICE--







