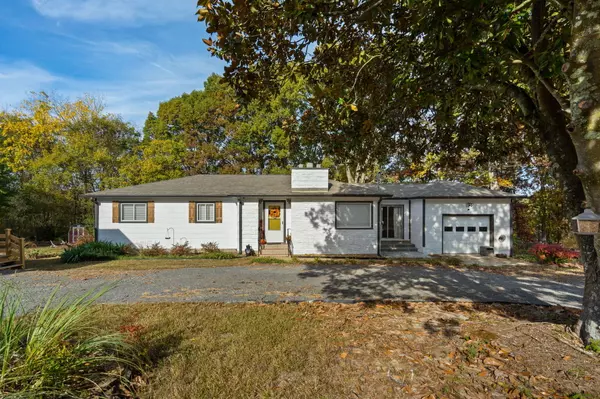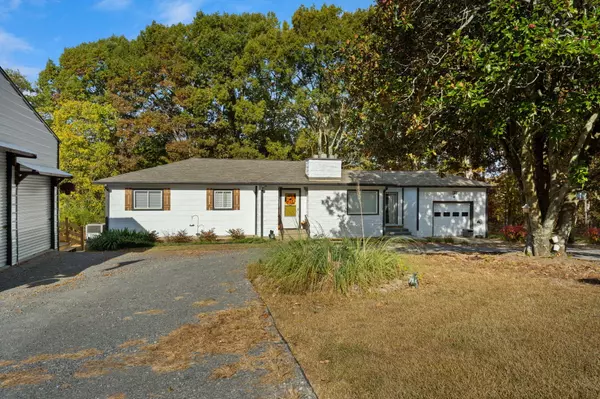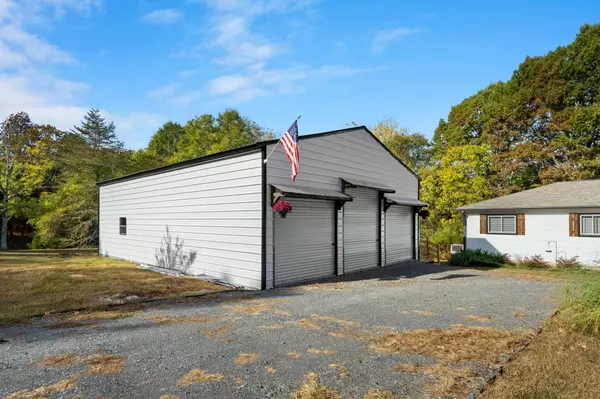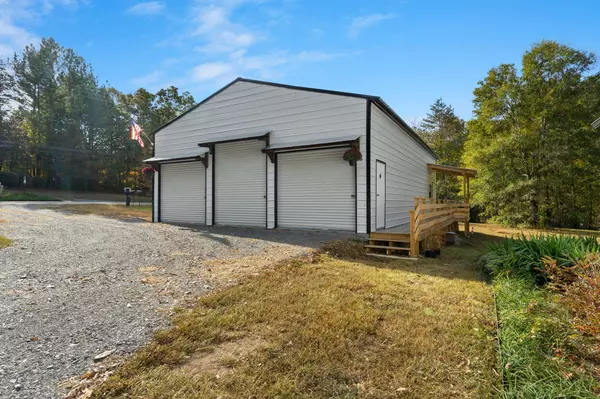$350,000
$360,000
2.8%For more information regarding the value of a property, please contact us for a free consultation.
3 Beds
2 Baths
1,600 SqFt
SOLD DATE : 03/25/2024
Key Details
Sold Price $350,000
Property Type Single Family Home
Sub Type Single Family Residence
Listing Status Sold
Purchase Type For Sale
Approx. Sqft 0.75
Square Footage 1,600 sqft
Price per Sqft $218
MLS Listing ID 20238074
Sold Date 03/25/24
Style Ranch
Bedrooms 3
Full Baths 2
Construction Status Updated/Remodeled
HOA Y/N No
Abv Grd Liv Area 1,600
Originating Board River Counties Association of REALTORS®
Year Built 1953
Annual Tax Amount $804
Lot Size 0.750 Acres
Acres 0.75
Property Description
Welcome to your dream home! This single level 3-bedroom, 2-bath residence boasts a charming and family-friendly design. With a oversized 3-car garage, U-shaped driveway, and a fully fenced backyard; this property offers convenience and security that's hard to beat.
Step inside, and you'll find a well-designed living space that's perfect for both relaxation and entertainment.
Location
State TN
County Hamilton
Direction From 153, take Hwy 58 North, go left on North Hickory Valley Rd. Home is on the left approximately 2 miles down across the street from the Chattanooga Yacht Club.
Rooms
Basement Crawl Space
Interior
Interior Features Granite Counters
Heating Natural Gas, Central
Cooling Central Air
Flooring Luxury Vinyl
Fireplaces Number 1
Fireplaces Type Gas Log
Fireplace Yes
Window Features Vinyl Frames
Appliance Dishwasher, Electric Water Heater, Gas Range, Microwave, Refrigerator
Laundry Laundry Room
Exterior
Exterior Feature Other
Parking Features Driveway, Garage
Garage Spaces 3.0
Garage Description 3.0
Fence Fenced
Pool None
Community Features None
Utilities Available Water Connected, Cable Connected, Electricity Available
View Y/N false
Roof Type Shingle
Porch Deck, Patio, Porch
Building
Lot Description Level
Entry Level One
Foundation Block, Stone
Lot Size Range 0.75
Sewer Septic Tank
Water Public
Architectural Style Ranch
Additional Building Other
New Construction No
Construction Status Updated/Remodeled
Schools
Elementary Schools Harrison Elem.
Middle Schools Brown
High Schools Central High
Others
Tax ID 1121 D 002
Acceptable Financing Cash, Conventional, FHA, VA Loan
Listing Terms Cash, Conventional, FHA, VA Loan
Special Listing Condition Standard
Read Less Info
Want to know what your home might be worth? Contact us for a FREE valuation!

Our team is ready to help you sell your home for the highest possible price ASAP
Bought with --NON-MEMBER OFFICE--







