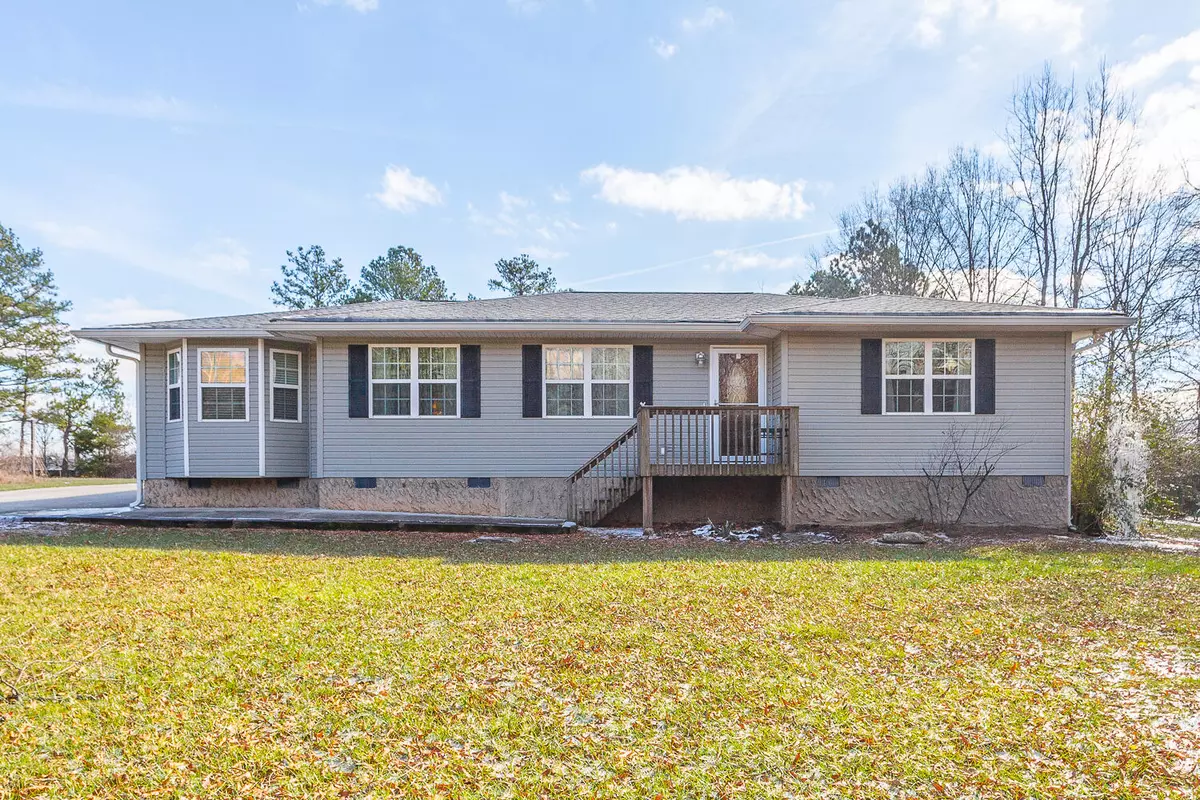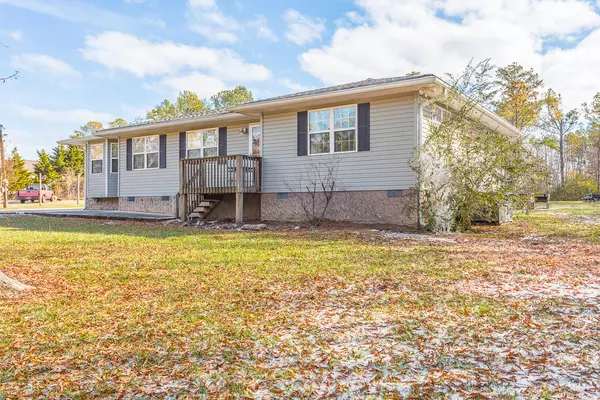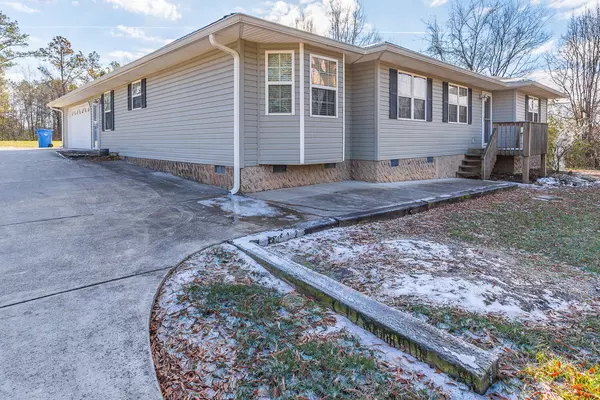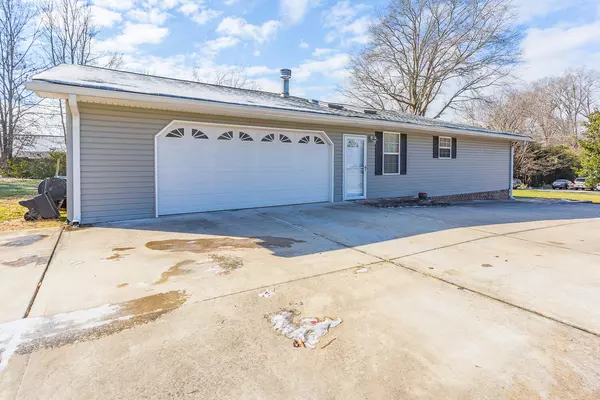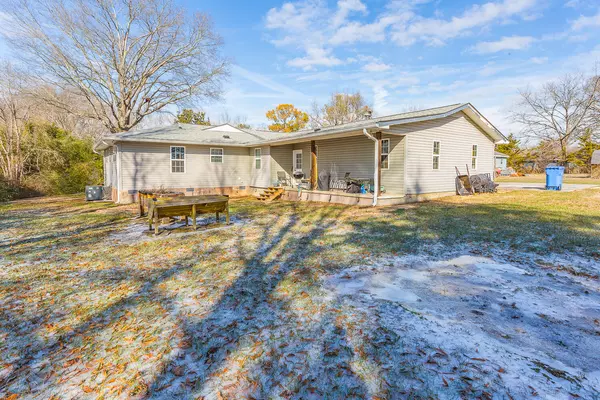$395,000
$405,000
2.5%For more information regarding the value of a property, please contact us for a free consultation.
3 Beds
3 Baths
1,963 SqFt
SOLD DATE : 03/22/2024
Key Details
Sold Price $395,000
Property Type Single Family Home
Sub Type Single Family Residence
Listing Status Sold
Purchase Type For Sale
Approx. Sqft 0.75
Square Footage 1,963 sqft
Price per Sqft $201
MLS Listing ID 20240213
Sold Date 03/22/24
Style Contemporary
Bedrooms 3
Full Baths 2
Half Baths 1
Construction Status Functional
HOA Y/N No
Abv Grd Liv Area 1,963
Originating Board River Counties Association of REALTORS®
Year Built 1970
Annual Tax Amount $2,275
Lot Size 0.750 Acres
Acres 0.75
Property Description
Welcome to 1812 Clearview Drive, a beautifully home nestled in the heart of Chattanooga, Tennessee. This property offers a unique blend of suburban tranquility and convenient access to shopping and dining.
Step inside to discover stunning hardwood floors that run throughout the home, adding warmth and elegance to every room. The heart of this home is its gourmet kitchen. Ideal for both cooking enthusiasts and entertainers, it features top-of-the-line appliances, ample counter space, and new custom cabinetry. Besides the kitchen this home features numerous upgrades including a new roof in 2021, new water heater in 2024, added attic insulation in 2023, and new concrete driveway. This homes sits on a 3/4 acre level lot that provides ample space for outdoor activities, gardening, or simply enjoying the serene suburban atmosphere from you back porch. Did I mention the location? While offering a peaceful suburban feel, this home is conveniently located close to a plethora of shopping and dining options, giving you the best of both worlds. Schedule your showing today!
Location
State TN
County Hamilton
Direction I-75 to East Brainerd Rd, then Left on Gunbarrel Rd, Right on Igou Gap Rd. At the traffic Circle take the 1st exit onto Clearview Dr. Home is at the dead end on the left. SOP
Rooms
Basement Crawl Space
Interior
Interior Features Pantry
Heating Central, Electric
Cooling Central Air
Flooring Hardwood, Tile
Fireplaces Number 1
Fireplaces Type Wood Burning
Fireplace Yes
Window Features Vinyl Frames
Appliance Washer, Dishwasher, Disposal, Double Oven, Dryer, Electric Cooktop, Electric Water Heater, Microwave, Refrigerator
Laundry Laundry Closet
Exterior
Exterior Feature Rain Gutters
Parking Features Driveway, Garage
Garage Spaces 2.0
Garage Description 2.0
Pool None
Community Features None
Utilities Available High Speed Internet Connected, Phone Connected, Cable Connected, Electricity Connected
View Y/N false
Roof Type Shingle
Porch Covered, Front Porch, Rear Porch
Building
Lot Description Level
Entry Level One
Foundation Block
Lot Size Range 0.75
Sewer Public Sewer
Water Public
Architectural Style Contemporary
Additional Building None
New Construction No
Construction Status Functional
Schools
Elementary Schools East Brainerd
Middle Schools East Hamilton
High Schools East Hamilton
Others
Tax ID 159a C 001
Acceptable Financing Cash, Conventional, FHA, VA Loan
Horse Property false
Listing Terms Cash, Conventional, FHA, VA Loan
Special Listing Condition Standard
Read Less Info
Want to know what your home might be worth? Contact us for a FREE valuation!

Our team is ready to help you sell your home for the highest possible price ASAP
Bought with --NON-MEMBER OFFICE--


