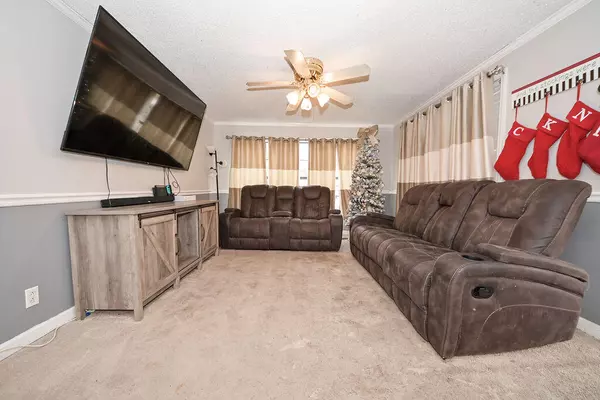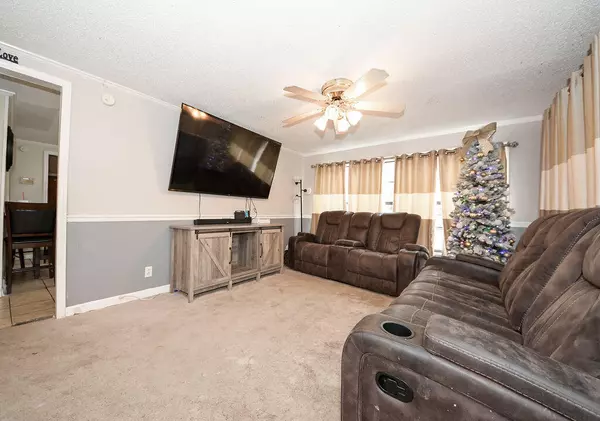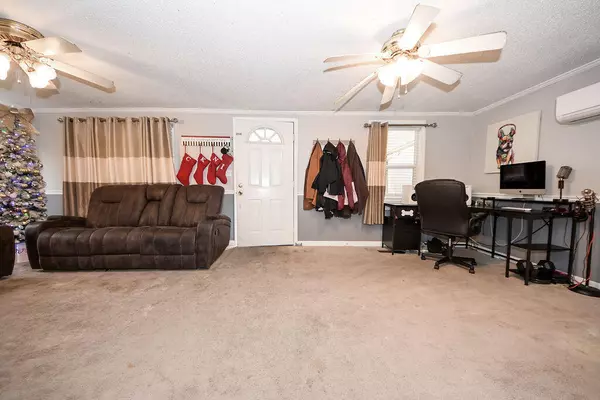$150,000
$150,000
For more information regarding the value of a property, please contact us for a free consultation.
3 Beds
1 Bath
1,120 SqFt
SOLD DATE : 03/20/2024
Key Details
Sold Price $150,000
Property Type Single Family Home
Sub Type Single Family Residence
Listing Status Sold
Purchase Type For Sale
Approx. Sqft 0.54
Square Footage 1,120 sqft
Price per Sqft $133
MLS Listing ID 20238594
Sold Date 03/20/24
Style Ranch
Bedrooms 3
Full Baths 1
Construction Status Updated/Remodeled
HOA Y/N No
Abv Grd Liv Area 1,120
Year Built 1969
Annual Tax Amount $506
Lot Size 0.540 Acres
Acres 0.54
Lot Dimensions 79’x284’;83’x296’
Property Description
Located in the desirable Harrison area with easy access to I-75, but also very close to Harrison Bay State Park, you will not want to miss this 3 bedroom, 1 full bathroom home on a large, fenced in lot. Master bedroom features a separate entrance, the kitchen features lots of storage and cabinet space. Newer windows that have been approved energy efficient by EPB's program. Large circle driveway with plenty of parking, a new porch, and the home has a metal roof. The home has recently been upgraded with ductless mini split units for energy efficiency, added insulation into the attic, and has minimal utility bills. This is a perfect first home and could be a great one level home for a family who cannot have stairs. Check it out as it qualifies for 100% financing as well!!!!
Location
State TN
County Hamilton
Direction From I-75S, take Exit 11 onto US-11 North. Turn right onto Lee Highway. Turn left onto Hunter Road. In about 5.7 miles, turn right onto Short Tail Springs Road. The house will be on the left. See sign on property.
Rooms
Basement Crawl Space, None
Interior
Interior Features Split Bedrooms, Primary Downstairs, Laminate Counters, High Speed Internet, Eat-in Kitchen, Bathroom Mirror(s), Ceiling Fan(s)
Heating Central, Electric, Multi Units
Cooling Ceiling Fan(s), Central Air, Multi Units
Flooring Carpet, Laminate, Tile, Vinyl
Fireplace No
Window Features Vinyl Frames,Window Coverings,Screens,Double Pane Windows,ENERGY STAR Qualified Windows,Insulated Windows
Appliance Dishwasher, Electric Cooktop, Electric Range, Microwave, Refrigerator
Laundry Main Level, Laundry Room
Exterior
Exterior Feature Rain Gutters, Fire Pit
Parking Features Circular Driveway, Driveway, Gravel
Fence Fenced
Pool None
Community Features None
Utilities Available Underground Utilities, High Speed Internet Connected, High Speed Internet Available, Water Connected, Phone Available, Cable Available, Electricity Connected
View Y/N true
View Rural, Mountain(s)
Roof Type Metal
Porch Covered, Deck, Front Porch, Porch, Rear Porch
Total Parking Spaces 6
Building
Lot Description Rural, Mailbox, Sloped, Level, Landscaped, Cleared
Entry Level One
Foundation Block
Lot Size Range 0.54
Sewer Septic Tank
Water Public
Architectural Style Ranch
Additional Building Shed(s), Outbuilding
New Construction No
Construction Status Updated/Remodeled
Schools
Elementary Schools Wallace Smith
Middle Schools Hunter
High Schools Ooltewah
Others
Tax ID 102 010
Security Features Smoke Detector(s),Security System
Acceptable Financing Cash, Conventional
Horse Property false
Listing Terms Cash, Conventional
Special Listing Condition Standard
Read Less Info
Want to know what your home might be worth? Contact us for a FREE valuation!

Our team is ready to help you sell your home for the highest possible price ASAP
Bought with --NON-MEMBER OFFICE--







