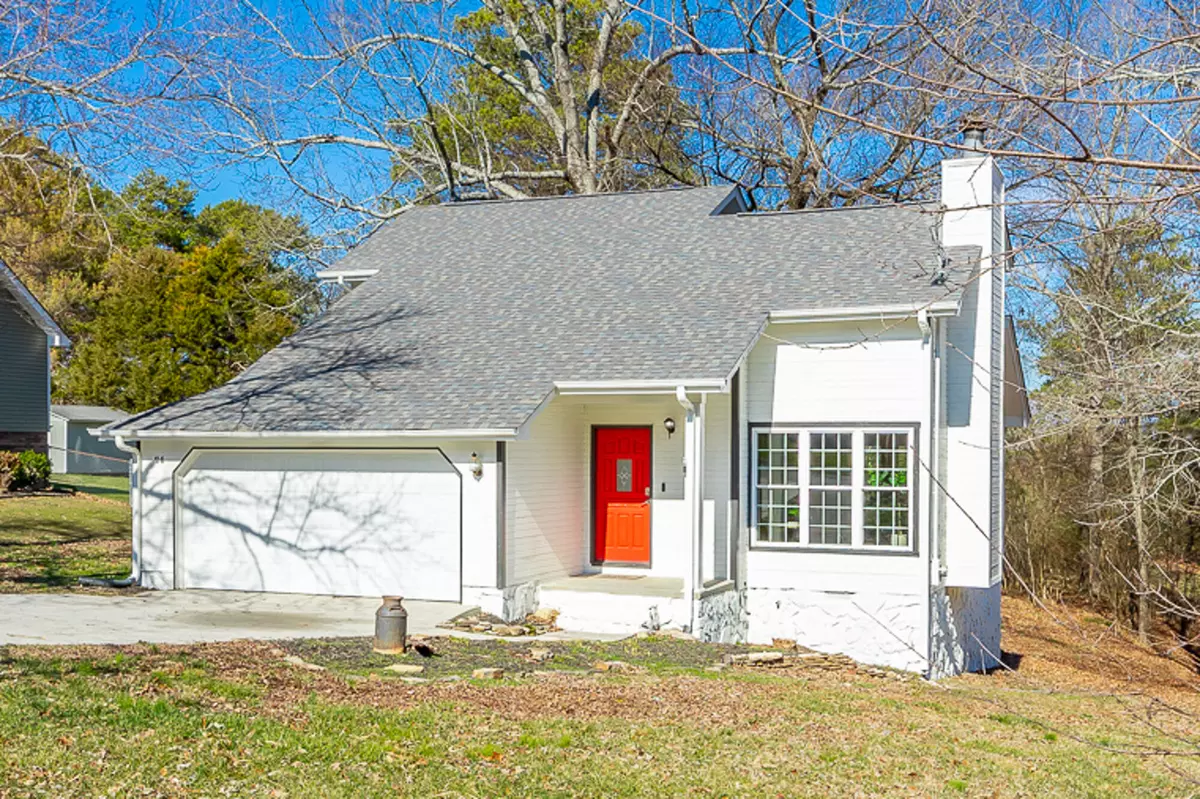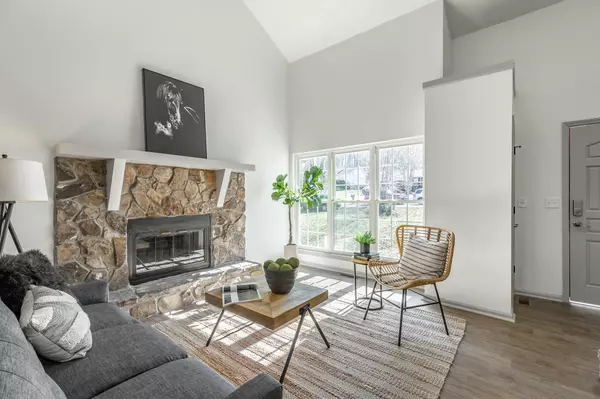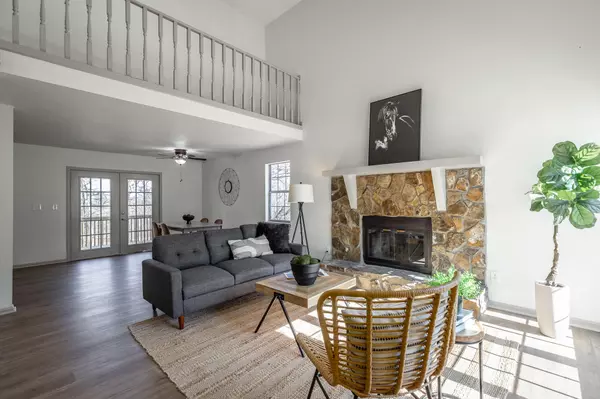$273,000
$280,000
2.5%For more information regarding the value of a property, please contact us for a free consultation.
3 Beds
2 Baths
1,364 SqFt
SOLD DATE : 03/15/2024
Key Details
Sold Price $273,000
Property Type Single Family Home
Sub Type Single Family Residence
Listing Status Sold
Purchase Type For Sale
Approx. Sqft 0.45
Square Footage 1,364 sqft
Price per Sqft $200
Subdivision Harbour Crest
MLS Listing ID 20240039
Sold Date 03/15/24
Style Other
Bedrooms 3
Full Baths 2
Construction Status Functional,Updated/Remodeled
HOA Y/N No
Abv Grd Liv Area 1,364
Originating Board River Counties Association of REALTORS®
Year Built 1991
Annual Tax Amount $987
Lot Size 0.450 Acres
Acres 0.45
Property Description
3 bedroom 2 bath home along with a 2 car garage with just under a 1/2 an acre of land in the county on a Cul-de-sac. This home has been updated with new roof and so many other items to list that you have to come & see for your self all just under 1,400 sq. ft. Plenty of room in the back to finish off the fence for your privacy & or pets along with a new deck off the back. This location is close to all your amenities & so much more, also minutes from downtown Chattanooga & Ringgold. Your master bedroom is on the main along with 2 bedrooms & A bath upstairs with plenty of storage space that you may need. Come see this home to see if it's a fit for you & your family. Come take a tour of this home, Copy & Paste in for your browser ! - https://view.ricoh360.com/7ee36b44-b2d5-400c-9ceb-6f76e519bafe
Location
State GA
County Catoosa
Direction I-75 to Exit 350 Battlefield Parkway, left onto Akins Road, Right Onto Boynton Drive, Left onto Baggett Road, Left onto Harbour Lane,Home On left.(SOP)
Rooms
Basement Crawl Space
Interior
Interior Features Walk-In Closet(s), High Ceilings, Bathroom Mirror(s), Ceiling Fan(s)
Heating Central, Electric
Cooling Ceiling Fan(s), Central Air
Flooring Carpet, Vinyl
Fireplaces Type Wood Burning
Equipment None
Fireplace Yes
Window Features Aluminum Frames,Insulated Windows
Appliance Washer, Dishwasher, Dryer, Electric Range, Refrigerator
Laundry Main Level
Exterior
Exterior Feature Rain Gutters
Parking Features Concrete, Garage, Garage Door Opener
Garage Spaces 2.0
Garage Description 2.0
Fence See Remarks
Pool None
Community Features None
Utilities Available Water Connected, Electricity Connected
View Y/N false
Roof Type Pitched,Shingle
Porch Covered, Deck, Front Porch, Rear Porch
Building
Lot Description Rural, Mailbox, Cul-De-Sac
Entry Level Two
Foundation Block
Lot Size Range 0.45
Sewer Septic Tank
Water Public
Architectural Style Other
Additional Building None
New Construction No
Construction Status Functional,Updated/Remodeled
Schools
Elementary Schools Boynton
Middle Schools Heritage
High Schools Heritage
Others
Tax ID 0024c-004
Security Features Smoke Detector(s)
Acceptable Financing Cash, Conventional, FHA, USDA Loan, VA Loan
Horse Property false
Listing Terms Cash, Conventional, FHA, USDA Loan, VA Loan
Special Listing Condition Standard
Read Less Info
Want to know what your home might be worth? Contact us for a FREE valuation!

Our team is ready to help you sell your home for the highest possible price ASAP
Bought with --NON-MEMBER OFFICE--






