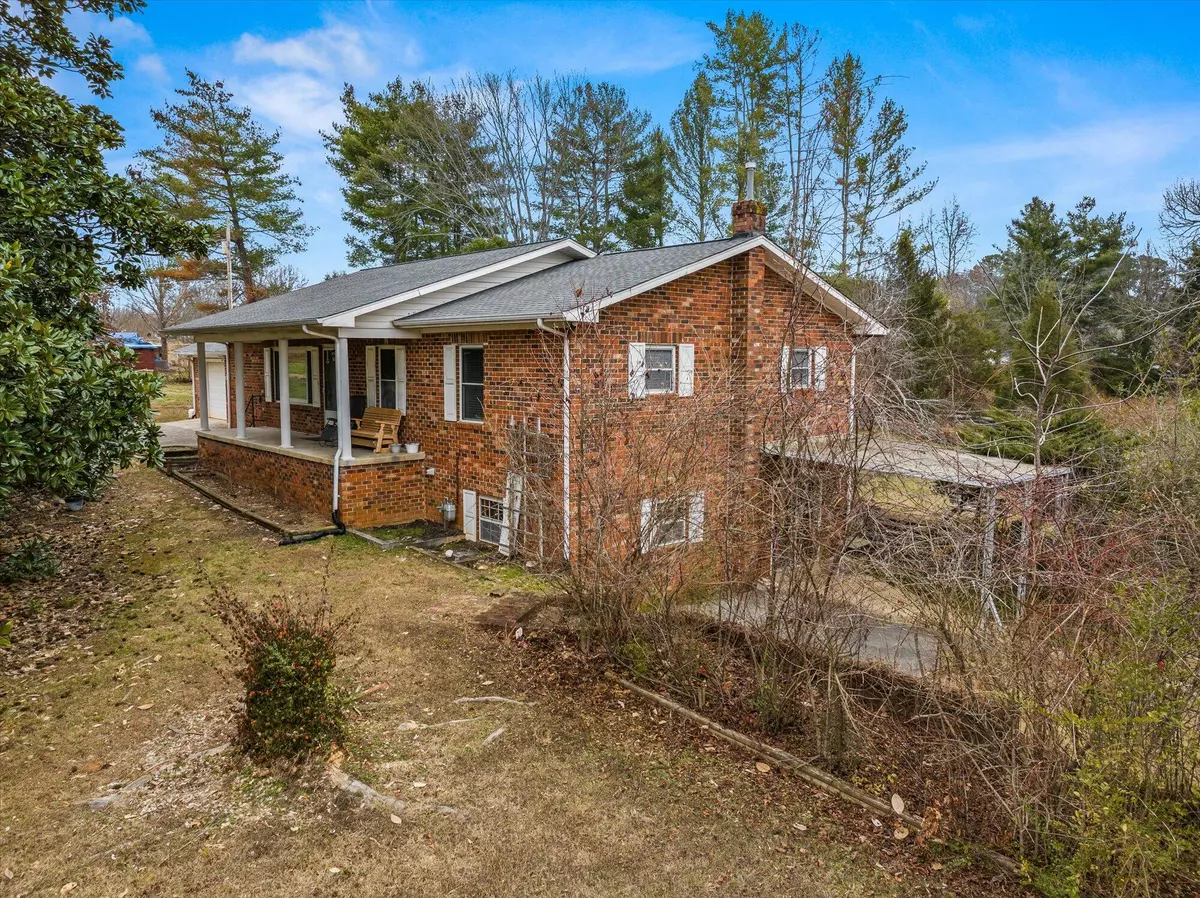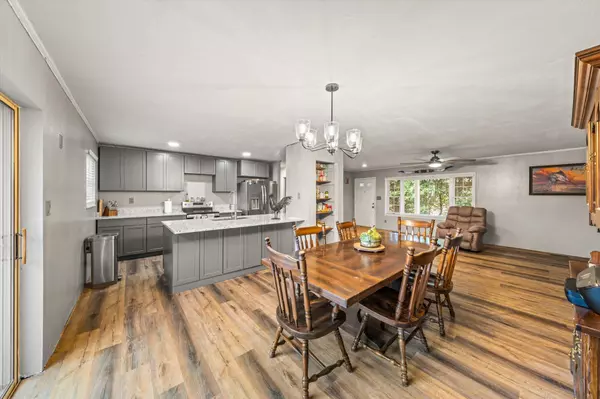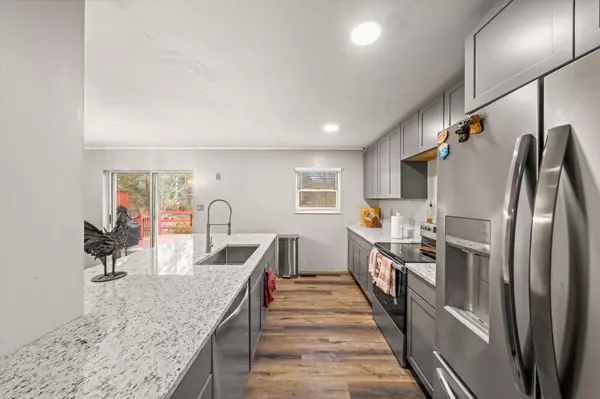$370,000
$395,000
6.3%For more information regarding the value of a property, please contact us for a free consultation.
3 Beds
3 Baths
2,518 SqFt
SOLD DATE : 03/14/2024
Key Details
Sold Price $370,000
Property Type Single Family Home
Sub Type Single Family Residence
Listing Status Sold
Purchase Type For Sale
Approx. Sqft 4.95
Square Footage 2,518 sqft
Price per Sqft $146
Subdivision Mountain View
MLS Listing ID 20240075
Sold Date 03/14/24
Style Ranch
Bedrooms 3
Full Baths 3
Construction Status Updated/Remodeled
HOA Y/N No
Abv Grd Liv Area 1,456
Originating Board River Counties Association of REALTORS®
Year Built 1978
Annual Tax Amount $720
Lot Size 4.950 Acres
Acres 4.95
Property Description
Are you looking for a home with acreage, recent updates, plenty of space and a finished basement? Look no more, this full brick home is sitting on 4.95 acres in the Englewood area. The partially finished walk-out basement rancher has a new roof, nice front porch sitting area as well as a back deck. Main level features three bedrooms and two baths. Updates on the main level include new flooring, cabinetry, lighting, granite counter tops, new stainless refrigerator, range, and dishwasher. The two upstairs baths have been completely remodeled with new tile flooring, a walk-in shower and a tub/shower unit, vanities, and toilets. The previous hot water heater was replaced with a tankless unit and washer and dryer connects were relocated from the basement to upstairs garage. The updated basement has plenty of room for guests or separate living quarters with its own access. Stay warm and cozy with the freestanding natural gas stove. This home was previously built and lived in by the original home owner who was dedicated to details of the build such as the use 2x6's and steel beams in the framing process. A well is on the property; however, the current owner uses public water through Englewood. Call today for an appointment!
Location
State TN
County Mcminn
Direction Highway 30 Athens, turn onto Highway 39, turn left on County Road 435, house on left.
Rooms
Basement Partially Finished
Interior
Interior Features Kitchen Island, Granite Counters, Ceiling Fan(s)
Heating Central
Cooling Ceiling Fan(s), Central Air
Flooring Luxury Vinyl, Tile
Fireplace Yes
Appliance Tankless Water Heater, Dishwasher, Electric Range, Gas Water Heater, Refrigerator
Laundry See Remarks
Exterior
Exterior Feature See Remarks
Parking Features Concrete
Garage Spaces 2.0
Garage Description 2.0
Pool None
Community Features None
Utilities Available Natural Gas Connected, Electricity Available, Electricity Connected
View Y/N true
Roof Type Wood
Porch Deck, Front Porch
Building
Lot Description Rural
Entry Level One
Foundation Slab
Lot Size Range 4.95
Sewer Septic Tank
Water Public, Well
Architectural Style Ranch
Additional Building None
New Construction No
Construction Status Updated/Remodeled
Schools
Elementary Schools Englewood
Middle Schools Englewood
High Schools Mcminn Central
Others
Tax ID 067 047.00
Acceptable Financing Cash, Conventional, FHA, USDA Loan, VA Loan
Listing Terms Cash, Conventional, FHA, USDA Loan, VA Loan
Special Listing Condition Standard
Read Less Info
Want to know what your home might be worth? Contact us for a FREE valuation!

Our team is ready to help you sell your home for the highest possible price ASAP
Bought with Century 21 Legacy






