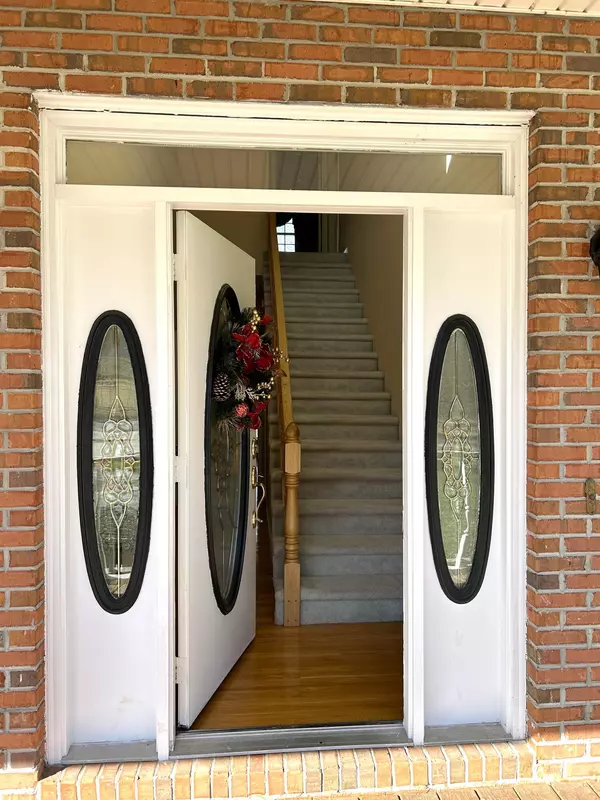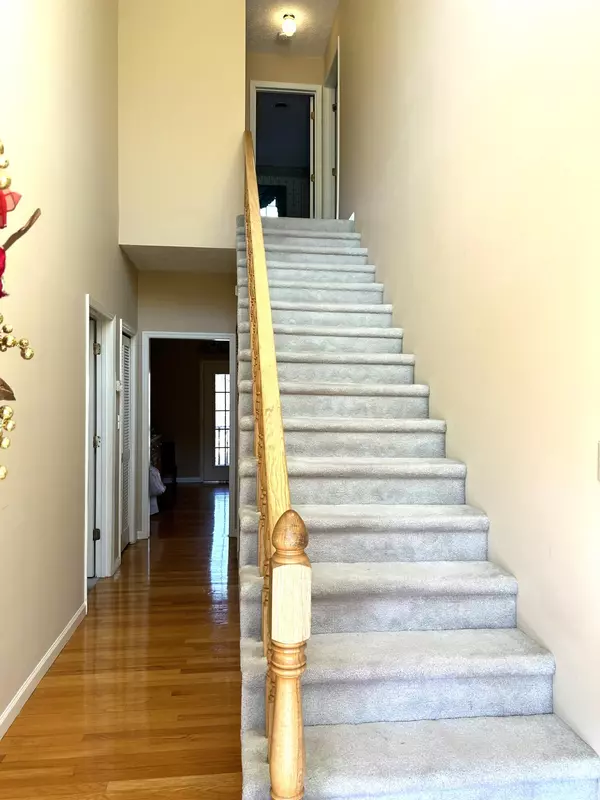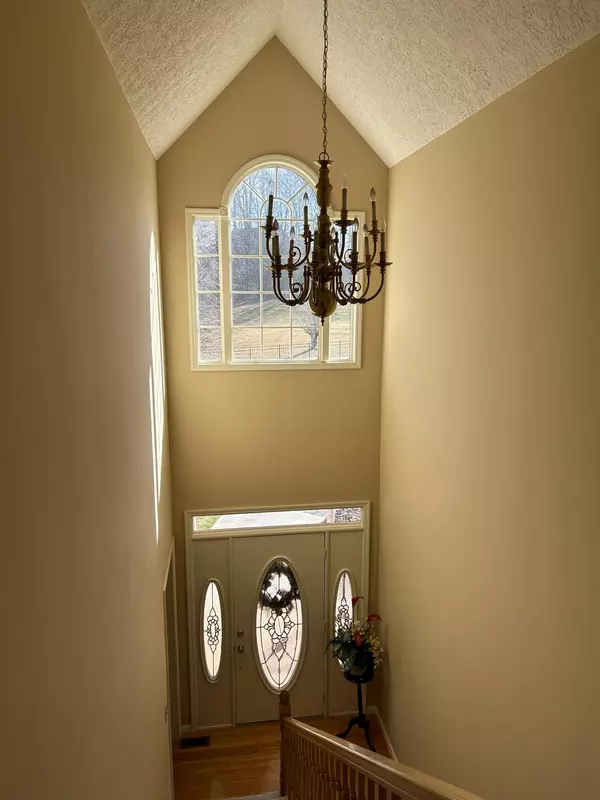$430,000
$449,900
4.4%For more information regarding the value of a property, please contact us for a free consultation.
3 Beds
4 Baths
2,416 SqFt
SOLD DATE : 03/05/2024
Key Details
Sold Price $430,000
Property Type Single Family Home
Sub Type Single Family Residence
Listing Status Sold
Purchase Type For Sale
Approx. Sqft 1.0
Square Footage 2,416 sqft
Price per Sqft $177
Subdivision Madison Place
MLS Listing ID 20240112
Sold Date 03/05/24
Style Ranch
Bedrooms 3
Full Baths 3
Half Baths 1
Construction Status None
HOA Y/N No
Abv Grd Liv Area 1,727
Originating Board River Counties Association of REALTORS®
Year Built 1995
Annual Tax Amount $954
Lot Size 12.000 Acres
Acres 1.0
Lot Dimensions 247.08x320.87
Property Description
Spacious all brick home with functional floorplan. The primary suite is conveniently located on the main level with a walk-in closet, large bathroom with double vanity, step in shower, soaking tub & ceramic tile. The kitchen features a large work island, stainless steel appliances, plenty of work surfaces & storage in glass front oak cabinets. My favorite is the breakfast area surrounded by a bay window looking out over the wrap around deck & level backyard. In addition to the one of a kind kitchen this home is perfect for family gatherings or
entertaining in the dining room with garden doors which step to the deck, living room/den & grand entry with oak hardwood flooring, high ceiling open to the upper level & the oak banister staircase. The upper level has 2 bedrooms each with double closets. Both bedrooms are large enough to accommodate king size bedroom suites. A full bath with double vanity lends to functionality for your family or guests.
Wait for it! ....... As if this home isn't already begging for you to schedule to see it.... Half of the basement is finished & inviting for a media space or a man's sanctuary, to top it off the other half is a workshop complete with a workbench, tool storage shelving & garage space for 1 car or lawn equipment.
Bonus features - Large attic over the 2 car garage, several windows throughout the home for a sunny & bright environment. Home sits on a lot & 1/2 to allow for a little more space.
134 County Road 723 has it all, sure to check your criteria to make this the next place you'll call HOME!
Location
State TN
County Mcminn
Direction From downtown Athens go west on West Madison Ave. to left on CR 722, go right on CR 723 follow to the top of the curve, home will be on right. SOP
Rooms
Basement Partially Finished
Interior
Interior Features Walk-In Shower, Walk-In Closet(s), Storage, Soaking Tub, Primary Downstairs, Laminate Counters, Kitchen Island, Eat-in Kitchen, Double Vanity, Double Closets, Bathroom Mirror(s), Breakfast Bar, Ceiling Fan(s)
Heating Natural Gas, Electric
Cooling Central Air
Flooring Carpet, Hardwood, Tile, Vinyl
Fireplace No
Window Features Window Treatments,Bay Window(s),Blinds,Garden Window(s),Insulated Windows
Appliance Dishwasher, Disposal, Electric Range, Electric Water Heater, Refrigerator
Laundry Main Level, Laundry Room
Exterior
Exterior Feature Balcony
Parking Features Basement, Concrete, Driveway, Garage, Garage Door Opener
Garage Spaces 3.0
Garage Description 3.0
Fence None
Pool None
Community Features None
Utilities Available High Speed Internet Available, Water Connected, Natural Gas Connected, Electricity Connected
View Y/N false
Roof Type Shingle
Porch Wrap Around, Covered
Building
Lot Description Mailbox, Level
Entry Level Two
Foundation Block
Lot Size Range 1.0
Sewer Septic Tank
Water Public
Architectural Style Ranch
Additional Building None
New Construction No
Construction Status None
Schools
Elementary Schools Riceville
Middle Schools Riceville
High Schools Mcminn County
Others
Tax ID 065h A 015.00
Security Features Smoke Detector(s)
Acceptable Financing Cash, Conventional, FHA, VA Loan
Horse Property false
Listing Terms Cash, Conventional, FHA, VA Loan
Special Listing Condition Probate Listing
Read Less Info
Want to know what your home might be worth? Contact us for a FREE valuation!

Our team is ready to help you sell your home for the highest possible price ASAP
Bought with Century 21 Legacy







