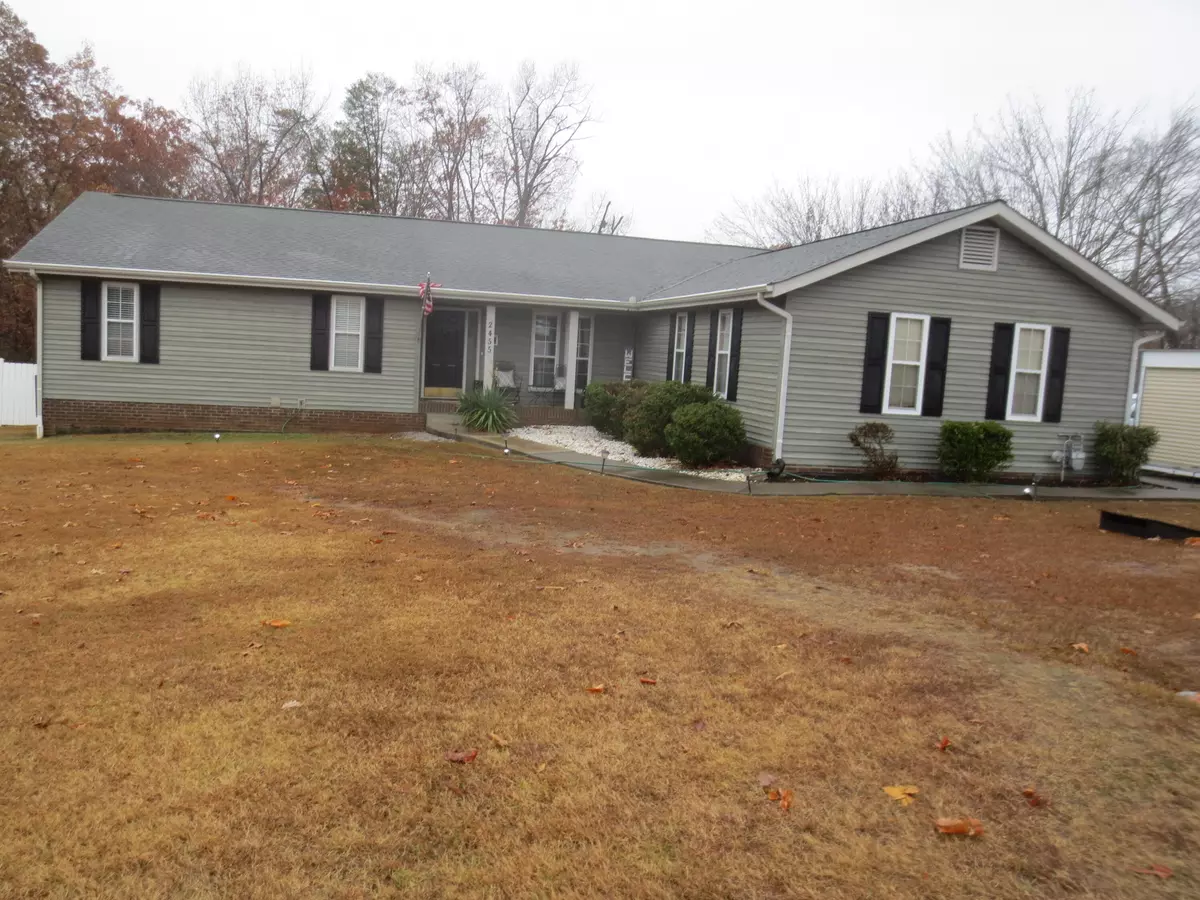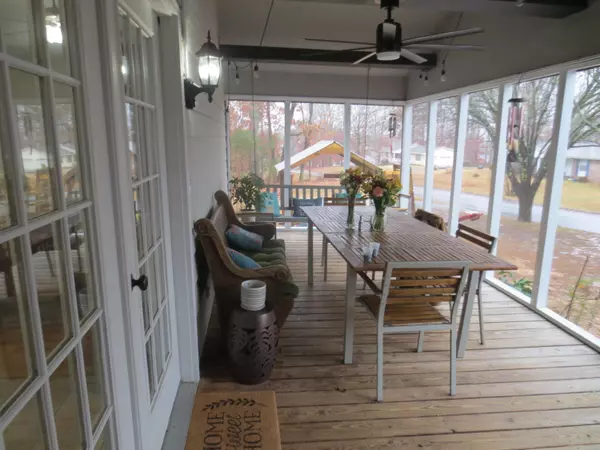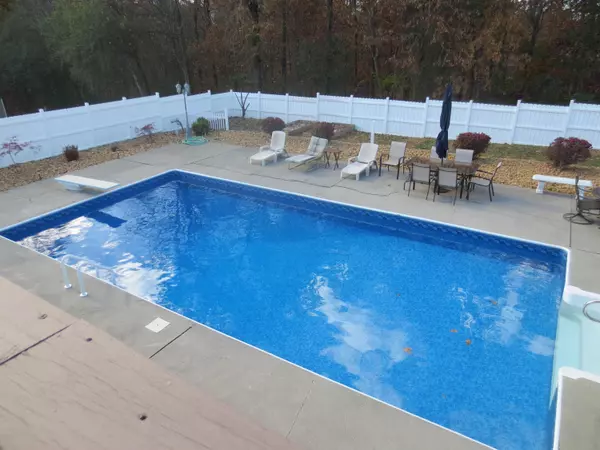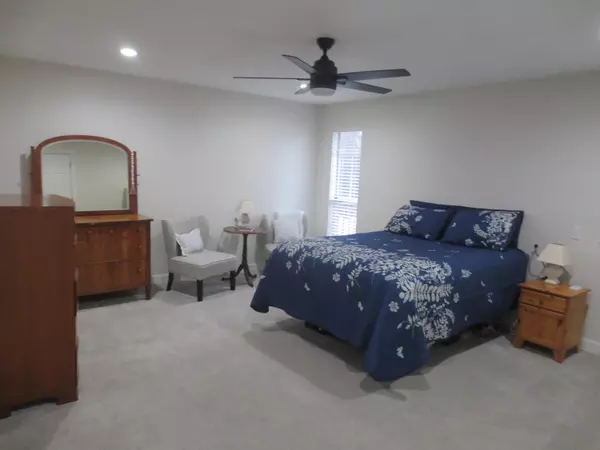$355,000
$355,000
For more information regarding the value of a property, please contact us for a free consultation.
3 Beds
4 Baths
2,412 SqFt
SOLD DATE : 03/08/2024
Key Details
Sold Price $355,000
Property Type Single Family Home
Sub Type Single Family Residence
Listing Status Sold
Purchase Type For Sale
Approx. Sqft 0.96
Square Footage 2,412 sqft
Price per Sqft $147
Subdivision Kenwood Acres
MLS Listing ID 20238243
Sold Date 03/08/24
Style Ranch
Bedrooms 3
Full Baths 4
Construction Status Updated/Remodeled
HOA Y/N No
Originating Board River Counties Association of REALTORS®
Year Built 1987
Annual Tax Amount $1,377
Lot Size 0.960 Acres
Acres 0.96
Property Description
Location Location! Large basement rancher with so much to offer! This home is approximately 2412 sq ft with in ground pool and finished basement sitting on two corner level lots. The floor plan is open with cathedral ceilings and hardwood floors in the great room and kitchen. This is open to an office/gathering room with stained glass windows, cathedral wood ceilings and full bath with a tile shower and walk out onto a large deck overlooking the 18x36 pool. The main bedroom suite is on the main floor with walk-in shower and double vanity. The updated kitchen offers granite countertops, dishwasher, microwave, and stove with a kitchen bar and pantry. There is an extra bedroom, laundry room and 2 car garage on the main floor and a beautiful screened porch. Downstairs is a media room and 2 rooms with closets and a full bath. This home is built for entertaining with all the amenities, comfort, convenience, and enjoyment provided by this fabulous home.
Location
State TN
County Mcminn
Direction Congress Parkway & Decatur Pike, go N on Highway 11/Congress Parkway, turn left onto Guthrie Street, turn right onto Cindy Street, home on left. sop
Rooms
Basement Finished
Interior
Interior Features Pantry, Open Floorplan, Granite Counters, Eat-in Kitchen, Double Vanity, Double Closets, Bathroom Mirror(s), Breakfast Bar, Cathedral Ceiling(s), Ceiling Fan(s)
Heating Central, Electric
Cooling Central Air
Flooring Carpet, Hardwood, Tile
Fireplace No
Window Features Insulated Windows
Appliance Dishwasher, Electric Oven, Electric Range, Gas Water Heater, Microwave
Laundry Main Level, Laundry Room
Exterior
Exterior Feature Rain Gutters, Balcony, Fire Pit
Parking Features Garage
Garage Spaces 2.0
Garage Description 2.0
Fence Fenced
Pool Salt Water, Diving Board, Fenced, In Ground
Community Features None
Utilities Available High Speed Internet Available, Water Connected, Water Available, Sewer Not Available, Phone Available, Cable Available, Electricity Available, Electricity Connected
View Y/N false
Roof Type Shingle
Porch Covered, Deck, Front Porch, Patio, Screened
Building
Lot Description Mailbox, Level, Landscaped, Cul-De-Sac, Corner Lot
Entry Level One
Foundation See Remarks
Lot Size Range 0.96
Sewer Septic Tank
Water Public
Architectural Style Ranch
Additional Building None
New Construction No
Construction Status Updated/Remodeled
Schools
Elementary Schools Athens City Primary School
Middle Schools Athens City
High Schools Mcminn County
Others
Tax ID 047c A 024.00 047c A 025.00
Acceptable Financing Cash, Conventional
Listing Terms Cash, Conventional
Special Listing Condition Standard
Read Less Info
Want to know what your home might be worth? Contact us for a FREE valuation!

Our team is ready to help you sell your home for the highest possible price ASAP
Bought with Crye-Leike REALTORS - Athens







