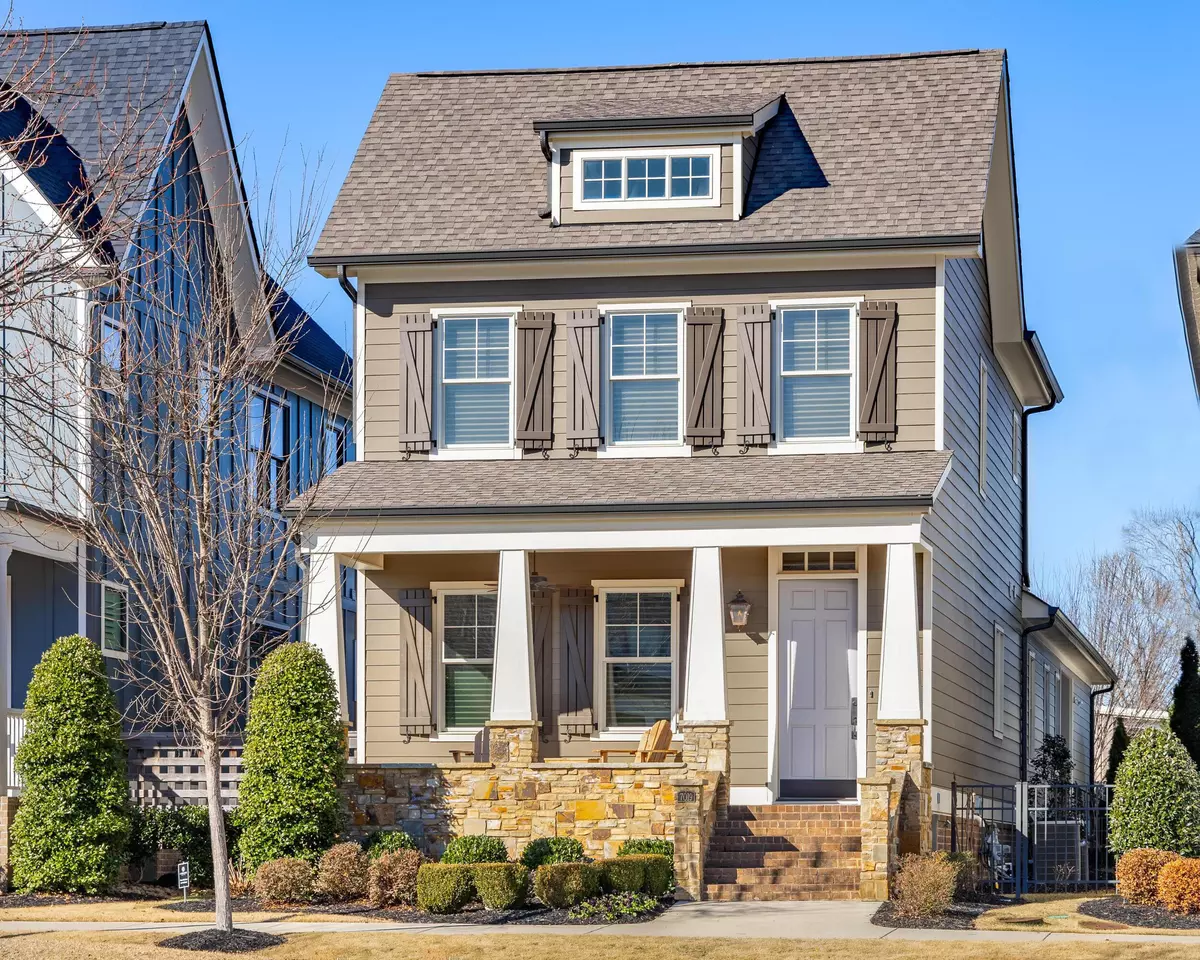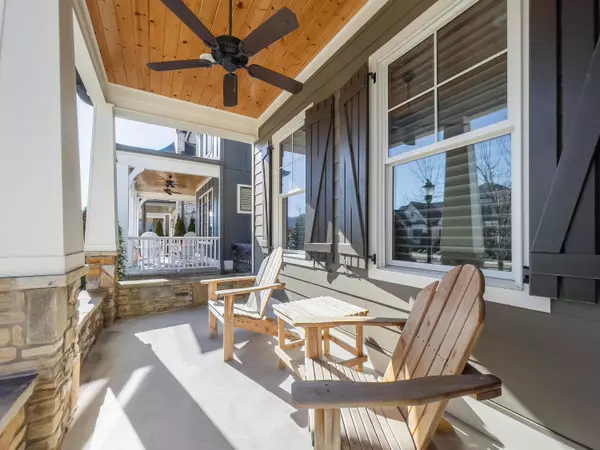$695,000
$750,000
7.3%For more information regarding the value of a property, please contact us for a free consultation.
3 Beds
4 Baths
2,443 SqFt
SOLD DATE : 02/26/2024
Key Details
Sold Price $695,000
Property Type Single Family Home
Sub Type Single Family Residence
Listing Status Sold
Purchase Type For Sale
Approx. Sqft 0.1
Square Footage 2,443 sqft
Price per Sqft $284
Subdivision Cambridge Square
MLS Listing ID 20240157
Sold Date 02/26/24
Style Contemporary
Bedrooms 3
Full Baths 3
Half Baths 1
Construction Status Functional
HOA Fees $350/mo
HOA Y/N Yes
Abv Grd Liv Area 2,443
Originating Board River Counties Association of REALTORS®
Year Built 2019
Annual Tax Amount $2,973
Lot Size 4,356 Sqft
Acres 0.1
Property Description
LUXURY HOME IN DESIRABLE CAMBRIDGE SQUARE COMMUNITY - Nestled within the coveted subdivision of Cambridge Square, this exquisite residence epitomizes luxury living at its finest. Boasting a timeless blend of elegance and comfort, the home showcases impeccable craftsmanship and excellent curb appeal. Hardwood floors flow seamlessly throughout the main level where you are first greeted in the living room with tongue and groove ceilings and gas fireplace. The open floorplan continues into the kitchen providing the ideal space for entertaining and gathering. Granite counters, subway tile backsplash, a pantry and stainless appliances provide you with the amenities that make mealtime a breeze. The primary bedroom offers a private sanctuary with direct access to the screened porch, while the en suite bathroom boasts double vanities, a walk-in tile shower, and a closet with built-ins, ensuring both comfort and style. Upstairs, a spacious loft provides additional living space, ideal for a home office or media room. Two bedrooms, each with its own bathroom, offer a sense of privacy and convenience for family or guests. The attic walk-out space adds room for all your storage needs. The true highlight of this home is the perk of living in this desirable subdivision with a community pool, clubhouse with fitness center, walking trails, and quick access to all the fine shops and restaurants in Cambridge Square. Don't miss your opportunity to own this one of a kind property where every detail has been thoughtfully curated to offer a lifestyle of unparalleled elegance and convenience.
Location
State TN
County Hamilton
Direction From 25th/Keith St, continue onto US-11 S/Keith St NW, take a right onto Chesterton Way, turn left onto Purbeck Lane, take the first exit at the roundabout, turn left onto Arbury Way and the home is on your right.
Rooms
Basement Crawl Space
Interior
Interior Features Walk-In Shower, Smart Light(s), Walk-In Closet(s), Storage, Primary Downstairs, Pantry, Open Floorplan, Kitchen Island, High Ceilings, Granite Counters, Double Vanity, Bathroom Mirror(s), Built-in Features, Ceiling Fan(s), Coffered Ceiling(s), Crown Molding
Heating Central
Cooling Central Air
Flooring Carpet, Hardwood, Tile
Fireplaces Number 1
Fireplaces Type Gas
Fireplace Yes
Window Features Shades
Appliance Dishwasher, Gas Range, Microwave
Laundry Main Level, Laundry Room
Exterior
Exterior Feature Other
Parking Features Driveway, Garage, Off Street, On Street
Garage Spaces 2.0
Garage Description 2.0
Pool Community
Community Features Clubhouse, Fitness Center, Pool, Restaurant, Sidewalks, Street Lights
Utilities Available Water Connected, Sewer Connected, Electricity Connected
View Y/N true
View Mountain(s)
Roof Type Shingle
Porch Covered, Front Porch, Porch, Screened
Building
Lot Description Level, Landscaped
Entry Level Two
Foundation Block
Lot Size Range 0.1
Sewer Public Sewer
Water Public
Architectural Style Contemporary
Additional Building None
New Construction No
Construction Status Functional
Schools
Elementary Schools Ooltewah
Middle Schools Hunter
High Schools Ooltewah
Others
HOA Fee Include Maintenance Grounds,Trash
Tax ID 132h G 007
Acceptable Financing Cash, Conventional, VA Loan
Listing Terms Cash, Conventional, VA Loan
Special Listing Condition Standard
Read Less Info
Want to know what your home might be worth? Contact us for a FREE valuation!

Our team is ready to help you sell your home for the highest possible price ASAP
Bought with --NON-MEMBER OFFICE--







