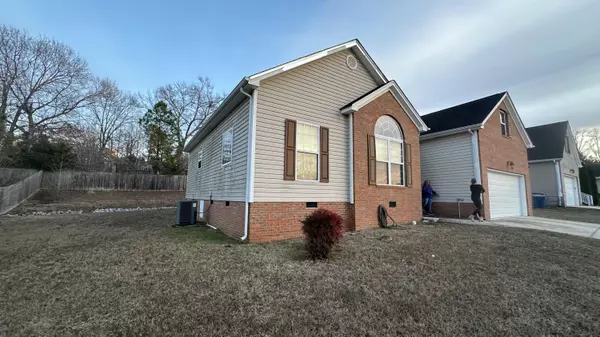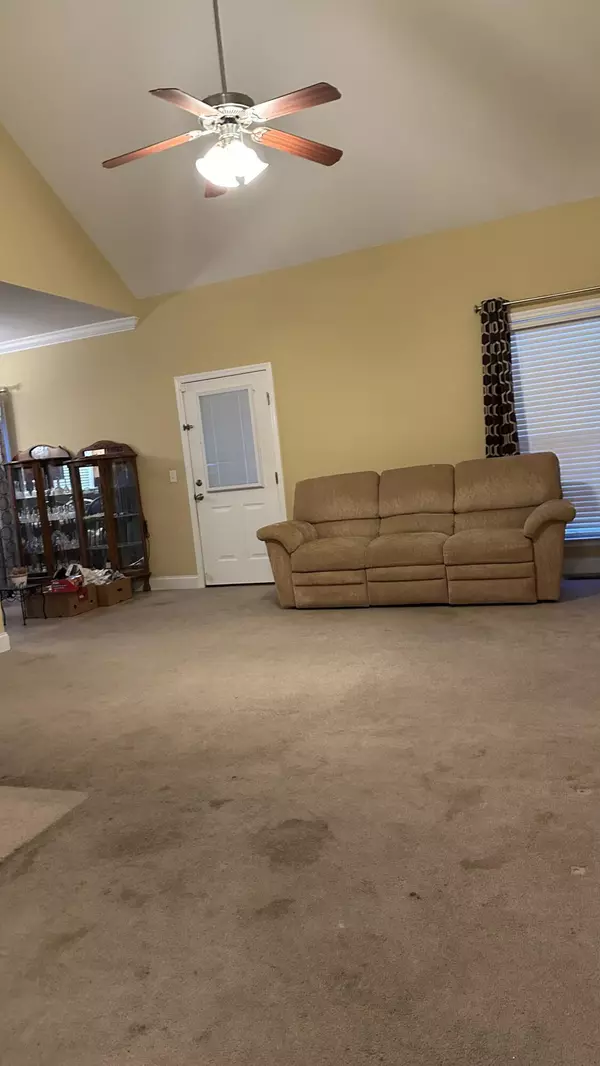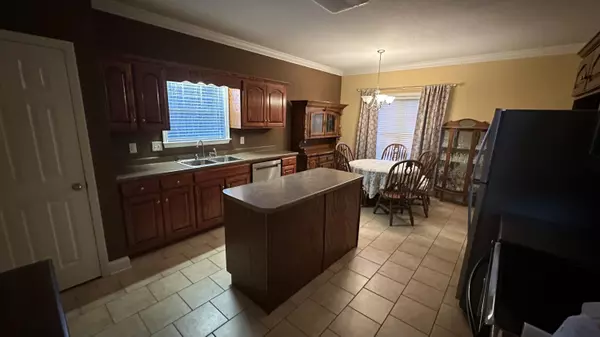$280,000
$279,900
For more information regarding the value of a property, please contact us for a free consultation.
3 Beds
2 Baths
1,431 SqFt
SOLD DATE : 02/23/2024
Key Details
Sold Price $280,000
Property Type Single Family Home
Sub Type Single Family Residence
Listing Status Sold
Purchase Type For Sale
Approx. Sqft 0.25
Square Footage 1,431 sqft
Price per Sqft $195
MLS Listing ID 20240018
Sold Date 02/23/24
Style Ranch
Bedrooms 3
Full Baths 2
Construction Status None
HOA Y/N No
Abv Grd Liv Area 1,431
Originating Board River Counties Association of REALTORS®
Year Built 2007
Annual Tax Amount $1,509
Lot Size 10,890 Sqft
Acres 0.25
Property Description
Welcome to 212 Hatfield Dr, a charming residence nestled in the heart of Ringgold, GA. This inviting home offers a perfect blend of comfort and convenience. Boasting 3 bedrooms and 2 full bathrooms, this ranch style home features a screened in back porch, 2 car garage, and a fenced in, private backyard! It is located in the Hatfield Acres subdivision. This home provides the ideal setting for comfortable living and entertaining!
Location
State GA
County Catoosa
Direction From I-75, you'll want to take Exit 348 for GA-151 toward Ringgold/Fort Oglethorpe. Then, you'll head southeast on GA-151 S/Battlefield Pkwy for about 2.5 miles. Turn left onto Old Mill Rd, and continue for about half a mile. Finally, turn left onto Hatfield Dr, and 212 Hatfield Dr will be on your right.
Rooms
Basement None
Interior
Interior Features Split Bedrooms, Kitchen Island, High Ceilings, Eat-in Kitchen, Bathroom Mirror(s), Ceiling Fan(s)
Heating Electric
Cooling Ceiling Fan(s), Central Air
Flooring Carpet, Tile
Fireplace No
Appliance Dishwasher, Electric Oven, Electric Range, Microwave, Refrigerator
Laundry Main Level, Laundry Room
Exterior
Exterior Feature Rain Gutters
Parking Features Paved, Driveway, Garage
Garage Spaces 2.0
Garage Description 2.0
Fence Fenced
Pool None
Community Features Sidewalks
Utilities Available Electricity Connected
View Y/N false
Roof Type Shingle
Porch Porch, Rear Porch, Screened
Building
Lot Description Sloped, Level, Cul-De-Sac
Entry Level One
Foundation Permanent
Lot Size Range 0.25
Sewer Public Sewer
Water Public
Architectural Style Ranch
Additional Building None
New Construction No
Construction Status None
Schools
Elementary Schools Graysville K-5
Middle Schools Ringgold
High Schools Ringgold
Others
Tax ID 0019k-021
Acceptable Financing Cash, Conventional, FHA
Listing Terms Cash, Conventional, FHA
Special Listing Condition Standard
Read Less Info
Want to know what your home might be worth? Contact us for a FREE valuation!

Our team is ready to help you sell your home for the highest possible price ASAP
Bought with --NON-MEMBER OFFICE--






