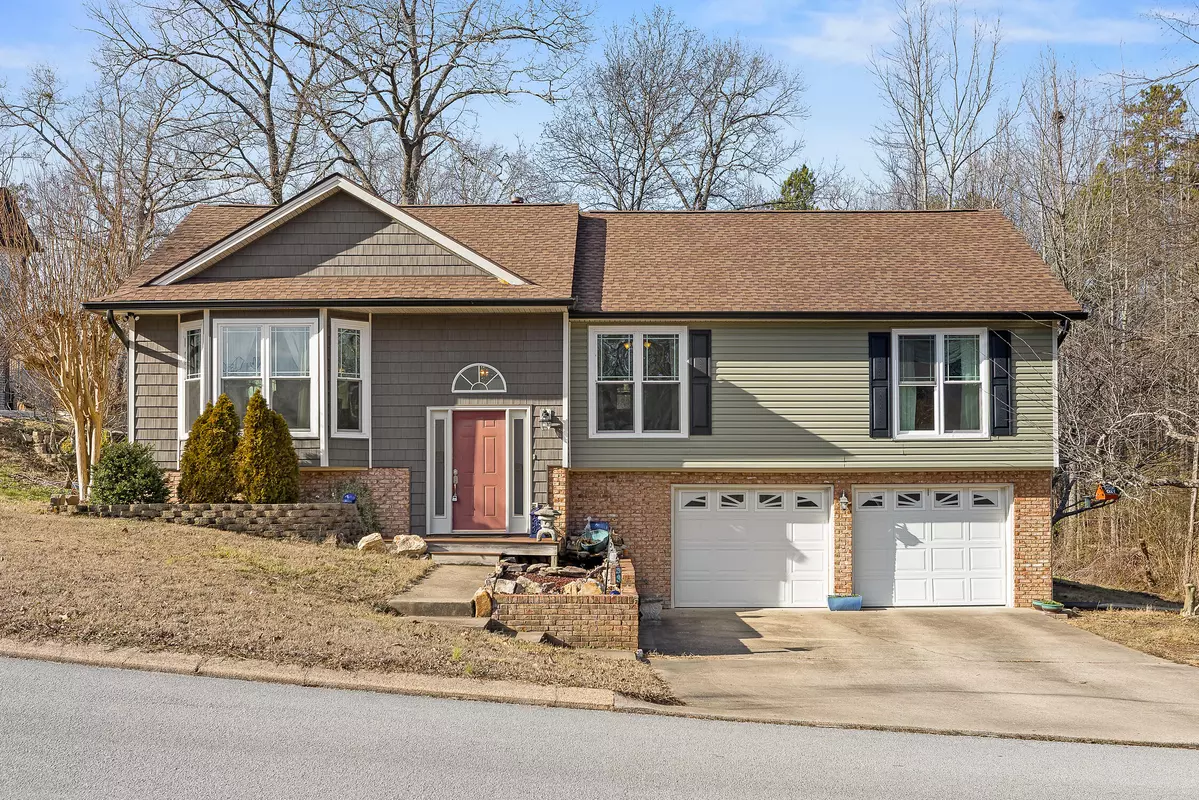$368,000
$395,000
6.8%For more information regarding the value of a property, please contact us for a free consultation.
3 Beds
2 Baths
2,052 SqFt
SOLD DATE : 02/23/2024
Key Details
Sold Price $368,000
Property Type Single Family Home
Sub Type Single Family Residence
Listing Status Sold
Purchase Type For Sale
Approx. Sqft 1.09
Square Footage 2,052 sqft
Price per Sqft $179
Subdivision Hamilton On Hunter South
MLS Listing ID 20240387
Sold Date 02/23/24
Style Other
Bedrooms 3
Full Baths 2
Construction Status None
HOA Y/N No
Originating Board River Counties Association of REALTORS®
Year Built 2001
Annual Tax Amount $1,255
Lot Size 1.090 Acres
Acres 1.09
Property Description
This property boasts A+ curb appeal, a spacious open floor plan, 3 bedrooms, 2 bathrooms, and a heated/cooled lower level that can be used as a media room or man cave. Highlights include hardwood flooring, a cathedral ceiling in the Great Room, a bay window, gas fireplace, and a large kitchen with stainless appliances. The master suite has a walk-in closet and a private full bathroom. The oversized 2+ car garage offers ample storage space, and there is a great deck overlooking the private backyard. Located in East Hamilton County, it is close to Harrison Bay State Park, marinas, restaurants, shopping, and more! Look at the photos and call for your private showing.
Location
State TN
County Hamilton
Direction Head NE on TN-58N and continue on Harrison Ooltewah Rd to Hunter Rd. Turn right onto Hunter Rd and continue on Lebron Sterchi Dr. Take Riley Rd to Baker Boy Dr. Your destination will be on the right.
Rooms
Basement Finished, Partial
Interior
Interior Features Walk-In Closet(s), Pantry, Kitchen Island, High Ceilings, Double Vanity, Cathedral Ceiling(s)
Heating Natural Gas, Central
Cooling Central Air
Flooring Carpet, Engineered Hardwood, Vinyl
Fireplaces Number 1
Fireplaces Type Gas Log
Fireplace Yes
Window Features Vinyl Frames,Insulated Windows
Appliance Dishwasher, Disposal, Electric Range, Gas Water Heater, Microwave
Laundry Laundry Room
Exterior
Exterior Feature None
Parking Features Driveway, Garage
Garage Spaces 2.0
Garage Description 2.0
Pool None
Community Features None
Utilities Available Water Available, Sewer Available, Phone Available, Natural Gas Available, Cable Available, Electricity Available
View Y/N false
Roof Type Shingle
Porch Patio, Porch
Building
Lot Description Wooded, Sloped
Entry Level Multi/Split
Foundation See Remarks
Lot Size Range 1.09
Sewer Septic Tank
Water Public
Architectural Style Other
Additional Building None
New Construction No
Construction Status None
Schools
Elementary Schools Wallace Smith
Middle Schools Hunter
High Schools Central High
Others
Tax ID 113o J 054
Acceptable Financing Cash, Conventional, FHA, VA Loan
Listing Terms Cash, Conventional, FHA, VA Loan
Special Listing Condition Standard
Read Less Info
Want to know what your home might be worth? Contact us for a FREE valuation!

Our team is ready to help you sell your home for the highest possible price ASAP
Bought with --NON-MEMBER OFFICE--







