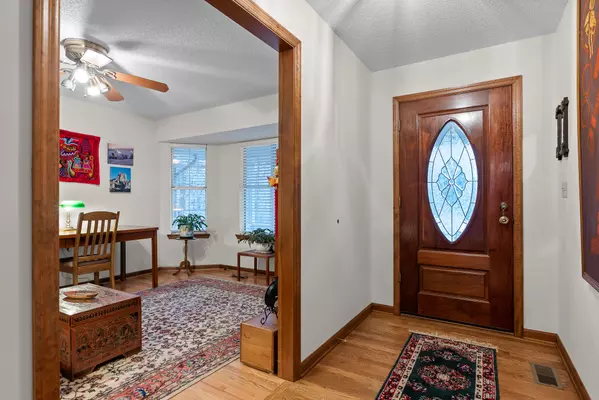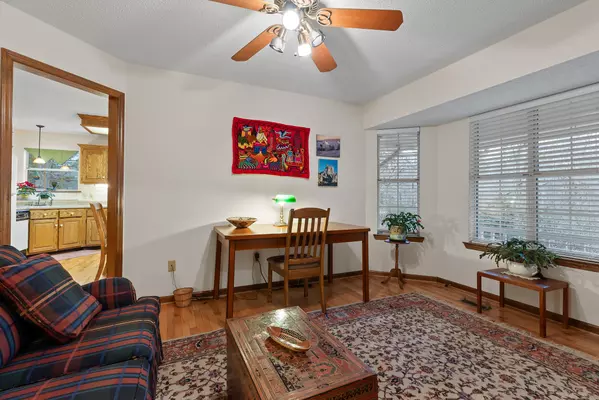$350,000
$350,000
For more information regarding the value of a property, please contact us for a free consultation.
3 Beds
3 Baths
1,940 SqFt
SOLD DATE : 02/23/2024
Key Details
Sold Price $350,000
Property Type Single Family Home
Sub Type Single Family Residence
Listing Status Sold
Purchase Type For Sale
Approx. Sqft 0.4
Square Footage 1,940 sqft
Price per Sqft $180
Subdivision Lakeshore Estates
MLS Listing ID 20240202
Sold Date 02/23/24
Style Ranch
Bedrooms 3
Full Baths 2
Half Baths 1
Construction Status Functional
HOA Y/N No
Abv Grd Liv Area 1
Year Built 1990
Annual Tax Amount $1,255
Lot Size 0.400 Acres
Acres 0.4
Lot Dimensions 181.3x167.02
Property Description
Welcome to 5030 Montcrest Drive! This lovingly maintained, custom-built home by its original owner features gleaming hardwood floors throughout the living areas, creating a warm and inviting atmosphere. Cozy up by the fireplace in the living room or unwind on the spacious front porch, perfect for rocking chairs.
Experience the luxury of an oversized master suite, complemented by a larger partially finished basement - providing versatility for various needs. The two-car garage and flat driveway enhance convenience. Located in the picturesque Lakeshore Estates, this residence offers a blend of nature and community, with a large wooded lot and access to the neighborhood's inviting community pool.
Enjoy the best of both worlds with proximity to downtown Chattanooga, the lake, and the Volkswagen plant. Make this home your sanctuary in a well-established neighborhood that embodies the charm of Lakeshore Estates.
Take advantage of special financing options available through Bruce Dodd at ChattMortgage. Benefit from a 1% rate buy-down for the first year, offering a notable reduction off the current rates. The lender will tailor specific rates and APRs for borrower's unique financial qualifications.
Special financing is available for this property. The lender will provide a buydown of 1% for one year off current rates for the buyer. The lender will provide specific rates and APRs for your client's particular situation based on their personal qualifications. Ask your agent for more details on this offer today!
Location
State TN
County Hamilton
Direction Take TN-58 N to N Hickory Valley Rd, continue for 4 miles. Turn left on Harrison Pike then immediate right onto Hillsdale Cir. Turn Right on Lakeshore Pkwy/ Montcrest Dr and your destination will be on the left.
Rooms
Basement Partial
Interior
Interior Features Walk-In Closet(s), Pantry, Kitchen Island, High Ceilings
Heating Natural Gas, Central
Cooling Central Air, Other
Flooring Carpet, Hardwood, Vinyl
Fireplaces Number 1
Equipment Dehumidifier
Fireplace Yes
Window Features Vinyl Frames
Appliance Washer, Tankless Water Heater, Dishwasher, Dryer, Electric Range, Microwave, Refrigerator
Laundry Other, Main Level, Laundry Room
Exterior
Exterior Feature None
Parking Features Garage, Garage Door Opener
Garage Spaces 2.0
Garage Description 2.0
Pool Community
Community Features Pool
Utilities Available Water Available, Phone Available, Natural Gas Available, Cable Connected, Electricity Available
View Y/N false
Roof Type Shingle
Porch Covered, Front Porch, Patio
Total Parking Spaces 2
Building
Lot Description Mailbox
Entry Level One
Foundation See Remarks
Lot Size Range 0.4
Sewer Septic Tank
Water Public
Architectural Style Ranch
Additional Building None
New Construction No
Construction Status Functional
Schools
Elementary Schools Harrison Elem.
Middle Schools Brown
High Schools Central High
Others
Tax ID 112h D 007
Security Features Smoke Detector(s)
Acceptable Financing Cash, Conventional, VA Loan
Listing Terms Cash, Conventional, VA Loan
Special Listing Condition Standard
Read Less Info
Want to know what your home might be worth? Contact us for a FREE valuation!

Our team is ready to help you sell your home for the highest possible price ASAP
Bought with --NON-MEMBER OFFICE--







