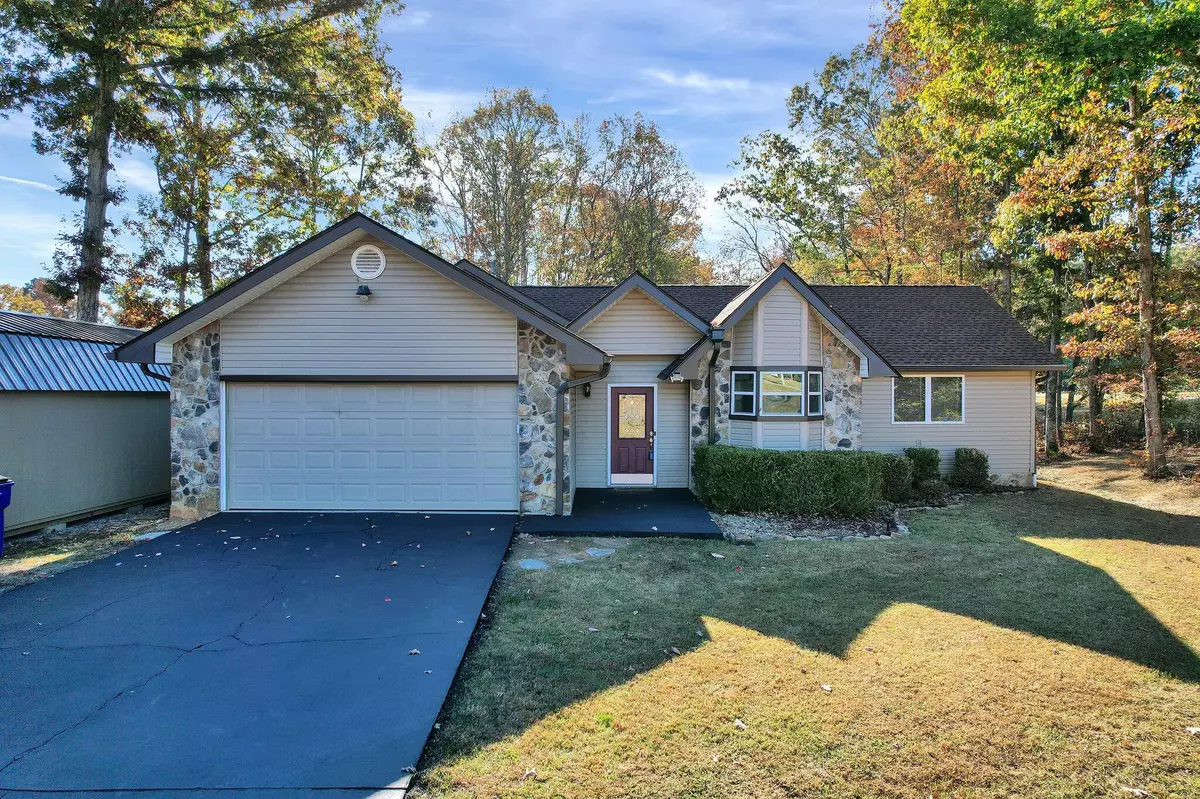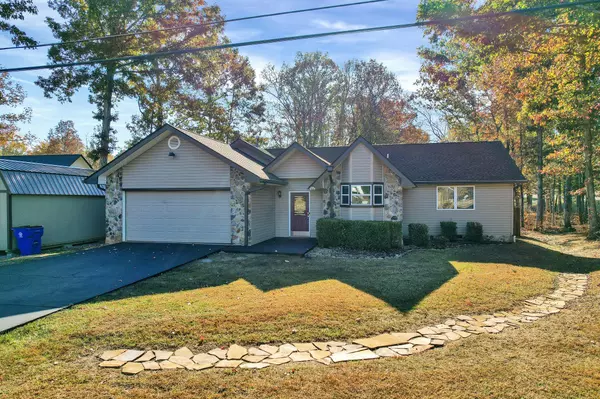$300,000
$295,000
1.7%For more information regarding the value of a property, please contact us for a free consultation.
3 Beds
2 Baths
1,790 SqFt
SOLD DATE : 02/22/2024
Key Details
Sold Price $300,000
Property Type Single Family Home
Sub Type Single Family Residence
Listing Status Sold
Purchase Type For Sale
Approx. Sqft 0.5
Square Footage 1,790 sqft
Price per Sqft $167
Subdivision Winwood
MLS Listing ID 20237877
Sold Date 02/22/24
Style Ranch
Bedrooms 3
Full Baths 2
Construction Status Functional,Updated/Remodeled
HOA Y/N No
Abv Grd Liv Area 1,790
Originating Board River Counties Association of REALTORS®
Year Built 1987
Annual Tax Amount $1,598
Lot Size 0.500 Acres
Acres 0.5
Property Description
Welcome to this beautifully maintained 3-bedroom, 2-bathroom home that boasts numerous upgrades! As soon as you enter the home, you'll be greeted by a warm and inviting atmosphere. Inside, the living room features a cozy gas fireplace, creating the perfect ambiance for cozy evenings. The kitchen has brand-new appliances installed in 2021. The primary bedroom is a true retreat, offering not only a restful sleeping area but also a dedicated office space, providing the perfect blend of comfort and productivity. The full bathroom, offers an extra-large walk-in shower and an oversized walk-in closet, providing ample space for your wardrobe and adding a touch of practicality to your daily routine. Head outside onto the large back deck and take in the serene views of the privacy fenced yard. The in-ground pool adds a touch of luxury, creating a perfect oasis for relaxation and entertainment. The roof, windows, gutters, and gutter guards were all replaced in 2022, ensuring that the exterior is not only aesthetically pleasing but also well-protected. The 2-car attached garage provides convenient parking, and the 12x30 storage building offers ample space for all your storage needs or the possibility of creating your own workshop. Nestled in a desirable neighborhood, this home seamlessly combines comfort, style, and functionality. Don't let this opportunity pass you by—schedule a showing and experience the magic of this extraordinary property for yourself! Your forever home awaits.
Location
State TN
County Bradley
Direction From the intersection of Paul Huff Parkway NW and Frontage Road NW, drive north on Frontage for about half a mile, then turn right onto Driftwood Trail NW. The property will be the first on your right at the corner of Frontage and Driftwood.
Rooms
Basement None
Interior
Interior Features Walk-In Shower, Walk-In Closet(s), Ceiling Fan(s)
Heating Natural Gas, Central
Cooling Central Air
Flooring Carpet, Tile, Wood
Fireplaces Type Gas
Fireplace Yes
Window Features Blinds,Double Pane Windows,ENERGY STAR Qualified Windows,Insulated Windows
Appliance Dishwasher, Electric Range, Gas Water Heater
Laundry Washer Hookup, Main Level, Laundry Room, Electric Dryer Hookup
Exterior
Exterior Feature None, Storage
Parking Features Concrete, Driveway, Garage, Garage Door Opener, Off Street
Garage Spaces 2.0
Garage Description 2.0
Fence Back Yard, Fenced
Pool Fenced, In Ground
Community Features None
Utilities Available Water Connected, Sewer Connected, Natural Gas Connected, Electricity Connected
View Y/N false
Roof Type Shingle
Present Use Residential
Porch Deck
Building
Lot Description Mailbox, Wooded, Level, Landscaped, Corner Lot
Entry Level One
Foundation Block
Lot Size Range 0.5
Sewer Public Sewer
Water Public
Architectural Style Ranch
Additional Building Storage
New Construction No
Construction Status Functional,Updated/Remodeled
Schools
Elementary Schools Candys Creek Cherokee
Middle Schools Cleveland
High Schools Cleveland
Others
Tax ID 033d A 00100 000
Security Features Smoke Detector(s),Security System Owned,Security System
Acceptable Financing Cash, Conventional, FHA, VA Loan
Listing Terms Cash, Conventional, FHA, VA Loan
Special Listing Condition Standard
Read Less Info
Want to know what your home might be worth? Contact us for a FREE valuation!

Our team is ready to help you sell your home for the highest possible price ASAP
Bought with eXp Realty - Cleveland







