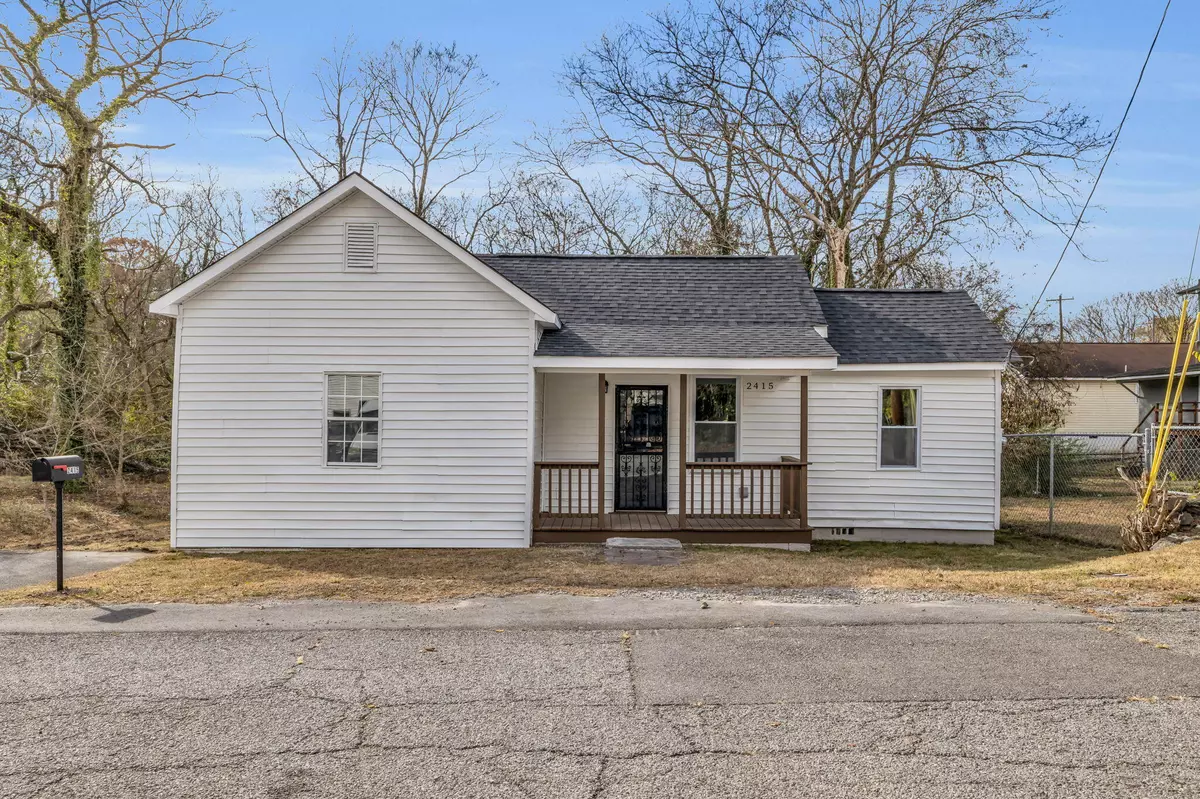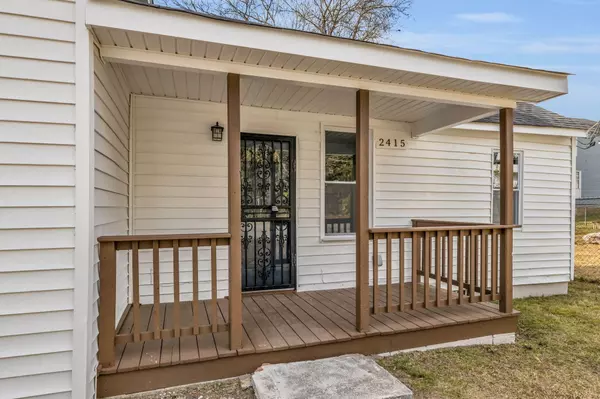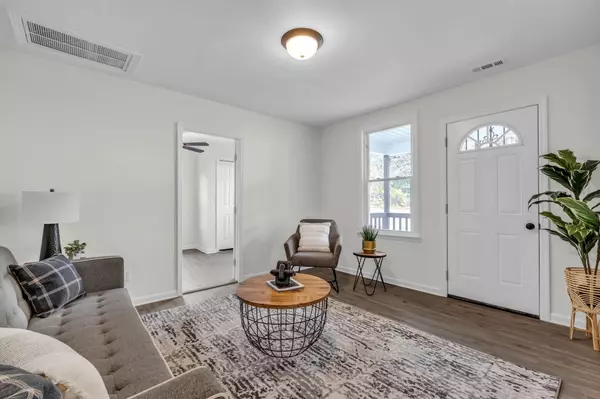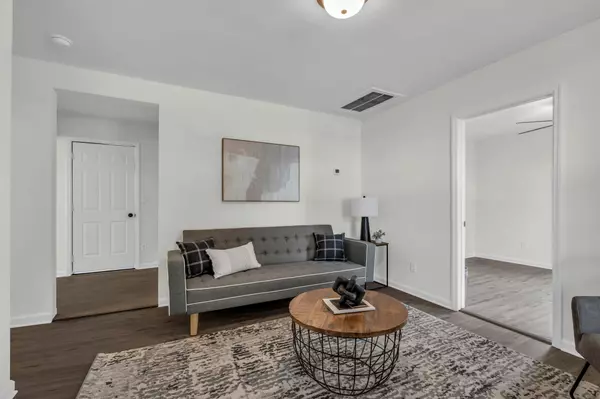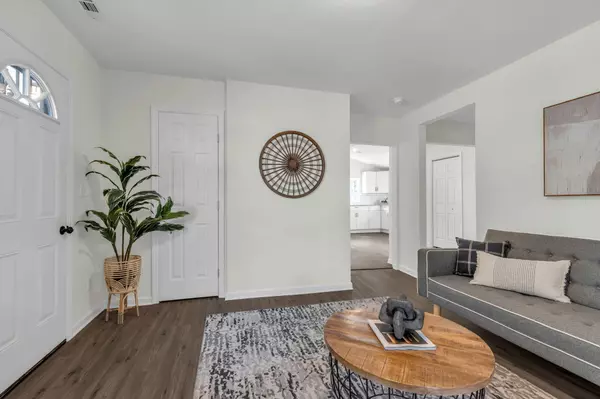$183,698
$180,000
2.1%For more information regarding the value of a property, please contact us for a free consultation.
2 Beds
1 Bath
894 SqFt
SOLD DATE : 02/16/2024
Key Details
Sold Price $183,698
Property Type Single Family Home
Sub Type Single Family Residence
Listing Status Sold
Purchase Type For Sale
Approx. Sqft 0.12
Square Footage 894 sqft
Price per Sqft $205
Subdivision Hendersons I W
MLS Listing ID 20238222
Sold Date 02/16/24
Style Cape Cod
Bedrooms 2
Full Baths 1
Construction Status Updated/Remodeled
HOA Y/N No
Abv Grd Liv Area 894
Originating Board River Counties Association of REALTORS®
Year Built 1934
Annual Tax Amount $496
Lot Size 5,293 Sqft
Acres 0.12
Lot Dimensions 49.5X93.33
Property Description
Great home in downtown Chattanooga. There is so much new in this house for the money. This home has been completely renovated and the inside is stunning and all on one level! The kitchen is completely redone with all new cabinets, granite countertops, all stainless steel appliances and fresh new subway tile backsplash. The kitchen is open and lets a lot of light in. The eat in kitchen has ample room for a table and chairs. All new fun lighting fixtures throughout the home including ceiling fans. The redone bathroom has trendy subway tile above the bathtub/shower. The all new luxury vinyl flooring throughout pulls the whole house together. The neutral fresh paint inside goes with any décor. Covered front porch adds convenience and great curb appeal. The back deck overlooks a very private, level backyard. There are new vinyl soffits outside. It's very difficult to find a home under $250,000 which has a new roof, new water heater, new soffits and new HVAC and this one is priced at $180,000. All the expensive items are done! Close to downtown and UTC.
Location
State TN
County Hamilton
Direction From I 75 south, take exit 4 for TN-153 N toward Chickamauga Dam/Airport, take exit 5B for TN 17 south (Bonnie Oaks Dr), turn right onto Glass Street, turn left onto Bird Street, house is on the right.
Rooms
Basement Crawl Space
Interior
Interior Features Primary Downstairs, High Speed Internet, High Ceilings, Granite Counters, Eat-in Kitchen, Double Closets, Bathroom Mirror(s), Ceiling Fan(s)
Heating Central, Electric
Cooling Ceiling Fan(s), Central Air
Flooring Luxury Vinyl
Fireplace No
Window Features Vinyl Frames,Aluminum Frames
Appliance Dishwasher, Electric Range, Electric Water Heater
Laundry Main Level, Laundry Room
Exterior
Exterior Feature None
Parking Features Asphalt, Driveway, Off Street
Fence None
Pool None
Community Features Street Lights
Utilities Available High Speed Internet Available, Water Connected, Sewer Connected, Phone Available, Electricity Connected
View Y/N false
Roof Type Shingle
Porch Covered, Deck, Front Porch
Building
Lot Description Mailbox, Near Public Transit, Level
Entry Level One
Foundation Block
Lot Size Range 0.12
Sewer Public Sewer
Water Public
Architectural Style Cape Cod
Additional Building None
New Construction No
Construction Status Updated/Remodeled
Schools
Elementary Schools Hardy Elementary
Middle Schools Orchard Knob
High Schools Brainerd
Others
Tax ID 137a Q 015
Security Features Smoke Detector(s)
Acceptable Financing Cash, Conventional, FHA, VA Loan
Horse Property false
Listing Terms Cash, Conventional, FHA, VA Loan
Special Listing Condition Standard
Read Less Info
Want to know what your home might be worth? Contact us for a FREE valuation!

Our team is ready to help you sell your home for the highest possible price ASAP
Bought with eXp Realty, LLC


