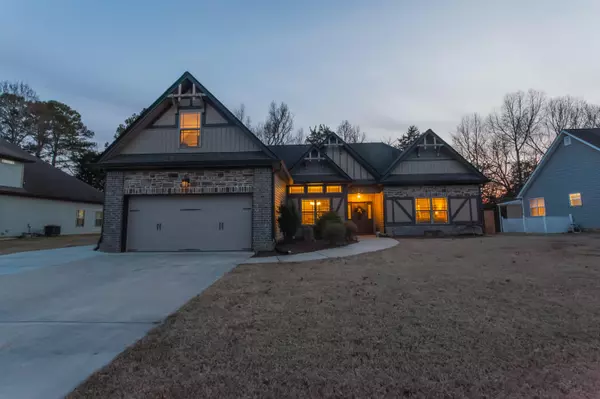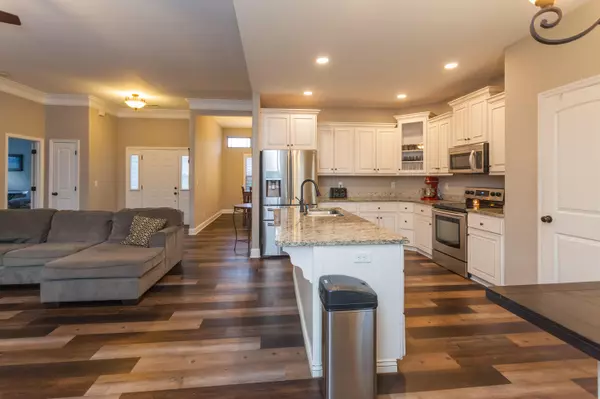$420,000
$429,900
2.3%For more information regarding the value of a property, please contact us for a free consultation.
4 Beds
2 Baths
2,327 SqFt
SOLD DATE : 02/16/2024
Key Details
Sold Price $420,000
Property Type Single Family Home
Sub Type Single Family Residence
Listing Status Sold
Purchase Type For Sale
Square Footage 2,327 sqft
Price per Sqft $180
Subdivision Horse Creek Farms
MLS Listing ID 20240040
Sold Date 02/16/24
Style Ranch
Bedrooms 4
Full Baths 2
Construction Status None
HOA Fees $8/ann
HOA Y/N Yes
Abv Grd Liv Area 2,327
Originating Board River Counties Association of REALTORS®
Year Built 2015
Annual Tax Amount $1,306
Lot Dimensions 90x156
Property Description
FOUR BEDROOMS IN PRIME NW CLEVELAND LOCATION! Fantastic, well-cared for home in a quiet, peaceful setting with sidewalks and street lights. Convenience of town with a country feel!
4 bedrooms (or 3 bedrooms and a large bonus room).
2 full baths.
Large master bedroom with walk-in closet and en suite bath with walk-in shower and jetted tub.
The kitchen features stainless steel appliances, granite countertops, breakfast nook, and eat-in island.
Tall ceilings.
Open concept living room has a gas fireplace with beautiful stacked stone.
Level yard with a great back patio, basketball court and hoop.
Newly installed LED recessed lighting.
Garage storage with additional outlets.
New driveway extension.
Schedule your appointment to see this awesome, open-concept home with split bedroom floor plan in the desirable Horse Creek Farms subdivision!
Location
State TN
County Bradley
Direction North on Mouse Creek Road Right into Horse Creek Farms First Right onto Thoroughbred Drive Home is on the Right
Rooms
Basement None
Interior
Interior Features Walk-In Shower, Split Bedrooms, Walk-In Closet(s), Storage, Open Floorplan, Kitchen Island, High Ceilings, Granite Counters, Eat-in Kitchen, Double Vanity, Bathroom Mirror(s)
Heating Central, Electric
Cooling Central Air
Flooring Carpet, Luxury Vinyl, Tile
Fireplaces Type Gas
Fireplace Yes
Window Features Insulated Windows
Appliance Dishwasher, Disposal, Electric Oven, Electric Range, Electric Water Heater
Laundry Laundry Room
Exterior
Exterior Feature Basketball Goal
Parking Features Concrete, Driveway
Garage Spaces 2.0
Garage Description 2.0
Pool None
Community Features Sidewalks, Street Lights
Utilities Available High Speed Internet Available
View Y/N true
View Pasture
Roof Type Shingle
Porch Patio
Building
Lot Description Mailbox, Level
Entry Level Two
Foundation Slab
Sewer Public Sewer
Water Public
Architectural Style Ranch
Additional Building None
New Construction No
Construction Status None
Schools
Elementary Schools Charleston
Middle Schools Ocoee
High Schools Walker Valley
Others
HOA Fee Include None
Tax ID 020l A 00800 000
Security Features Smoke Detector(s)
Acceptable Financing Cash, Conventional, FHA
Listing Terms Cash, Conventional, FHA
Special Listing Condition Standard
Read Less Info
Want to know what your home might be worth? Contact us for a FREE valuation!

Our team is ready to help you sell your home for the highest possible price ASAP
Bought with KW Cleveland







