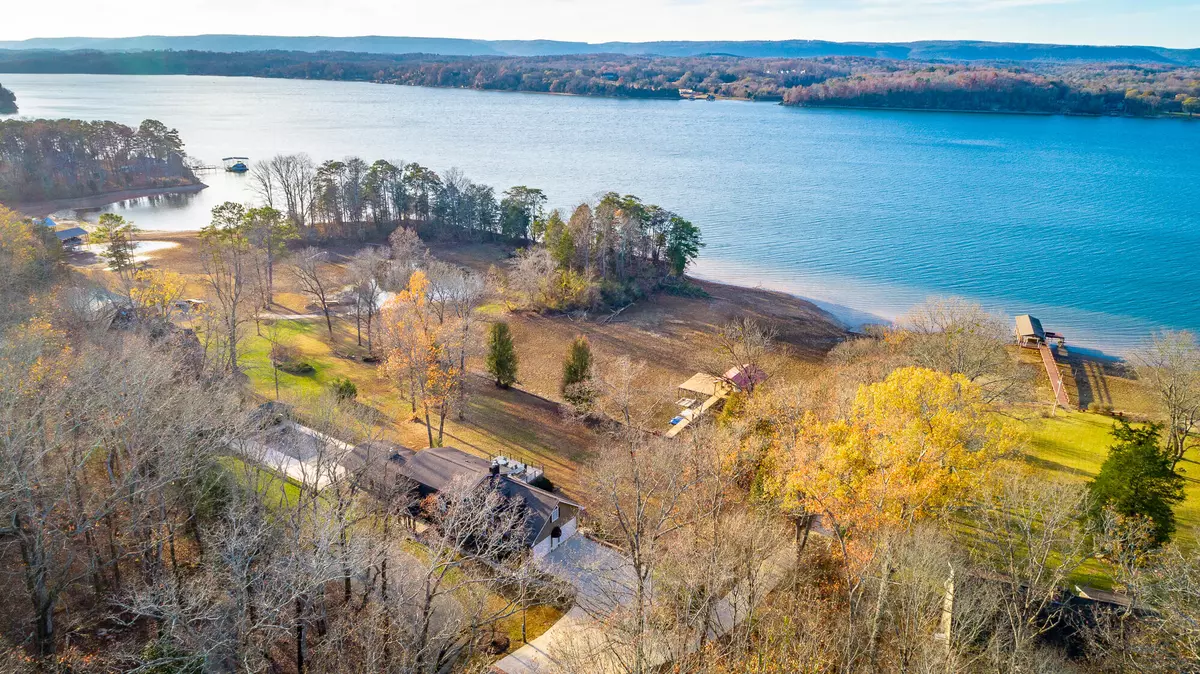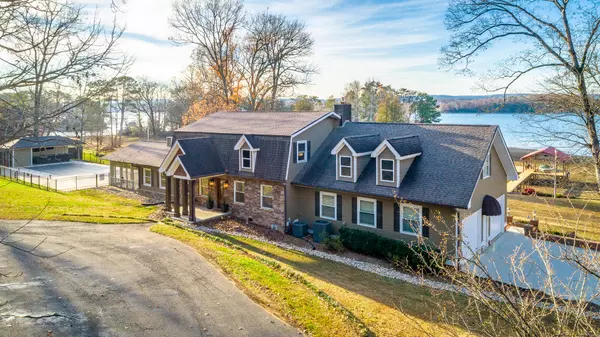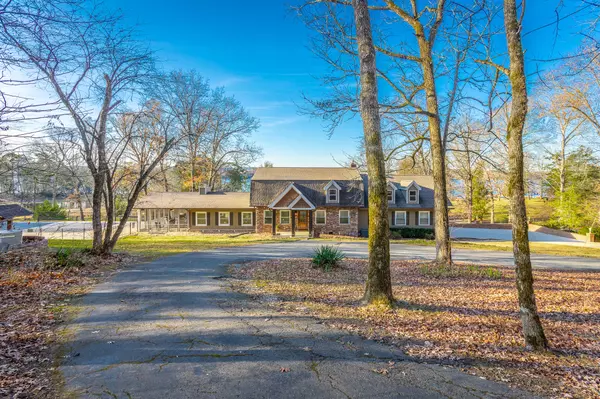$1,699,000
$1,699,000
For more information regarding the value of a property, please contact us for a free consultation.
4 Beds
5 Baths
3,219 SqFt
SOLD DATE : 02/13/2024
Key Details
Sold Price $1,699,000
Property Type Single Family Home
Sub Type Single Family Residence
Listing Status Sold
Purchase Type For Sale
Approx. Sqft 2.4
Square Footage 3,219 sqft
Price per Sqft $527
MLS Listing ID 20240024
Sold Date 02/13/24
Style Other
Bedrooms 4
Full Baths 4
Half Baths 1
Construction Status Functional
HOA Y/N Yes
Abv Grd Liv Area 3,219
Originating Board River Counties Association of REALTORS®
Year Built 1976
Annual Tax Amount $3,313
Lot Size 2.400 Acres
Acres 2.4
Property Description
Living has never been so good, as when you are on the big waters of the Chickamauga Lake of the Tennessee River with over 300 +/- feet of water frontage situated on 2.4+/- acres. The peaceful calmness of this waterfront lifestyle embraces you from the moment you enter its quiet cul-de-sac, and you will easily be able to imagine your new home as a daily escape from the day's hustle and bustle. This renovated and updated waterfront home was designed to capture big water views from most of the rooms. With seamless flow from the inside out, the water surrounds this spectacular transitional renovation in a peaceful and majestic serenity. With its open design, a casual lifestyle, it is brimming in natural light. As you enter, you are greeted with the dining area and kitchen with island, stainless appliances, five burner gas range, quartzite countertops, pantry, and a design that allows for easy entertaining and gathering everyone together. The kitchen is completely open to the den with a fireplace and a wall of windows to take in the natural waters of the Tennessee River. Main level master suite with fireplace and glass doors that lead to the deck. Main level laundry room. Upper level offers a separate staircase to the bonus room or 5th bedroom with a private full bath. There is an additional master bedroom on the upper level with its own full bathroom along with two additional bedrooms and full bath. Your living space is expanded inside out overlooking the water with an oversized deck and a 17'2 X 23'9+/- screened porch with vaulted tongue and groove ceiling, perfect for entertaining that opens to the heated, salt water pool with a pool house with outdoor cabinetry, refrigerator, commercial ice maker, outdoor shower, half bath, bar with granite countertops, and refrigerator making it the perfect spot for recreational fun while overlooking the Chickamauga Lake. Boat dock with covered boat lift surrounded with ample decking for relaxation. There are also seadoo ports and a boat ramp. Invest in the quality of your living, as life is better on the lake! Propane tank is used for the range, fireplace, and pool. The buyer is responsible to do their due diligence to verify that all information is correct, accurate, and for obtaining any and all restrictions for the property. The number of bedrooms listed above complies with local appraisal standards only.
Location
State TN
County Hamilton
Direction North on Hwy 58, turn left on Birchwood Pike, turn left on Henry, right on Thatch, left on Island View, left at the fork of the road, home is at the end of road.
Body of Water Tennessee, Chickamauga
Rooms
Basement Crawl Space, Other
Interior
Interior Features Walk-In Closet(s), Primary Downstairs, Pantry, Open Floorplan, Kitchen Island, Eat-in Kitchen, Double Closets, Bathroom Mirror(s), Ceiling Fan(s)
Heating Electric
Cooling Ceiling Fan(s), Other
Flooring Carpet, Luxury Vinyl, Slate, Tile
Fireplaces Number 2
Fireplaces Type Gas Log, Propane
Equipment Generator
Fireplace Yes
Window Features Window Coverings
Appliance Dishwasher, Disposal, Gas Range, Microwave, Refrigerator
Laundry Main Level, Laundry Room
Exterior
Exterior Feature Other, Dock
Parking Features Paved, Circular Driveway, Driveway, Garage, Garage Door Opener
Garage Spaces 2.0
Garage Description 2.0
Fence See Remarks
Pool Salt Water, Private, Outdoor Pool, Fenced, Heated, In Ground
Community Features Lake
Utilities Available Propane, Water Connected, Electricity Connected
Waterfront Description Waterfront,River Front,Lake Front,Lake
View Y/N true
View Water, Trees/Woods, Pool, Mountain(s)
Roof Type Shingle
Porch Covered, Deck, Front Porch, Screened
Total Parking Spaces 4
Building
Lot Description Mailbox, Wooded, Level, Cleared
Entry Level Two
Foundation Block
Lot Size Range 2.4
Sewer Septic Tank
Water Public
Architectural Style Other
Additional Building Pool House
New Construction No
Construction Status Functional
Schools
Elementary Schools Snowhill
Middle Schools Hunter
High Schools Central High
Others
HOA Fee Include Other
Tax ID 050 017.05
Security Features Smoke Detector(s),Security System
Acceptable Financing Cash, Conventional
Horse Property false
Listing Terms Cash, Conventional
Special Listing Condition Standard
Read Less Info
Want to know what your home might be worth? Contact us for a FREE valuation!

Our team is ready to help you sell your home for the highest possible price ASAP
Bought with --NON-MEMBER OFFICE--







