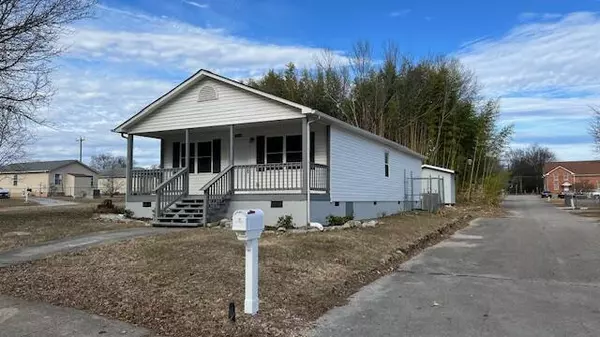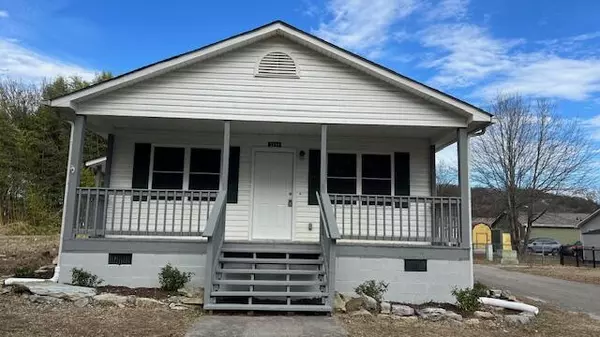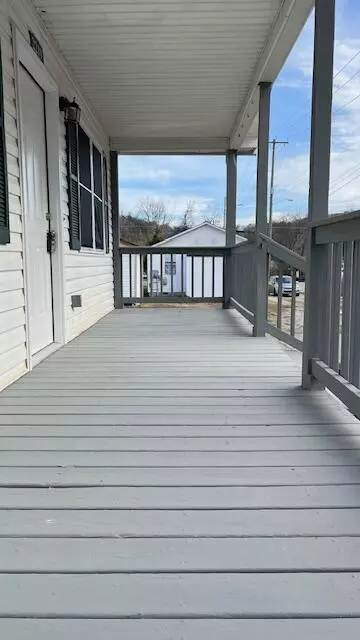$190,000
$199,900
5.0%For more information regarding the value of a property, please contact us for a free consultation.
4 Beds
2 Baths
1,200 SqFt
SOLD DATE : 02/14/2024
Key Details
Sold Price $190,000
Property Type Single Family Home
Sub Type Single Family Residence
Listing Status Sold
Purchase Type For Sale
Approx. Sqft 0.15
Square Footage 1,200 sqft
Price per Sqft $158
Subdivision Habitat For Humanity
MLS Listing ID 20240118
Sold Date 02/14/24
Style Ranch
Bedrooms 4
Full Baths 2
Construction Status Updated/Remodeled
HOA Y/N No
Abv Grd Liv Area 1,200
Originating Board River Counties Association of REALTORS®
Year Built 1998
Annual Tax Amount $1,146
Lot Size 6,534 Sqft
Acres 0.15
Property Description
Discover urban living at its finest! Immerse yourself in the charm of this fully remodeled four-bedroom, two-bathroom gem on a spacious corner lot within city limits. Modern elegance meets convenience in every detail. Don't miss the opportunity to call this meticulously crafted residence your new home. Home has brand new bathroom vanities, brand new lights, and ceiling fans. Brand new LVP throughout. Home is situated on a nice corner lot. Outdoor storage building. At closing, seller to provide buyer with a $1500 credit for kitchen range and refrigerator. The home already includes a brand new dishwasher. Sign not on property.
Location
State TN
County Hamilton
Direction I-75 S toward Chattanooga / I-75 South, take Exit 7, head on the ramp right and follow signs for Bonny Oaks Dr. Take the ramp on the right and follow signs for TN-153 North At Exit 5B, head on the ramp right and follow signs for TN-17 South Turn right onto Wilder St Turn left onto N Chamberlain Ave Turn right onto Bachman St Arrive at Bachman St
Rooms
Basement Crawl Space
Interior
Interior Features Primary Downstairs
Heating Central
Cooling Ceiling Fan(s), Central Air
Flooring Luxury Vinyl
Fireplace No
Window Features Vinyl Frames
Appliance See Remarks, Dishwasher
Laundry Laundry Closet
Exterior
Exterior Feature See Remarks
Parking Features Driveway
Pool None
Community Features None
Utilities Available High Speed Internet Available, Water Connected, Sewer Connected, Phone Available, Cable Available, Electricity Connected
View Y/N false
Roof Type Shingle
Porch Covered, Front Porch
Building
Lot Description Corner Lot
Entry Level One
Foundation Block
Lot Size Range 0.15
Sewer Public Sewer
Water Public
Architectural Style Ranch
Additional Building Storage
New Construction No
Construction Status Updated/Remodeled
Schools
Elementary Schools Hardy Elementary
Middle Schools Dalewood Middle
High Schools Hixson
Others
Tax ID 137a A 033
Acceptable Financing Cash, Conventional, FHA
Listing Terms Cash, Conventional, FHA
Special Listing Condition Standard
Read Less Info
Want to know what your home might be worth? Contact us for a FREE valuation!

Our team is ready to help you sell your home for the highest possible price ASAP
Bought with --NON-MEMBER OFFICE--







