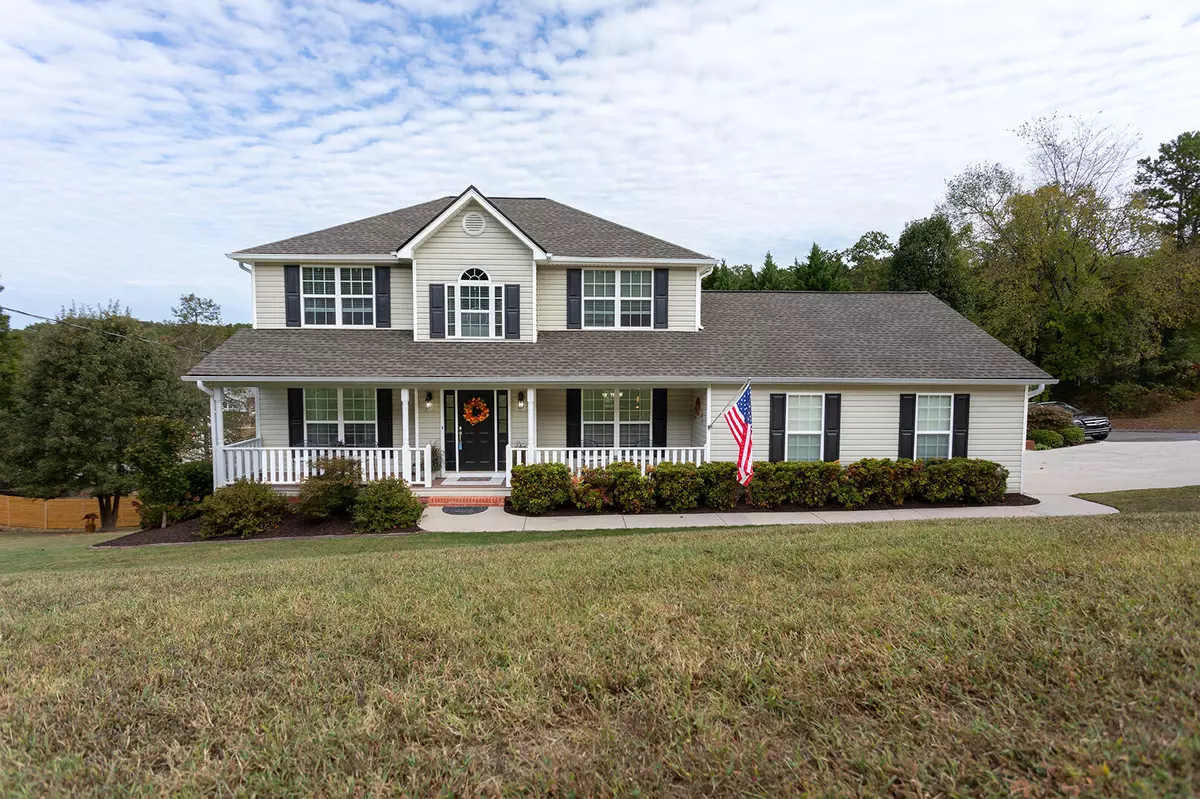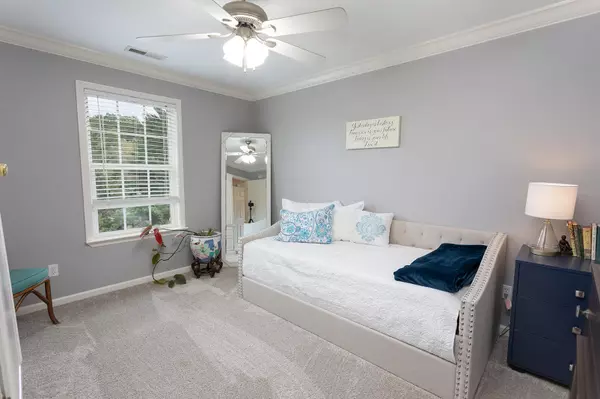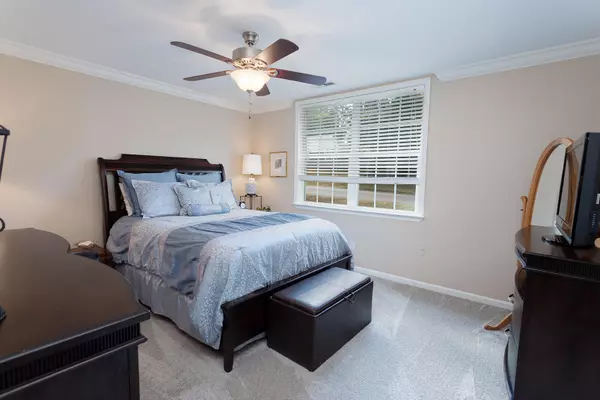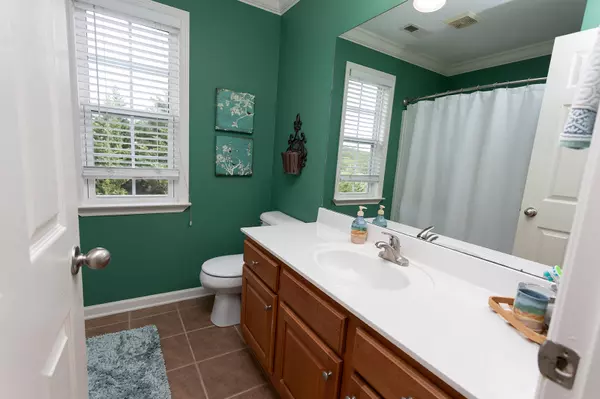$370,000
$399,900
7.5%For more information regarding the value of a property, please contact us for a free consultation.
4 Beds
3 Baths
2,687 SqFt
SOLD DATE : 02/12/2024
Key Details
Sold Price $370,000
Property Type Single Family Home
Sub Type Single Family Residence
Listing Status Sold
Purchase Type For Sale
Approx. Sqft 0.39
Square Footage 2,687 sqft
Price per Sqft $137
Subdivision Hickory Oaks Pt
MLS Listing ID 20240004
Sold Date 02/12/24
Style Other
Bedrooms 4
Full Baths 2
Half Baths 1
Construction Status Functional
HOA Y/N No
Abv Grd Liv Area 1,840
Originating Board River Counties Association of REALTORS®
Year Built 2004
Annual Tax Amount $1,907
Lot Size 0.390 Acres
Acres 0.39
Lot Dimensions 115x123x115x131
Property Description
Gorgeous, beautiful and pristine are just a few ways to describe this home. A rocking chair front porch will greet friends and family, and is situated perfectly on a corner lot. As you enter the foyer it is highlighted by shiny hardwood floors and a staircase to the second floor. The main level boasts a large family room with a fireplace to snuggle on the couch on a cool fall evening. The main level also offers a chef sized kitchen complete with a double oven, high end appliances, ample counter space to prepare every elaborate meal, a pantry and cabinetry to store pots, pans, and everything else! In addition, the deck is a great place for outdoor bar-b-ques or roasting marshmallows around a fire pit. Another fantastic detail is the laundry room. It is enormous, perfect for storage and has custom shelving. Upstairs are 2 guest bedrooms, and the owner's bedroom has a walk in closet, separate shower, and a jetted garden tub in the ensuite bath. The basement is an amazing bonus room ideal for every football game day, or extra place to enjoy game night. There is also a full bedroom, office area, and leads outside to the backyard. This home is conveniently located to I-75, restaurants, and shopping. Call today to make an appointment to see your new home!
Location
State GA
County Catoosa
Direction I-75 South to right off Exit 353, Battlefield Parkway, left on Deitz Rd, go through stop sign onto Burning Bush, left on Abbey, home on right.
Rooms
Basement Finished, Full
Interior
Interior Features Walk-In Closet(s), Storage, Pantry
Heating Central, Electric, Multi Units
Cooling Central Air
Flooring Carpet, Hardwood, Tile
Fireplace Yes
Appliance Dishwasher, Double Oven, Electric Water Heater, Microwave, Refrigerator
Laundry Laundry Room
Exterior
Exterior Feature Other
Parking Features Driveway, Garage
Garage Spaces 2.0
Garage Description 2.0
Fence None
Pool None
Community Features None
Utilities Available Water Connected, Cable Connected, Electricity Connected
View Y/N true
Roof Type Shingle
Porch Other, Deck, Front Porch
Building
Lot Description Sloped, Corner Lot
Entry Level Two
Foundation Block
Lot Size Range 0.39
Sewer Septic Tank
Water Public
Architectural Style Other
Additional Building None
New Construction No
Construction Status Functional
Schools
Elementary Schools Battlefield
Middle Schools Heritage
High Schools Heritage
Others
Tax ID 0015f-39
Acceptable Financing Cash, Conventional, FHA, VA Loan
Horse Property false
Listing Terms Cash, Conventional, FHA, VA Loan
Special Listing Condition Standard
Read Less Info
Want to know what your home might be worth? Contact us for a FREE valuation!

Our team is ready to help you sell your home for the highest possible price ASAP
Bought with --NON-MEMBER OFFICE--






