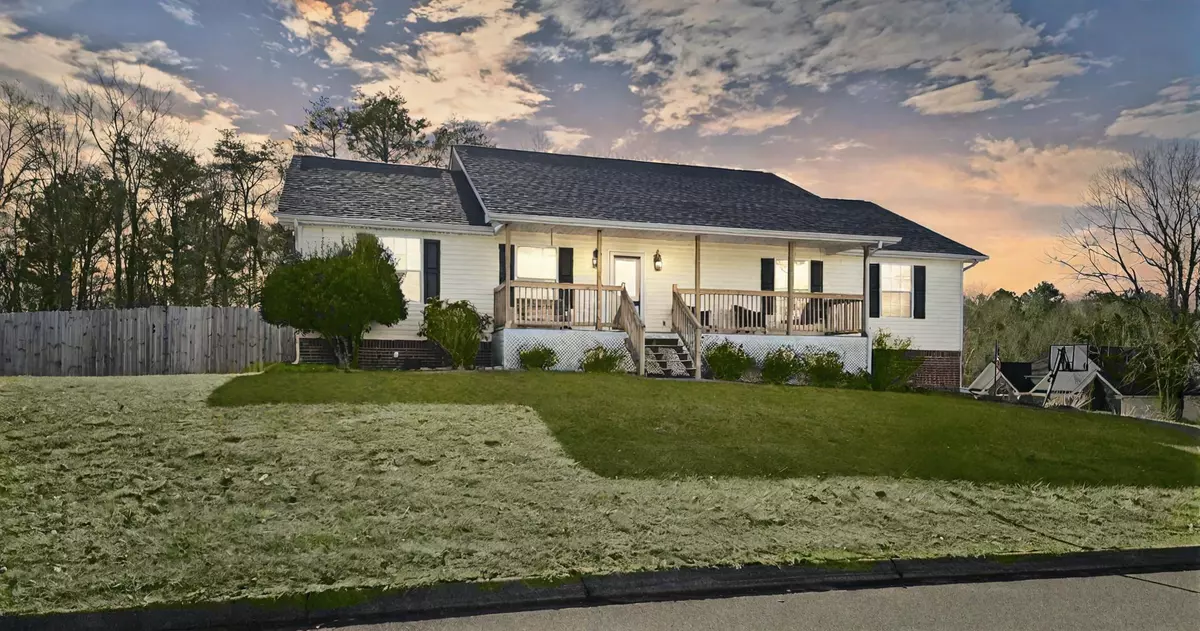$420,000
$429,900
2.3%For more information regarding the value of a property, please contact us for a free consultation.
3 Beds
2 Baths
2,174 SqFt
SOLD DATE : 01/30/2024
Key Details
Sold Price $420,000
Property Type Single Family Home
Sub Type Single Family Residence
Listing Status Sold
Purchase Type For Sale
Approx. Sqft 0.61
Square Footage 2,174 sqft
Price per Sqft $193
Subdivision Ocoee Hills Ii
MLS Listing ID 20237014
Sold Date 01/30/24
Style Ranch
Bedrooms 3
Full Baths 2
Construction Status Updated/Remodeled
HOA Y/N No
Abv Grd Liv Area 1,841
Year Built 1999
Annual Tax Amount $1,001
Lot Size 0.610 Acres
Acres 0.61
Lot Dimensions 125X120X222X231
Property Description
Welcome to your dream home! This beautifully designed house offers an abundance of features and amenities that will make you fall in love with it. Situated on a spacious lot, this home includes plenty of fenced-in yard space, perfect for outdoor activities and entertaining guests. One of the highlights of this property is the new saltwater pool. The covered lounging area provides a comfortable spot to relax, read a book, or enjoy a drink while taking a break from soaking up the sun.
Inside, the house has three bedrooms and two full bathrooms, providing ample space for a growing family or for hosting guests. The bonus room in the basement attached to a large two-car garage offers even more space for storage or recreation.
The main living areas feature stunning hardwood flooring that adds to the charm and character of the house. The bright and open floor plan makes the home feel spacious and welcoming. The front porch and fence, only one year old, add to the home's curb appeal. The fresh paint throughout the house provides a modern and updated feel. Don't miss out on the opportunity to make this house your forever home. Book a tour today and see for yourself why this is the perfect place for you and your loved ones to call home.
Location
State TN
County Bradley
Area Bradley Ne
Direction N on Keith, Left on 25th, Use the right lane to merge onto US-64 toward Ocoee, LEFT ONTO CHESTUEE RD, 2ND LEFT ONTO OCOEE HILLS DR, HOUSE ON LEFT.
Rooms
Basement Full, Partially Finished
Interior
Interior Features Walk-In Closet(s), Recessed Lighting, Pantry, Laminate Counters, Cathedral Ceiling(s), Ceiling Fan(s)
Heating Central, Electric
Cooling Ceiling Fan(s), Central Air, Electric
Flooring Carpet, Linoleum, Tile, Wood
Fireplace No
Window Features Vinyl Frames,Insulated Windows
Appliance Dishwasher, Electric Range, Electric Water Heater, Microwave, Stainless Steel Appliance(s)
Laundry Washer Hookup, Main Level, Laundry Room, Electric Dryer Hookup
Exterior
Exterior Feature Rain Gutters, Fire Pit
Parking Features Concrete, Garage Door Opener
Garage Spaces 2.0
Garage Description 2.0
Fence Back Yard, Fenced
Pool Salt Water, Fenced, In Ground
Community Features Sidewalks, Street Lights
Utilities Available Underground Utilities, High Speed Internet Available, Water Connected, Phone Available, Cable Available, Cable Connected, Electricity Connected
View Y/N false
Roof Type Shingle
Present Use Subdivision,Single Family
Porch Covered, Front Porch, Patio
Total Parking Spaces 2
Building
Lot Description Mailbox, Level, Back Yard, Corner Lot
Entry Level One
Foundation Block
Lot Size Range 0.61
Sewer Septic Tank
Water Public
Architectural Style Ranch
Additional Building None
New Construction No
Construction Status Updated/Remodeled
Schools
Elementary Schools Taylor
Middle Schools Lake Forest
High Schools Bradley County
Others
Tax ID 006068c B 00500 000068c
Security Features Smoke Detector(s),Security Service
Acceptable Financing Cash, Conventional, FHA, USDA Loan, VA Loan
Horse Property false
Listing Terms Cash, Conventional, FHA, USDA Loan, VA Loan
Special Listing Condition Standard
Read Less Info
Want to know what your home might be worth? Contact us for a FREE valuation!

Our team is ready to help you sell your home for the highest possible price ASAP
Bought with Crye-Leike REALTORS - Cleveland







