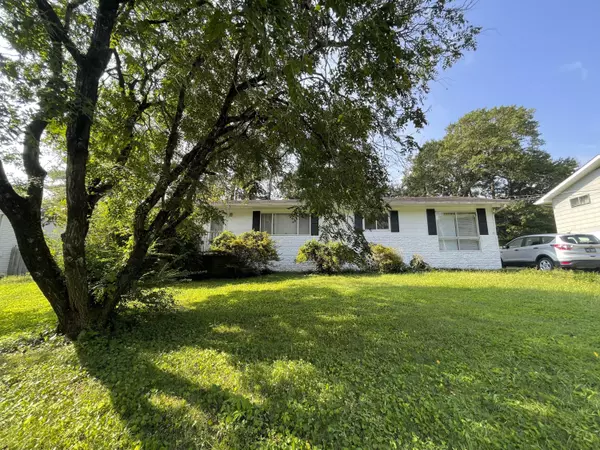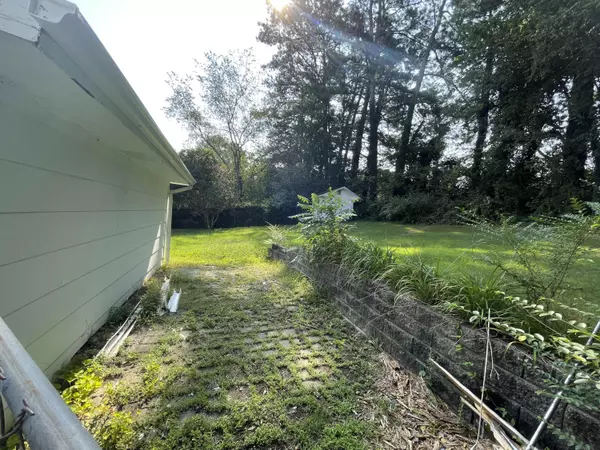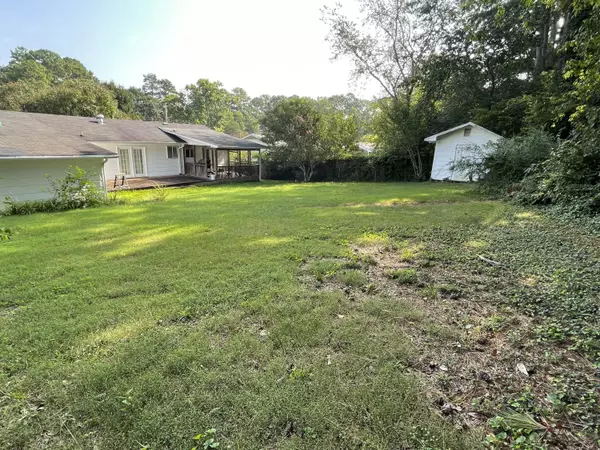$235,000
$265,000
11.3%For more information regarding the value of a property, please contact us for a free consultation.
3 Beds
3 Baths
2,044 SqFt
SOLD DATE : 01/26/2024
Key Details
Sold Price $235,000
Property Type Single Family Home
Sub Type Single Family Residence
Listing Status Sold
Purchase Type For Sale
Approx. Sqft 0.3
Square Footage 2,044 sqft
Price per Sqft $114
Subdivision Crescent Hills
MLS Listing ID 20236967
Sold Date 01/26/24
Style Ranch
Bedrooms 3
Full Baths 2
Half Baths 1
Construction Status Functional
HOA Y/N No
Abv Grd Liv Area 2,044
Originating Board River Counties Association of REALTORS®
Year Built 1960
Annual Tax Amount $1,855
Lot Size 0.300 Acres
Acres 0.3
Lot Dimensions 85X162
Property Description
Charming Mid-Century ranch home in a quiet setting on a cul-de-sac road, yet close to downtown, restaurants, hospitals, churches, shopping, the river and many other scenic city amenities. Centered in the heart of Hixson, this large family home has 3 bedrooms and two and a half bathrooms. Lovely covered in porch off of the primary suite. Extra large den/living area off the kitchen along with bonus space that can be used for utility room, workroom, office or even an extra bedroom. Original hardwood floors throughout. The backyard has nice shade trees and is fully fenced. Make your appointment to see this house today!
Location
State TN
County Hamilton
Area Chattanooga
Direction HWY 153 S, LEFT ON HAMIL ROAD, RIGHT ON CRESNT CLUB, LEFT ON ARBOR CREEK, LEFT ON SUNSET STRIP
Rooms
Basement None
Interior
Interior Features Kitchen Island, Ceiling Fan(s)
Heating Natural Gas
Cooling Central Air
Flooring Tile, Wood
Fireplace No
Appliance Dishwasher, Gas Cooktop, Gas Range, Refrigerator
Laundry Main Level, Laundry Room
Exterior
Exterior Feature Private Yard
Parking Features Paved
Fence Back Yard, Chain Link
Pool None
Community Features None
Utilities Available Water Connected, Sewer Connected, Natural Gas Connected
View Y/N false
Roof Type Shingle
Porch Deck, Porch, Screened
Building
Lot Description Level
Entry Level One
Foundation Block
Lot Size Range 0.3
Sewer Public Sewer
Water Public
Architectural Style Ranch
Additional Building Storage, Shed(s), Outbuilding
New Construction No
Construction Status Functional
Schools
Elementary Schools Big Ridge
Middle Schools Hixson
High Schools Hixson
Others
Tax ID 110j F 017
Acceptable Financing Cash, Conventional, FHA, VA Loan
Listing Terms Cash, Conventional, FHA, VA Loan
Special Listing Condition Standard
Read Less Info
Want to know what your home might be worth? Contact us for a FREE valuation!

Our team is ready to help you sell your home for the highest possible price ASAP
Bought with Berkshire Hathaway Homeservices (E Brainerd)






