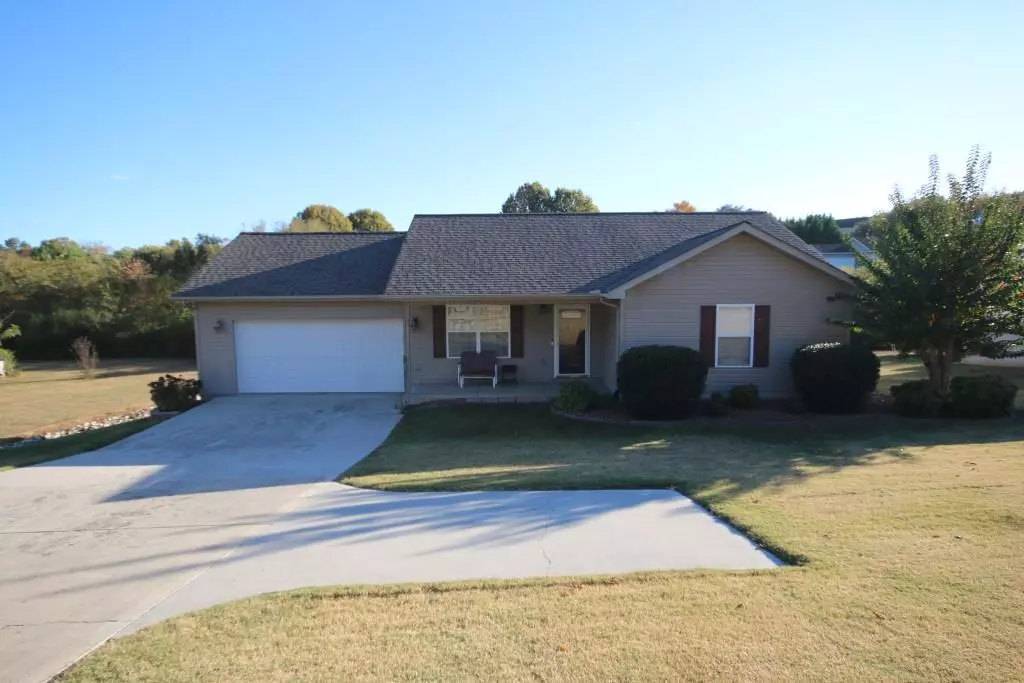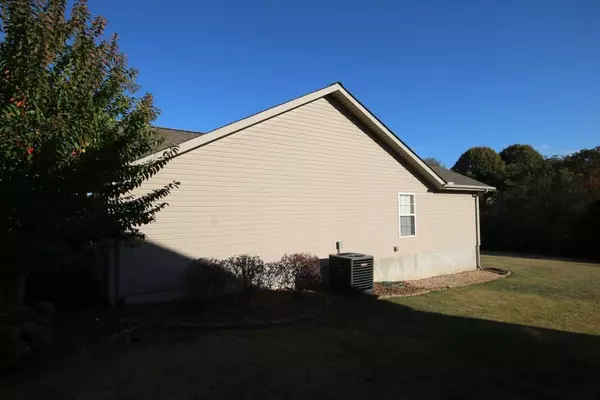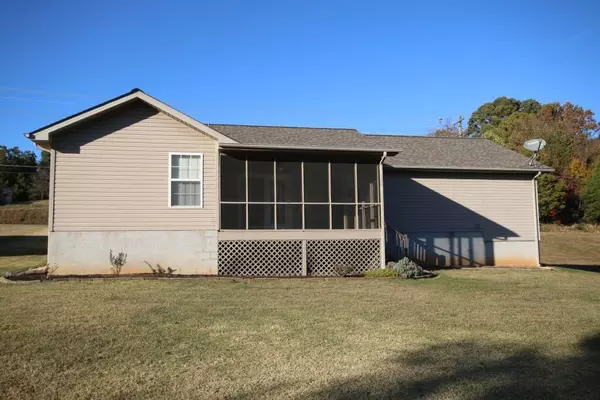$268,000
$269,999
0.7%For more information regarding the value of a property, please contact us for a free consultation.
3 Beds
2 Baths
1,181 SqFt
SOLD DATE : 01/26/2024
Key Details
Sold Price $268,000
Property Type Single Family Home
Sub Type Single Family Residence
Listing Status Sold
Purchase Type For Sale
Approx. Sqft 0.49
Square Footage 1,181 sqft
Price per Sqft $226
Subdivision Oakland View Estates
MLS Listing ID 20237864
Sold Date 01/26/24
Style Ranch
Bedrooms 3
Full Baths 2
Construction Status Functional
HOA Y/N No
Abv Grd Liv Area 1,181
Originating Board River Counties Association of REALTORS®
Year Built 2007
Annual Tax Amount $1,095
Lot Size 0.490 Acres
Acres 0.49
Lot Dimensions 104.6x141.3
Property Description
A very well kept 3 bedroom, 2 bath home near town. Ready to move in home. Come into the spacious living room with gas fireplace that is open to the dining/kitchen area. A master bedroom with master bath and large closet space. A separate bath and two more bedrooms as well. Off the kitchen there is a screened-in porch with privacy in the back of the house. A spacious 2 car garage and extra storage in it. Roof was replaced in 2022 and new HVAC in 2021. Don't miss out on this one, convenient to town, I-75 is only minutes away and right in between Knoxville and Chattanooga with easy access.
Location
State TN
County Monroe
Direction From Sweetwater take Hwy 11 north then left onto Oakland Rd., house is on the left. SOP
Rooms
Basement None
Interior
Interior Features Walk-In Closet(s), Storage, Laminate Counters, Bathroom Mirror(s), Ceiling Fan(s)
Heating Central, Electric
Cooling Ceiling Fan(s), Central Air, Electric
Flooring Carpet, Tile, Vinyl
Fireplaces Number 1
Fireplaces Type Gas
Fireplace Yes
Window Features Double Pane Windows,Insulated Windows
Appliance Dishwasher, Electric Oven, Electric Range, Electric Water Heater, Exhaust Fan, Oven, Refrigerator
Laundry Washer Hookup, Laundry Room, Electric Dryer Hookup, Inside
Exterior
Exterior Feature Rain Gutters
Parking Features Concrete, Driveway, Garage, Garage Door Opener, Off Street
Garage Spaces 2.0
Garage Description 2.0
Fence None
Pool None
Community Features None
Utilities Available Water Connected, Sewer Connected, Natural Gas Connected, Electricity Connected
View Y/N false
Roof Type Pitched,Shingle
Porch Rear Porch, Screened
Total Parking Spaces 2
Building
Lot Description Landscaped, Back Yard
Entry Level One
Foundation Slab
Lot Size Range 0.49
Sewer Public Sewer
Water Public
Architectural Style Ranch
Additional Building None
New Construction No
Construction Status Functional
Schools
Elementary Schools Sweetwater
Middle Schools Sweetwater
High Schools Sweetwater
Others
Tax ID 023g A 051.23
Acceptable Financing Cash, Conventional, FHA, VA Loan
Horse Property false
Listing Terms Cash, Conventional, FHA, VA Loan
Special Listing Condition Standard
Read Less Info
Want to know what your home might be worth? Contact us for a FREE valuation!

Our team is ready to help you sell your home for the highest possible price ASAP
Bought with --NON-MEMBER OFFICE--







