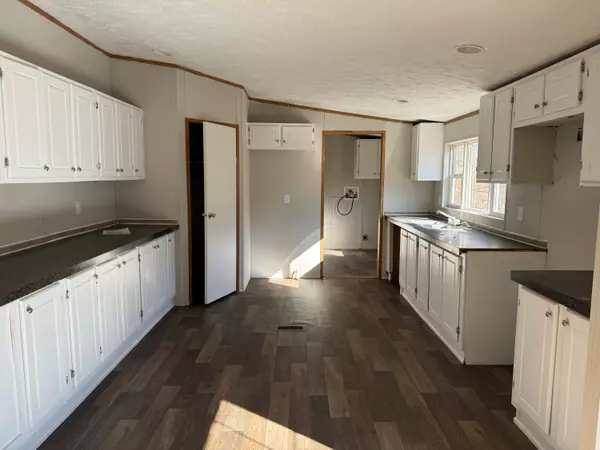$193,500
$189,900
1.9%For more information regarding the value of a property, please contact us for a free consultation.
4 Beds
2 Baths
2,128 SqFt
SOLD DATE : 01/23/2024
Key Details
Sold Price $193,500
Property Type Manufactured Home
Sub Type Manufactured Home
Listing Status Sold
Purchase Type For Sale
Approx. Sqft 1.4
Square Footage 2,128 sqft
Price per Sqft $90
Subdivision Deerhead Resort
MLS Listing ID 20238404
Sold Date 01/23/24
Style Contemporary,Manufactured/Mobile
Bedrooms 4
Full Baths 2
Construction Status Updated/Remodeled
HOA Y/N No
Abv Grd Liv Area 2,128
Originating Board River Counties Association of REALTORS®
Year Built 2006
Annual Tax Amount $617
Lot Size 1.400 Acres
Acres 1.4
Property Description
Beautifully refurbished home on 1.4 very private acres, New carpet, fresh paint. Large den/ family room with fireplace, additional living room, kitchen has lots of counter space and walk in pantry, attached mud room. Large master bedroom with en-suite bathroom with soaking tub and walk in shower and walk in closet, 3 additional guest bedrooms with walk in closets and additional guest bathroom. Very very private setting. Home is eligible for 100% financing with USDA, THDA or VA financing, 96.5% financing with FHA financing and also possible seller financing available.
Location
State TN
County Sequatchie
Direction From DUNLAP, TN, Head north on Rankin Ave toward Cherry St/Old York Hwy E 0.5 mi, Turn left onto Fredonia Rd 6.9 mi,Turn left onto Deerhead Rd 2.1 mi, Continue onto Fawn Cir 0.1 mi, Turn right to stay on Fawn Cir 0.5 mi, Turn left onto Buck Dr - see property on left - see sign - SOP
Rooms
Basement Crawl Space
Interior
Interior Features Walk-In Shower, Split Bedrooms, Walk-In Closet(s), Soaking Tub, Primary Downstairs, Pantry, Open Floorplan, Eat-in Kitchen, Bathroom Mirror(s), Cathedral Ceiling(s), Ceiling Fan(s)
Heating Central, Electric
Cooling Ceiling Fan(s), Central Air
Flooring Carpet, Vinyl
Fireplaces Number 1
Fireplace Yes
Appliance Dishwasher, Electric Range, Electric Water Heater, Microwave, Refrigerator
Laundry Main Level, Laundry Room
Exterior
Exterior Feature None
Parking Features Driveway, Gravel
Fence None
Pool None
Community Features None
Utilities Available Water Connected, Electricity Connected
View Y/N false
Roof Type Metal
Porch Deck
Building
Lot Description Rural, Wooded, Sloped, Secluded, Level, Cul-De-Sac
Entry Level One
Foundation Permanent, Pillar/Post/Pier
Lot Size Range 1.4
Sewer Septic Tank
Water Public
Architectural Style Contemporary, Manufactured/Mobile
Additional Building None
New Construction No
Construction Status Updated/Remodeled
Schools
Elementary Schools Sequatchie
Middle Schools Sequatchie
High Schools Sequatchie
Others
Tax ID 039i D 02200 000
Acceptable Financing Cash, Conventional, FHA, USDA Loan, VA Loan, Owner May Carry
Listing Terms Cash, Conventional, FHA, USDA Loan, VA Loan, Owner May Carry
Special Listing Condition Real Estate Owned
Read Less Info
Want to know what your home might be worth? Contact us for a FREE valuation!

Our team is ready to help you sell your home for the highest possible price ASAP
Bought with --NON-MEMBER OFFICE--







