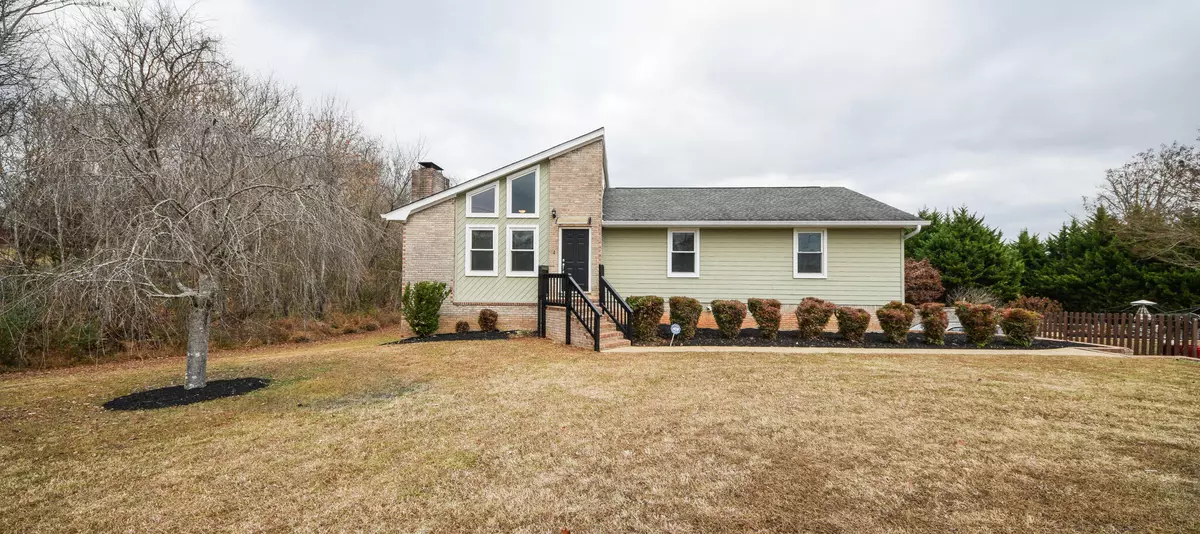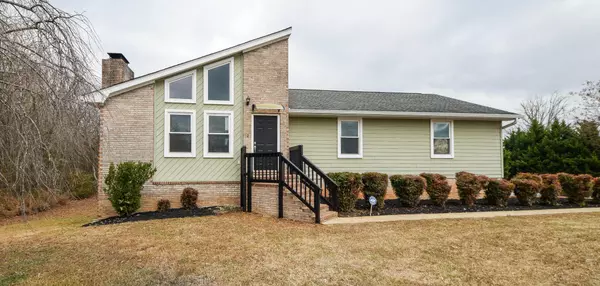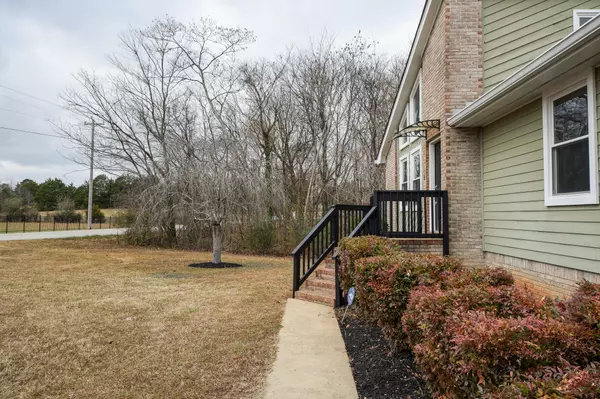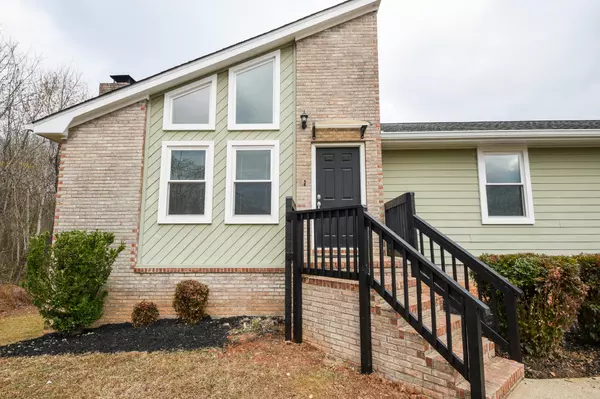$428,950
$449,900
4.7%For more information regarding the value of a property, please contact us for a free consultation.
3 Beds
3 Baths
2,578 SqFt
SOLD DATE : 01/19/2024
Key Details
Sold Price $428,950
Property Type Single Family Home
Sub Type Single Family Residence
Listing Status Sold
Purchase Type For Sale
Approx. Sqft 0.54
Square Footage 2,578 sqft
Price per Sqft $166
Subdivision Savannah Hills
MLS Listing ID 20238291
Sold Date 01/19/24
Style Ranch
Bedrooms 3
Full Baths 2
Half Baths 1
Construction Status Updated/Remodeled
HOA Y/N No
Abv Grd Liv Area 1,579
Year Built 1986
Annual Tax Amount $1,478
Lot Size 0.540 Acres
Acres 0.54
Property Description
Be at the lake all day or splashing in your very own pool in this wonderful 3 bedroom, 2 1/2 bath home with a full basement that offers a large Family room with a movie area and game room area with a pool table that stays. Possible separate living quarter with a 2nd laundry room and half bath in lower level of home. If this home checks most of your boxes you are seeking in a home, then call today and enjoy the upcoming outdoor pool parties and or play all day on the lake as this property includes a deeded community lake lot with a boat ramp and dock.
Location
State TN
County Hamilton
Direction From Cleveland go West on Harrison PIke, go across the Mountain, go through stop sign, then left on Snow Hill Road. Go across the lake on bridge, then right on Kittrell Lane, home on right.
Rooms
Basement Full, Partially Finished
Interior
Interior Features High Ceilings, Bathroom Mirror(s), Ceiling Fan(s)
Heating Central, Electric
Cooling Ceiling Fan(s), Central Air
Flooring Carpet, Laminate
Fireplaces Type Flue, Gas Log, Propane
Fireplace Yes
Appliance Washer, Dishwasher, Dryer, Electric Range, Electric Water Heater, Refrigerator
Laundry Upper Level, Main Level, Lower Level, Laundry Room
Exterior
Exterior Feature Rain Gutters
Parking Features Concrete
Garage Spaces 2.0
Garage Description 2.0
Fence Fenced
Pool In Ground
Community Features Dock, Lake
Utilities Available Propane, High Speed Internet Connected, Water Connected, Cable Connected
View Y/N false
Roof Type Shingle
Porch Covered, Deck, Front Porch
Building
Lot Description Rural, Cleared
Entry Level One
Foundation Block
Lot Size Range 0.54
Sewer Septic Tank
Water Public
Architectural Style Ranch
Additional Building Outbuilding
New Construction No
Construction Status Updated/Remodeled
Schools
Elementary Schools Ooltewah
Middle Schools Hunter
High Schools Ooltewah
Others
Tax ID 103d D 029
Acceptable Financing Cash, Conventional, FHA, USDA Loan, VA Loan
Listing Terms Cash, Conventional, FHA, USDA Loan, VA Loan
Special Listing Condition Standard
Read Less Info
Want to know what your home might be worth? Contact us for a FREE valuation!

Our team is ready to help you sell your home for the highest possible price ASAP
Bought with --NON-MEMBER OFFICE--







