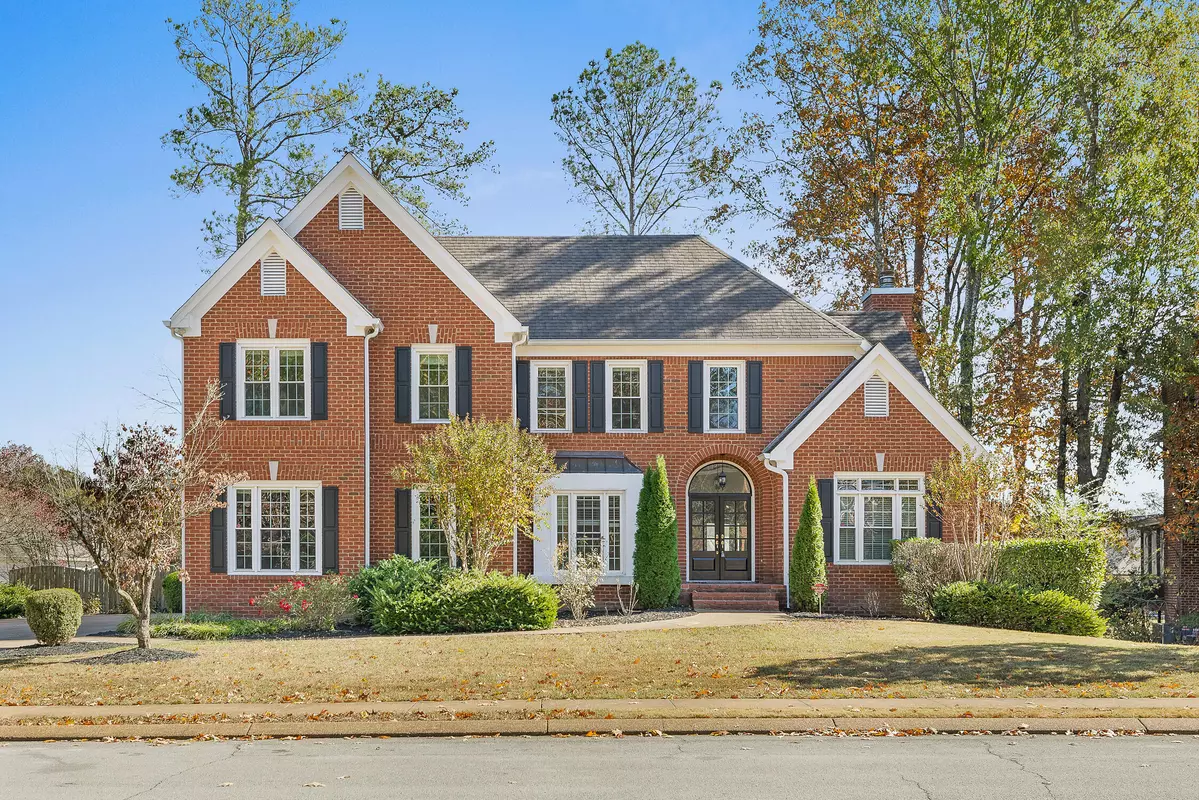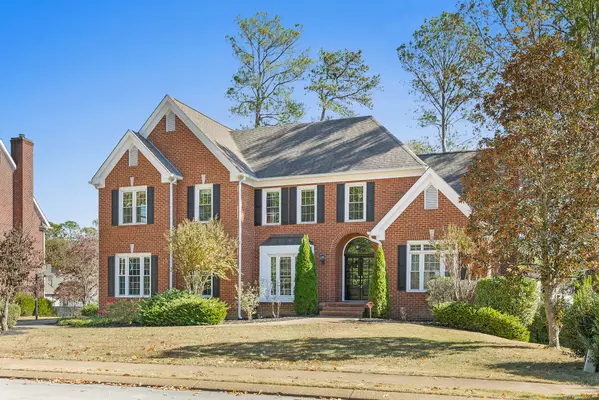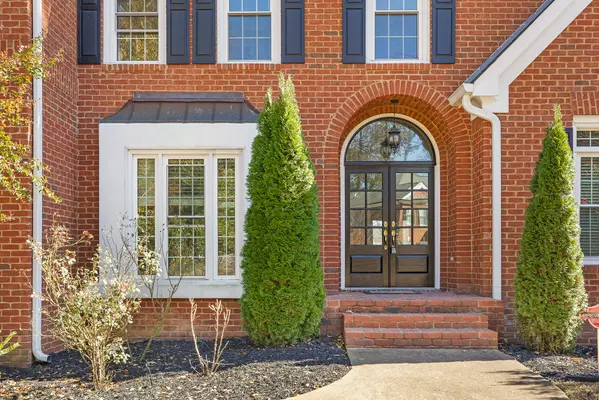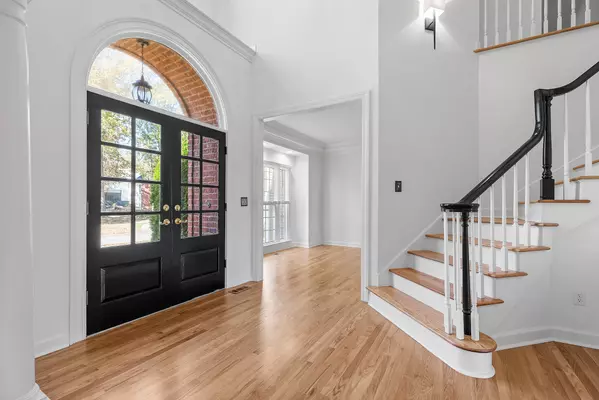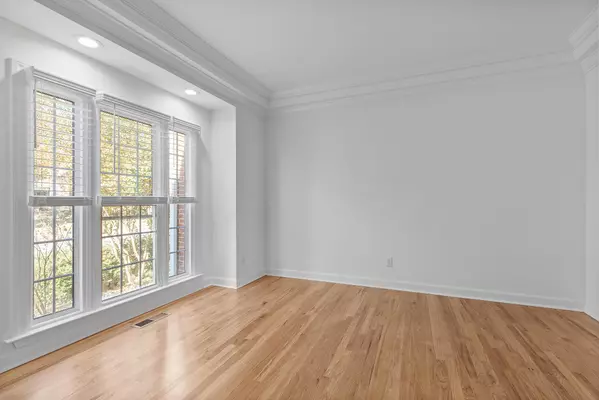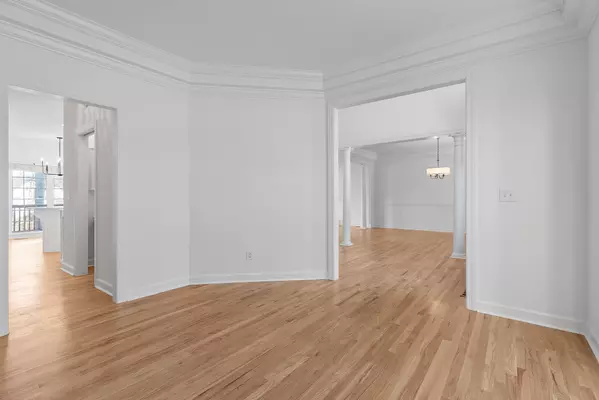$650,000
$650,000
For more information regarding the value of a property, please contact us for a free consultation.
4 Beds
4 Baths
4,235 SqFt
SOLD DATE : 01/19/2024
Key Details
Sold Price $650,000
Property Type Single Family Home
Sub Type Single Family Residence
Listing Status Sold
Purchase Type For Sale
Approx. Sqft 0.3
Square Footage 4,235 sqft
Price per Sqft $153
Subdivision Rosemere
MLS Listing ID 20237965
Sold Date 01/19/24
Style Other
Bedrooms 4
Full Baths 3
Half Baths 1
Construction Status None
HOA Fees $58/ann
HOA Y/N Yes
Abv Grd Liv Area 4,235
Originating Board River Counties Association of REALTORS®
Year Built 1993
Annual Tax Amount $5,344
Lot Size 0.300 Acres
Acres 0.3
Property Description
Welcome to this stunning four-bedroom, three and a half bath executive home in the highly sought-after East Brainerd neighborhood of Rosemere. This brick beauty offers an elegant and spacious living experience.
As you step inside, you'll be greeted by the grand, sweeping staircase and the warm, inviting atmosphere of the hardwood floors that flow throughout the main living areas. The heart of the home is the brand new, fully renovated kitchen, boasting gorgeous quartzite countertops and crisp white shaker cabinets, creating a chef's dream space. The main level also features a formal dining room off of the living room, a perfect space for an in home office or sitting room, a large laundry room and a separate half bath.
Upstairs, you will find two spacious bedrooms sharing a large jack-n-jill bathroom, and another separate guest bedroom with an en suite bathroom. Tucked privately down the hall through double doors, you will enter the large primary bedroom with a sitting room, large en suite bathroom, and walk in closets.
Every corner of this home has been thoughtfully updated, featuring all-new lighting fixtures, plush carpeting, and fresh paint, giving it a modern and welcoming ambiance. With a rare finished walkout basement, you'll have extra living space, including a convenient wet bar for entertaining guests.
Enjoy the outdoors on your expansive deck, which overlooks the flat, fenced backyard. For those cozy fall evenings, the screened-in porch provides the perfect retreat.
This home is not only a stylish haven but is also situated in a walkable neighborhood with sidewalks and your own neighborhood pool! With several large storage areas and the convenience of a well-maintained home, this property has it all. Don't miss the opportunity to make this your forever home! Call today for your private showing!
Location
State TN
County Hamilton
Direction I-24 E to Exit 183 for US-41 S/TN-17 S toward East Ridge. Merge onto Ringgold Rd/US-41 S/TN-17 S. Continue on Ringgold Rd for approximately 2.5 miles. Turn left onto Rosemere Ave. After about 0.3 miles, turn right onto Rosemere Way. 8028 Rosemere Way will be on your left.
Rooms
Basement Finished, Full
Interior
Interior Features Wet Bar, Walk-In Closet(s), Pantry, Kitchen Island, High Ceilings
Heating Ceiling
Cooling Central Air, Electric
Flooring Carpet, Hardwood, Tile, Vinyl
Fireplaces Number 1
Fireplace Yes
Appliance Dishwasher, Electric Cooktop, Microwave
Laundry Laundry Room
Exterior
Exterior Feature Rain Gutters
Parking Features Garage, Off Street
Garage Spaces 2.0
Garage Description 2.0
Fence Fenced
Pool None
Community Features Pool, Sidewalks
Utilities Available Water Connected, Sewer Connected, Electricity Connected
View Y/N false
Roof Type Shingle
Porch Covered, Deck, Patio, Porch, Screened
Building
Lot Description Level
Entry Level Three Or More
Foundation Block
Lot Size Range 0.3
Sewer Public Sewer
Water Public
Architectural Style Other
Additional Building None
New Construction No
Construction Status None
Schools
Elementary Schools East Brainerd
Middle Schools East Hamilton
High Schools East Hamilton
Others
HOA Fee Include Other
Tax ID 171i F 013
Acceptable Financing Cash, Conventional
Listing Terms Cash, Conventional
Special Listing Condition Standard
Read Less Info
Want to know what your home might be worth? Contact us for a FREE valuation!

Our team is ready to help you sell your home for the highest possible price ASAP
Bought with Crye-Leike REALTORS - Cleveland


