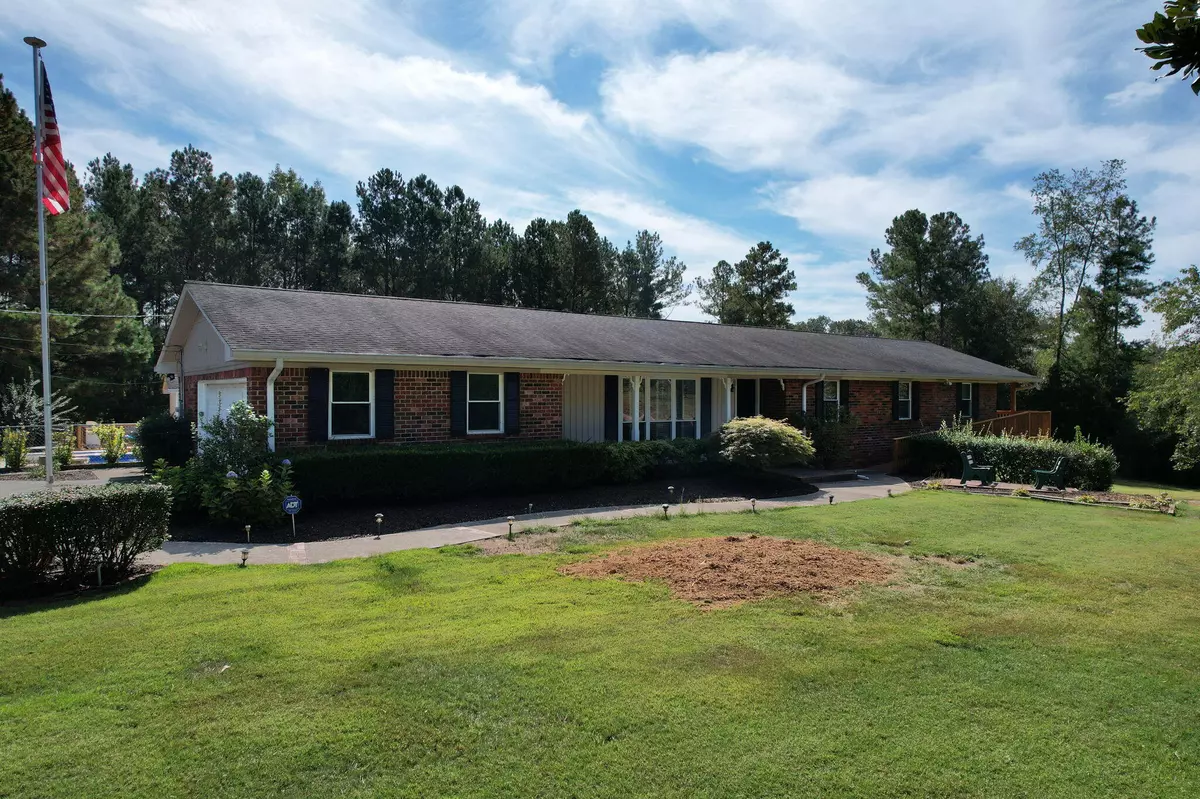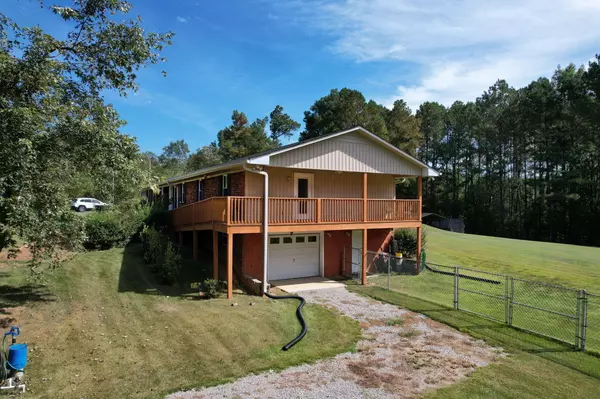$465,000
$479,000
2.9%For more information regarding the value of a property, please contact us for a free consultation.
3 Beds
3 Baths
1,458 SqFt
SOLD DATE : 01/18/2024
Key Details
Sold Price $465,000
Property Type Single Family Home
Sub Type Single Family Residence
Listing Status Sold
Purchase Type For Sale
Approx. Sqft 1.5
Square Footage 1,458 sqft
Price per Sqft $318
MLS Listing ID 20237436
Sold Date 01/18/24
Style Ranch
Bedrooms 3
Full Baths 3
Construction Status Functional
HOA Y/N No
Abv Grd Liv Area 1,848
Year Built 1971
Annual Tax Amount $899
Lot Size 1.500 Acres
Acres 1.5
Lot Dimensions 250x208x28x47x38x139x233
Property Description
Welcome to this stunning property located at 520 Reynolds Bridge Road. This beautiful house is currently available for sale and offers an array of desirable features that are sure to capture your attention. Situated on a spacious 1.5-acre lot, this property provides ample room for outdoor activities and relaxation. With 2292 square feet of living space, this home boasts a comfortable and inviting atmosphere. As you step inside, you'll be greeted by the charm and elegance of this three-bedroom, three-bathroom house. The interior features granite countertops, plantation shutters, and hardwood floors, adding a touch of sophistication to every room. The heart of the home is the inviting living area, complete with a brick gas fireplace that creates a cozy ambiance during colder months. This space is perfect for gathering with loved ones or simply unwinding after a long day. For those who enjoy DIY projects or have a passion for crafts, the basement workshop offers the ideal space to let your creativity soar. Additionally, there is a storage building on the property, providing plenty of room for all your belongings. The master bedroom is truly a retreat within itself. Boasting 390 square feet, it offers ample space for relaxation and personalization. The ensuite bathroom features a giant walk-in tile shower with multiple shower heads, ensuring a luxurious bathing experience. One of the highlights of this property is the heated and cooled 12' x 14' exercise room. Whether you prefer yoga, cardio workouts, or weightlifting, this dedicated space allows you to stay active right at home. The 28' x 12' heated and cooled sunporch provides the perfect spot to enjoy the natural beauty that surrounds the property. Imagine sipping your morning coffee or hosting gatherings with friends while taking in the serene views. Outdoor living is taken to new heights with the saltwater pool and pool house. Spend sunny days lounging by the poolside or hosting memorable pool parties for family and friends. The pool area is sure to become a favorite gathering spot during the warmer months. This property also offers practical updates, including a new water heater, new water lines, and a new HVAC system. The newer windows contribute to energy efficiency while allowing natural light to fill the interior spaces. Parking is made easy with two separate driveways, a two-car garage on the main level, and an additional one-car garage in the basement. There are also two double detached carports, ensuring plenty of space for multiple vehicles. Located in a desirable neighborhood, this property offers a peaceful setting while still being conveniently close to amenities such as shops, restaurants, and schools. Commuting is made easy with easy access to major roadways. Don't miss out on the opportunity to make this exceptional property your own. Schedule a showing today and experience the charm and beauty that 520 Reynolds Bridge Road has to offer.
Location
State TN
County Polk
Direction From the intersection of 25th Street and N Ocoee, head towards the Bypass for 2.6 miles. Take the exit for US-64 and continue for 8.4 miles. Turn left onto Reynolds Bridge Road for 1.1 miles. The home will be on the right.
Rooms
Basement Partially Finished
Interior
Interior Features Walk-In Shower, Walk-In Closet(s), Storage, Granite Counters, Eat-in Kitchen, Bathroom Mirror(s), Breakfast Bar, Ceiling Fan(s)
Heating Central, Electric
Cooling Central Air, Electric
Flooring Carpet, Hardwood, Tile
Fireplaces Type Gas
Equipment None
Fireplace Yes
Window Features Insulated Windows
Appliance Dishwasher, Disposal, Electric Range, Electric Water Heater, Microwave, Refrigerator
Laundry Main Level, Laundry Room
Exterior
Exterior Feature Storage, Rain Gutters, Private Entrance, Fire Pit, Garden
Parking Features Asphalt, Driveway, Garage, Garage Door Opener, Gravel
Garage Spaces 3.0
Carport Spaces 4
Garage Description 3.0
Fence Fenced
Pool Fenced, In Ground
Community Features None
Utilities Available Water Connected, Water Available, Sewer Not Available, Phone Available, Cable Available, Electricity Available, Electricity Connected
View Y/N true
View Mountain(s)
Roof Type Shingle
Present Use Single Family,Residential,Ranch
Porch Covered, Front Porch, Side Porch
Building
Lot Description Fruit Trees, Secluded, Level, Landscaped
Entry Level One
Foundation Permanent
Lot Size Range 1.5
Sewer Septic Tank
Water Public
Architectural Style Ranch
Additional Building Shed(s), Pool House
New Construction No
Construction Status Functional
Schools
Elementary Schools South Polk
Middle Schools Chilhowee
High Schools Polk County
Others
Tax ID 054 05806 000
Security Features Smoke Detector(s)
Acceptable Financing Cash, Conventional
Listing Terms Cash, Conventional
Special Listing Condition Standard
Read Less Info
Want to know what your home might be worth? Contact us for a FREE valuation!

Our team is ready to help you sell your home for the highest possible price ASAP
Bought with Keller Williams Realty - Chattanooga - Lee Hwy






