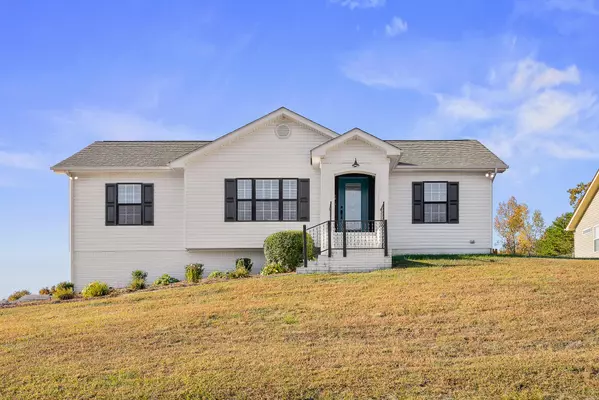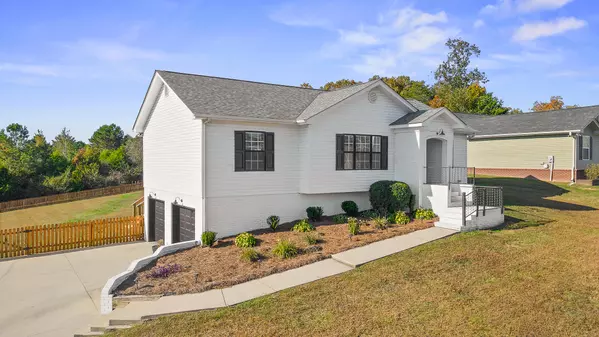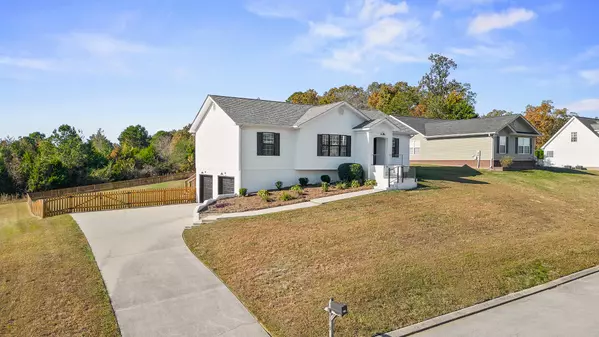$365,000
$355,000
2.8%For more information regarding the value of a property, please contact us for a free consultation.
3 Beds
2 Baths
1,838 SqFt
SOLD DATE : 01/12/2024
Key Details
Sold Price $365,000
Property Type Single Family Home
Sub Type Single Family Residence
Listing Status Sold
Purchase Type For Sale
Approx. Sqft 0.5
Square Footage 1,838 sqft
Price per Sqft $198
Subdivision Falcon Crest
MLS Listing ID 20237838
Sold Date 01/12/24
Style Other
Bedrooms 3
Full Baths 2
Construction Status None
HOA Y/N No
Abv Grd Liv Area 1,838
Originating Board River Counties Association of REALTORS®
Year Built 2007
Annual Tax Amount $1,315
Lot Size 0.500 Acres
Acres 0.5
Property Description
Nestled in the quiet Falcon Crest subdivision, this beautiful 3-bedroom, 2-bath residence exudes both charm and coziness. Constructed in 2007, the home has been meticulously maintained and thoughtfully updated to meet the desires of the modern homeowner. As you step inside, you are greeted by the gleaming new LVP flooring that stretches across the main living area, reflecting the abundance of natural light that pours in. The kitchen, boasts all new appliances, installed in 2023. The full basement, seamlessly finished, offers a plethora of opportunities, be it a cozy family den, an entertainment hub, or a personal retreat. Outside, the property is a testament to both privacy and beauty. A new wooden fence, erected in 2022, encircles the home, creating a serene sanctuary for small children or cuddly pets. The pièce de résistance is undoubtedly the brand-new deck, from which one can soak in the breathtaking panoramas of the White Oak Mountain Range. Here, morning coffees become a spiritual experience, and evening gatherings are set against nature's grand backdrop. In Falcon Crest, you're not just purchasing a home; you're investing in a lifestyle. A lifestyle of peacefulness, comfort, and unparalleled views. Welcome home to 9739 Falcon Crest Drive. Call today to schedule your private showing before this one disappears!
Location
State TN
County Hamilton
Direction Take 153 to Hwy 58N: Appx 1 mile after Hwy 58 becomes 2-lane, turn left onto Dolly Pond Road; turn left on Falcon Crest; follow Falcon Crest all the way around to top of hill; home on left
Rooms
Basement Finished, Full
Interior
Interior Features Walk-In Closet(s), Pantry, Double Vanity
Heating Central, Electric
Cooling Central Air, Electric
Flooring Carpet, Engineered Hardwood, Tile
Fireplaces Type Gas Log
Fireplace Yes
Window Features Vinyl Frames,Aluminum Frames,Insulated Windows
Appliance Dishwasher, Electric Range, Electric Water Heater, Microwave, Refrigerator
Laundry Washer Hookup, Electric Dryer Hookup, In Basement
Exterior
Exterior Feature Other
Parking Features Garage
Garage Spaces 2.0
Garage Description 2.0
Fence Fenced
Pool None
Community Features None
Utilities Available Water Connected, Electricity Connected
View Y/N true
View Mountain(s)
Roof Type Shingle
Porch Deck, Patio
Building
Entry Level One and One Half
Foundation Block
Lot Size Range 0.5
Sewer Septic Tank
Water Public
Architectural Style Other
Additional Building None
New Construction No
Construction Status None
Schools
Elementary Schools Snowhill
Middle Schools Hunter
High Schools Central
Others
Tax ID 069m A 043
Security Features Smoke Detector(s)
Acceptable Financing Cash, Conventional, FHA, USDA Loan, VA Loan
Listing Terms Cash, Conventional, FHA, USDA Loan, VA Loan
Special Listing Condition Standard
Read Less Info
Want to know what your home might be worth? Contact us for a FREE valuation!

Our team is ready to help you sell your home for the highest possible price ASAP
Bought with Berkshire Hathaway J Douglas Properties







