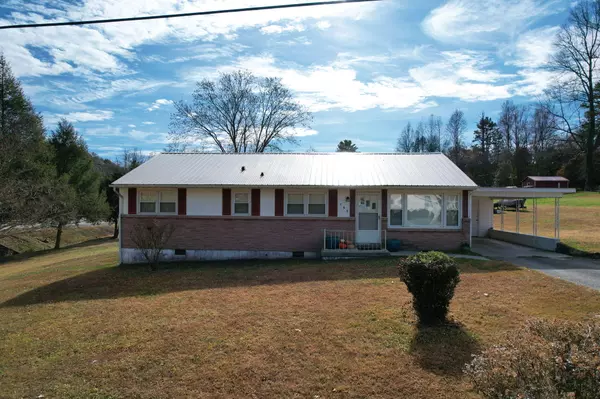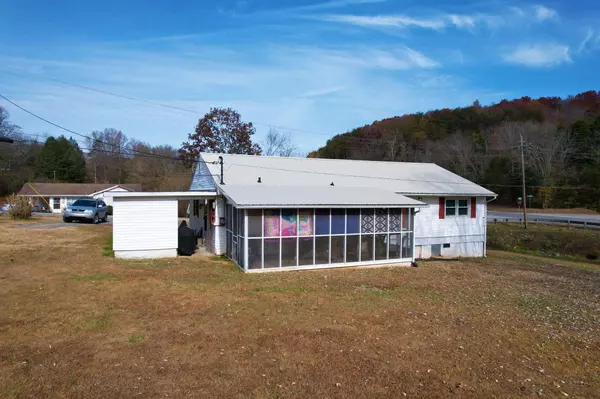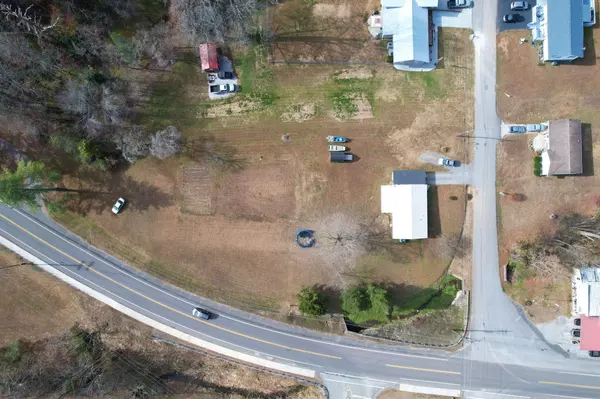$174,900
$174,900
For more information regarding the value of a property, please contact us for a free consultation.
4 Beds
2 Baths
1,222 SqFt
SOLD DATE : 01/11/2024
Key Details
Sold Price $174,900
Property Type Single Family Home
Sub Type Single Family Residence
Listing Status Sold
Purchase Type For Sale
Approx. Sqft 0.67
Square Footage 1,222 sqft
Price per Sqft $143
MLS Listing ID 20238141
Sold Date 01/11/24
Style Ranch
Bedrooms 4
Full Baths 1
Half Baths 1
Construction Status Updated/Remodeled
HOA Y/N No
Abv Grd Liv Area 1,222
Originating Board River Counties Association of REALTORS®
Year Built 1960
Annual Tax Amount $616
Lot Size 0.670 Acres
Acres 0.67
Property Description
Welcome to this charming 4-bedroom, 1 and a half bathroom home perfectly situated on a corner lot in a highly sought-after, well-established neighborhood. Boasting a new roof and HVAC system, both installed in 2023, this residence offers a seamless blend of modern updates and timeless appeal. The home offers four generously sized bedrooms, ensuring comfort and privacy for every family member. The screened-in back porch, is the perfect place to relax and enjoy the beauty of your large back yard. Convenience is further exemplified by the 1-car attached carport, providing shelter for your vehicle and additional storage space. This home is ideally located within walking distance to Watts Bar Lake access and the marina which also has a restaurant, offering endless opportunities for outdoor adventures and waterfront dining. Don't miss the chance to own this dream home nestled in a desirable neighborhood with convenient access to amenities and recreational activities.
Location
State TN
County Roane
Direction From I-75 N take exit 52 onto SR-305 toward Mt Verd Rd. Left onto John J Duncan Pkwy. Left onto SR-68. At the roundabout, take 2nd exit onto SR-68. Keep right onto Rhea County Hwy. Right onto Burke Mill Rd. Left onto East Dr. House is on the left.
Body of Water Watts Bar
Rooms
Basement Crawl Space
Interior
Interior Features Smart Thermostat, High Speed Internet
Heating Central
Cooling Central Air
Flooring Carpet, Hardwood, Laminate
Fireplace No
Appliance Washer, Double Oven, Dryer, Refrigerator
Laundry Other
Exterior
Exterior Feature Rain Gutters
Parking Features Other, Asphalt, Driveway, Off Street
Carport Spaces 1
Pool None
Community Features None
Utilities Available Water Connected, Cable Connected, Electricity Connected
View Y/N false
Roof Type Metal
Porch Porch, Rear Porch, Screened
Building
Lot Description Corner Lot
Entry Level One
Foundation Block
Lot Size Range 0.67
Sewer Septic Tank
Water Public
Architectural Style Ranch
Additional Building Shed(s)
New Construction No
Construction Status Updated/Remodeled
Schools
Elementary Schools Ridgeview
Middle Schools Rockwood
High Schools Rockwood
Others
Tax ID 064n J 015.00
Acceptable Financing Cash, Conventional, FHA, USDA Loan, VA Loan
Listing Terms Cash, Conventional, FHA, USDA Loan, VA Loan
Special Listing Condition Standard
Read Less Info
Want to know what your home might be worth? Contact us for a FREE valuation!

Our team is ready to help you sell your home for the highest possible price ASAP
Bought with --NON-MEMBER OFFICE--







