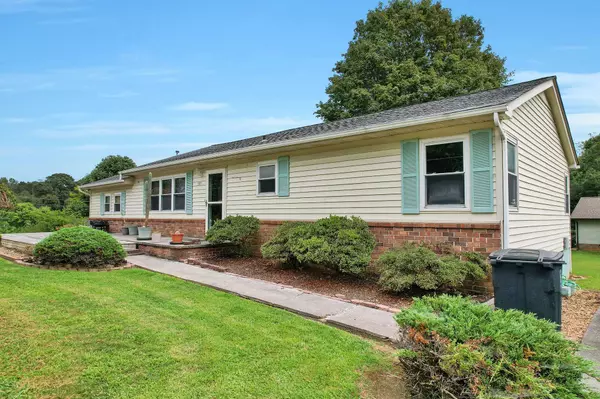$220,000
$244,900
10.2%For more information regarding the value of a property, please contact us for a free consultation.
3 Beds
2 Baths
1,560 SqFt
SOLD DATE : 01/05/2024
Key Details
Sold Price $220,000
Property Type Single Family Home
Sub Type Single Family Residence
Listing Status Sold
Purchase Type For Sale
Approx. Sqft 0.64
Square Footage 1,560 sqft
Price per Sqft $141
Subdivision Stanton
MLS Listing ID 20237155
Sold Date 01/05/24
Style Ranch
Bedrooms 3
Full Baths 2
Construction Status Functional
HOA Y/N No
Abv Grd Liv Area 1,560
Originating Board River Counties Association of REALTORS®
Year Built 1957
Annual Tax Amount $735
Lot Size 0.640 Acres
Acres 0.64
Property Description
Welcome to your dream home! This stunning 3-bedroom, 2-bathroom house offers a formal dining room, providing an elegant space for hosting memorable dinner parties or enjoying family meals, and The adjoining kitchen boasts a convenient island. One of the highlights of this home is the screened-in back porch, providing a serene oasis for relaxation and unwinding. Imagine sipping your morning coffee or enjoying a refreshing beverage while overlooking the beautifully landscaped backyard. It's the perfect spot for enjoying the great outdoors without any pesky bugs or insects. In addition to its interior charm, this property also offers an outbuilding, providing ample space for storage or the opportunity to create a workshop or studio to suit your hobbies and interests. Don't miss the chance to make this house your new home!
Location
State TN
County Mcminn
Area Athens City
Direction From I-75 N, take exit 42 toward Riceville. Right onto US-11 S. Left onto SR-39. Right onto Nash Dr. Right onto Rock St. House is on the left.
Rooms
Basement Crawl Space
Interior
Interior Features Kitchen Island, Bathroom Mirror(s), Ceiling Fan(s)
Heating Natural Gas, Central
Cooling Ceiling Fan(s), Central Air
Flooring Hardwood, Laminate, Tile
Fireplace No
Appliance Dishwasher, Electric Cooktop, Electric Water Heater, Oven
Laundry Washer Hookup, Laundry Room, Electric Dryer Hookup
Exterior
Exterior Feature Storage, Dog Run
Parking Features Gravel
Fence None
Pool None
Community Features Street Lights
Utilities Available High Speed Internet Connected, Water Connected, Sewer Connected, Phone Available, Natural Gas Connected, Cable Available, Electricity Connected
View Y/N false
Roof Type Shingle
Porch Deck, Rear Porch
Building
Lot Description Back Yard, Corner Lot
Entry Level One
Foundation Block
Lot Size Range 0.64
Sewer Public Sewer
Water Public
Architectural Style Ranch
Additional Building Storage
New Construction No
Construction Status Functional
Schools
Elementary Schools Westside
Middle Schools Athens Jr High
High Schools Central
Others
Tax ID 065b C 03300 000
Acceptable Financing Cash, Conventional, FHA, VA Loan
Listing Terms Cash, Conventional, FHA, VA Loan
Special Listing Condition Standard
Read Less Info
Want to know what your home might be worth? Contact us for a FREE valuation!

Our team is ready to help you sell your home for the highest possible price ASAP
Bought with Premier Properties Realty







