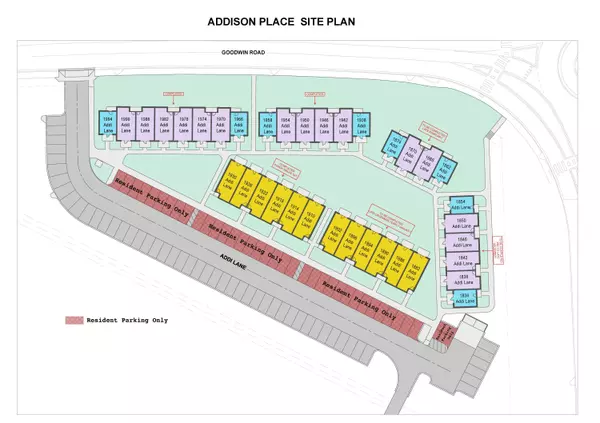$335,000
$335,000
For more information regarding the value of a property, please contact us for a free consultation.
3 Beds
3 Baths
1,674 SqFt
SOLD DATE : 12/29/2023
Key Details
Sold Price $335,000
Property Type Single Family Home
Sub Type Single Family Residence
Listing Status Sold
Purchase Type For Sale
Square Footage 1,674 sqft
Price per Sqft $200
Subdivision Addison Place
MLS Listing ID 20238361
Sold Date 12/29/23
Style Other
Bedrooms 3
Full Baths 2
Half Baths 1
Construction Status New Construction
HOA Fees $100/ann
HOA Y/N Yes
Abv Grd Liv Area 1,674
Originating Board River Counties Association of REALTORS®
Year Built 2023
Annual Tax Amount $392
Property Description
Introducing Addison Place, a sophisticated and lively townhome community nestled in the heart of East Brainerd, Chattanooga, Tennessee. Perfectly situated directly opposite East Brainerd Elementary on Goodwin Road, this charming enclave promises an elevated living experience.
Embrace a lifestyle of elegance and ease at Addison Place, where the hassle of exterior property maintenance is a thing of the past. Our townhomes are designed with a contemporary flair, offering a range of floor plans that include one, two, or three-bedroom options, each meticulously tailored to complement your modern lifestyle.
Addison Place boasts an enviable location, seamlessly connecting you to a plethora of amenities. Revel in the convenience of being just moments away from the Hamilton Place Mall, a variety of healthcare facilities, esteemed educational institutions, and more.
Discover the allure of Addison Place and how it redefines urban living. We invite you to peruse our photo gallery and contact us to arrange your exclusive private tour of this exquisite community. Experience the epitome of comfort and convenience at Addison Place - your new home awaits.
Location
State TN
County Hamilton
Direction Beginning from I-75 N, take exit 4A to Gunbarrel Rd. Next, follow Goodwin Rd for approximately 0.5 miles until you reach Addi Ln. Your destination, 1910 Addi Ln, will be on the right.
Rooms
Basement None
Interior
Interior Features Walk-In Closet(s), Pantry, Granite Counters
Heating Electric, Multi Units
Cooling Multi Units, Other
Flooring Carpet, Vinyl
Fireplace No
Appliance Dishwasher, Disposal, Electric Range, Electric Water Heater, Microwave
Laundry Laundry Room, Laundry Closet
Exterior
Exterior Feature None
Parking Features Off Street
Fence None
Pool None
Community Features Sidewalks, Other
Utilities Available Water Available, Sewer Available, Electricity Available
View Y/N false
Roof Type Shingle,Other
Porch Covered, Patio, Porch
Building
Lot Description Level
Entry Level Tri-Level
Foundation Slab
Sewer Public Sewer
Water Public
Architectural Style Other
Additional Building None
New Construction Yes
Construction Status New Construction
Schools
Elementary Schools East Brainerd
Middle Schools Ooltewah
High Schools Ooltewah
Others
HOA Fee Include Other
Tax ID 159a B 021.01 C030
Acceptable Financing Cash, Conventional, FHA, VA Loan
Listing Terms Cash, Conventional, FHA, VA Loan
Special Listing Condition Standard
Read Less Info
Want to know what your home might be worth? Contact us for a FREE valuation!

Our team is ready to help you sell your home for the highest possible price ASAP
Bought with Berkshire Hathaway J Douglas Properties







