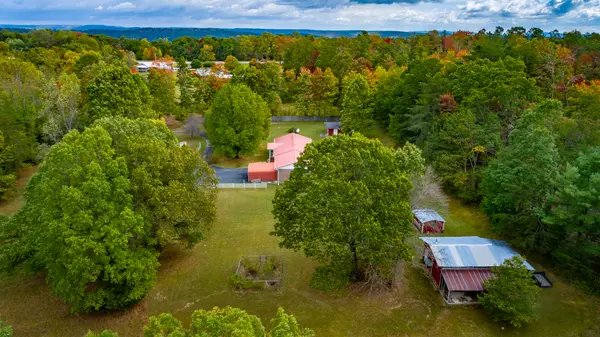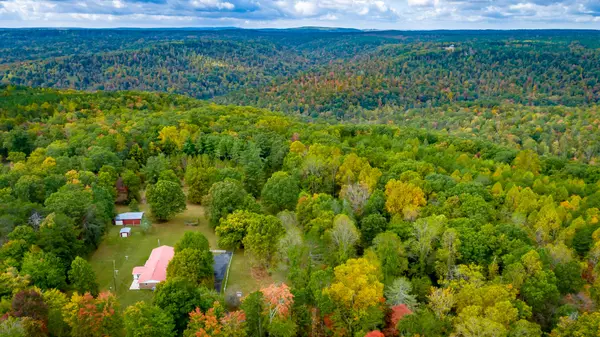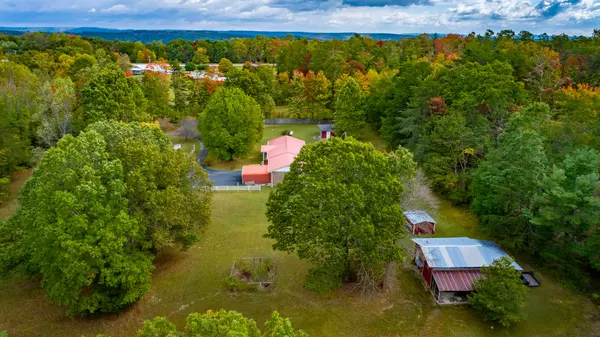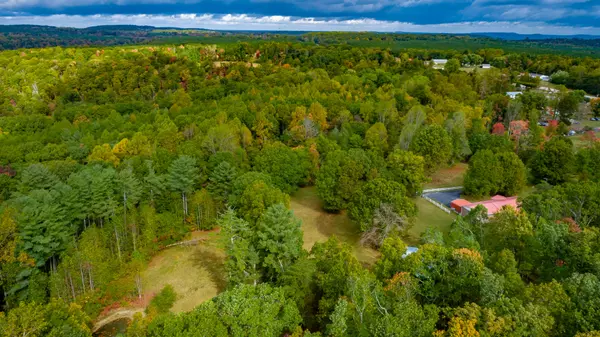$349,900
$349,900
For more information regarding the value of a property, please contact us for a free consultation.
3 Beds
2 Baths
1,673 SqFt
SOLD DATE : 12/29/2023
Key Details
Sold Price $349,900
Property Type Single Family Home
Sub Type Single Family Residence
Listing Status Sold
Purchase Type For Sale
Approx. Sqft 10.13
Square Footage 1,673 sqft
Price per Sqft $209
MLS Listing ID 20238142
Sold Date 12/29/23
Style Ranch
Bedrooms 3
Full Baths 1
Half Baths 1
Construction Status Functional
HOA Y/N No
Abv Grd Liv Area 1,673
Originating Board River Counties Association of REALTORS®
Year Built 1976
Annual Tax Amount $1,168
Lot Size 10.130 Acres
Acres 10.13
Property Description
Immaculate, full brick with some siding home situated on 10.13+/- acres of mostly level acreage. This home has it all and is only 20+/- minutes to Fall Creek Falls!! This home offers a den with hardwood flooring and a gas fireplace, a laundry room with cabinets, an eat-in kitchen with island, built-in bookshelves, dining area surrounded by windows for natural lighting, formal living/den, three bedrooms and 1.5 bath. Covered patio and front porch, partially fenced yard, two car garage, and two-car carport. HVAC was newly installed in 2019 and has a transferable warranty. Wait, there is more...... There is a potential guest house that is plumbed for a kitchen and full bath along with a barn and separate storage building. There is a barn with electricity, a workshop including a large air compressor, and a wood burning fireplace. Home is in pristine condition and ready for you to call this home.
Location
State TN
County Sequatchie
Direction From Dunlap go north to Hwy 111, West on Hwy 111 approximately 6.5 miles, turn left on Teeters Loop, at split bear left, home is at the end of the road.
Rooms
Basement Crawl Space
Interior
Interior Features Kitchen Island, Bathroom Mirror(s)
Heating Propane
Cooling Other
Flooring Other, Carpet, Hardwood
Fireplaces Type Propane
Equipment Dehumidifier
Fireplace Yes
Window Features Window Treatments
Appliance Washer, Dishwasher, Dryer, Electric Oven, Electric Range, Electric Water Heater, Microwave, Refrigerator
Laundry Main Level, Laundry Room
Exterior
Exterior Feature None
Parking Features Other, Asphalt, Garage, Garage Door Opener
Garage Spaces 2.0
Carport Spaces 2
Garage Description 2.0
Fence None
Pool None
Community Features None
Utilities Available Propane, Water Connected, Phone Connected, Cable Available, Electricity Connected
View Y/N false
Roof Type Metal
Porch Front Porch, Patio
Total Parking Spaces 4
Building
Lot Description Mailbox, Sloped, Level
Entry Level One,Bi-Level
Foundation Block
Lot Size Range 10.13
Sewer Septic Tank
Water Public
Architectural Style Ranch
Additional Building Shed(s), Barn(s), Outbuilding
New Construction No
Construction Status Functional
Schools
Elementary Schools Griffith
Middle Schools Sequatchie
High Schools Sequatchie
Others
Tax ID 028 001.00
Acceptable Financing Cash, Conventional
Horse Property false
Listing Terms Cash, Conventional
Special Listing Condition Standard
Read Less Info
Want to know what your home might be worth? Contact us for a FREE valuation!

Our team is ready to help you sell your home for the highest possible price ASAP
Bought with --NON-MEMBER OFFICE--







