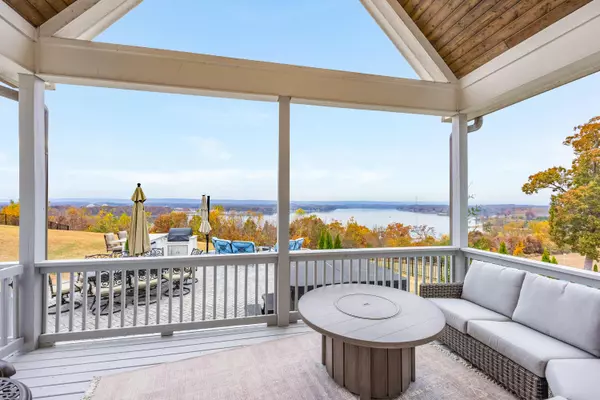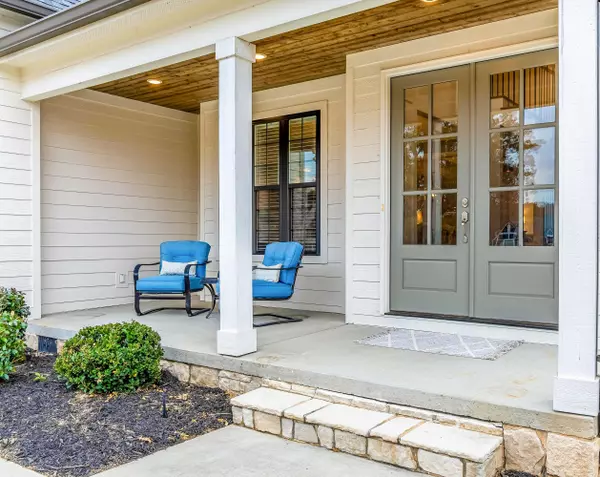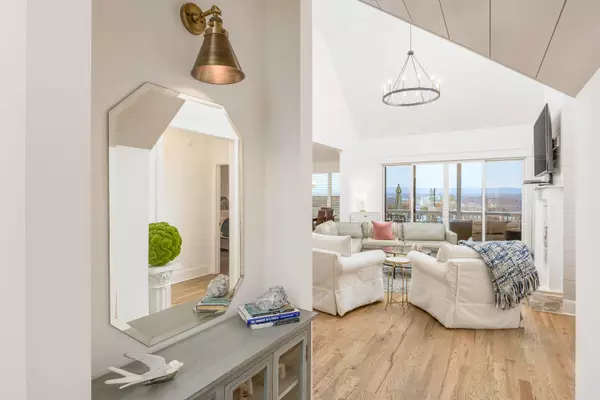$820,000
$815,000
0.6%For more information regarding the value of a property, please contact us for a free consultation.
5 Beds
3 Baths
3,183 SqFt
SOLD DATE : 12/28/2023
Key Details
Sold Price $820,000
Property Type Single Family Home
Sub Type Single Family Residence
Listing Status Sold
Purchase Type For Sale
Approx. Sqft 1.05
Square Footage 3,183 sqft
Price per Sqft $257
Subdivision Lake Breeze
MLS Listing ID 20238089
Sold Date 12/28/23
Style Other
Bedrooms 5
Full Baths 3
Construction Status Functional
HOA Fees $20/ann
HOA Y/N Yes
Abv Grd Liv Area 3,183
Originating Board River Counties Association of REALTORS®
Year Built 2020
Annual Tax Amount $3,393
Lot Size 1.050 Acres
Acres 1.05
Property Description
CUSTOM LUXURY HOME | STUNNING RIVER VIEWS - Welcome to an exquisite custom-built masterpiece offering breathtaking views of the river that transform every day into a year-round retreat. This stunning 5 bedroom, 3 bath residence epitomizes luxury living with meticulous attention to detail and a wealth of beautiful features. Step inside and immerse yourself in the exquisite details that adorn every corner of this residence. Wainscoting, extensive trim, solid hardwood floors and custom light fixtures showcase the home's stunning craftsmanship. The heart of this home is the common area's open floorplan. Floor to ceiling windows provide an abundance of natural lighting and views of the water. Gather in the living room around the gas fireplace with shiplap accents. The kitchen is a chef's dream boasting a large island and an abundance of cabinet space providing the perfect backdrop for entertaining guests with plenty of seating at the kitchen bar, breakfast nook and separate dining room. The main level suite is a relaxing oasis with a soaking tub, double bowl vanity and tile, walk-in shower. With 5 bedrooms, 3 baths, and a loft, this home boasts ample space for both comfort and functionality. Each room is designed to provide a sanctuary of relaxation and style, offering a perfect balance between privacy and community. The second level loft is an ideal spot for hosting movie nights or space for an at home office. Step outside to discover a meticulously landscaped paradise. The patio beckons with a built-in firepit, perfect for cozy evenings. Entertain guests on the large covered deck, offering a seamless transition between indoor and outdoor living. A three car garage offers ample space for vehicles and storage. Located in Lake Breeze subdivision with a community pool and public boat ramp. Indulge in the epitome of luxury living with this custom-built home, where every detail is a testament to quality and style. Don't miss the opportunity to make this your forever home!
Location
State TN
County Hamilton
Direction From 25th Street NW, Turn right onto Keith Street heading toward South Lee Highway, in 1.5 miles turn right onto 1st Street, in 3.7 miles turn left onto Harrison Pike, for 9 miles continue straight on Harrison Pike, then turn left onto highway 58, turn right onto Birchwood Pike, in 4 miles turn left onto Stoney River Drive, turn right onto Breezy Hollow, property is the 5th home on the left. SOP.
Rooms
Basement None
Interior
Interior Features Walk-In Shower, Walk-In Closet(s), Stone Counters, Primary Downstairs, Pantry, Open Floorplan, Kitchen Island, High Ceilings, Granite Counters, Bathroom Mirror(s), Beamed Ceilings, Built-in Features, Ceiling Fan(s), Crown Molding
Heating Central, Electric
Cooling Central Air
Flooring Carpet, Hardwood, Tile
Fireplaces Number 1
Fireplaces Type Gas Log
Fireplace Yes
Window Features Vinyl Frames
Appliance Dishwasher, Electric Range, Microwave
Laundry Main Level, Laundry Room
Exterior
Exterior Feature Other, Outdoor Grill
Parking Features Driveway, Garage
Garage Spaces 3.0
Garage Description 3.0
Pool Community
Community Features Pool
Utilities Available Water Connected, Sewer Connected, Electricity Connected
View Y/N true
View Water, River, Mountain(s)
Roof Type Shingle
Porch Covered, Front Porch, Patio, Rear Porch
Building
Lot Description Mailbox
Entry Level Two
Foundation Block
Lot Size Range 1.05
Sewer Septic Tank
Water Public
Architectural Style Other
Additional Building None
New Construction No
Construction Status Functional
Schools
Elementary Schools Snowhill
Middle Schools Hunter
High Schools Central High
Others
HOA Fee Include Maintenance Grounds
Tax ID 068m B 036
Acceptable Financing Cash, Conventional, VA Loan
Listing Terms Cash, Conventional, VA Loan
Special Listing Condition Standard
Read Less Info
Want to know what your home might be worth? Contact us for a FREE valuation!

Our team is ready to help you sell your home for the highest possible price ASAP
Bought with Keller Williams Realty - Chattanooga - Lee Hwy







