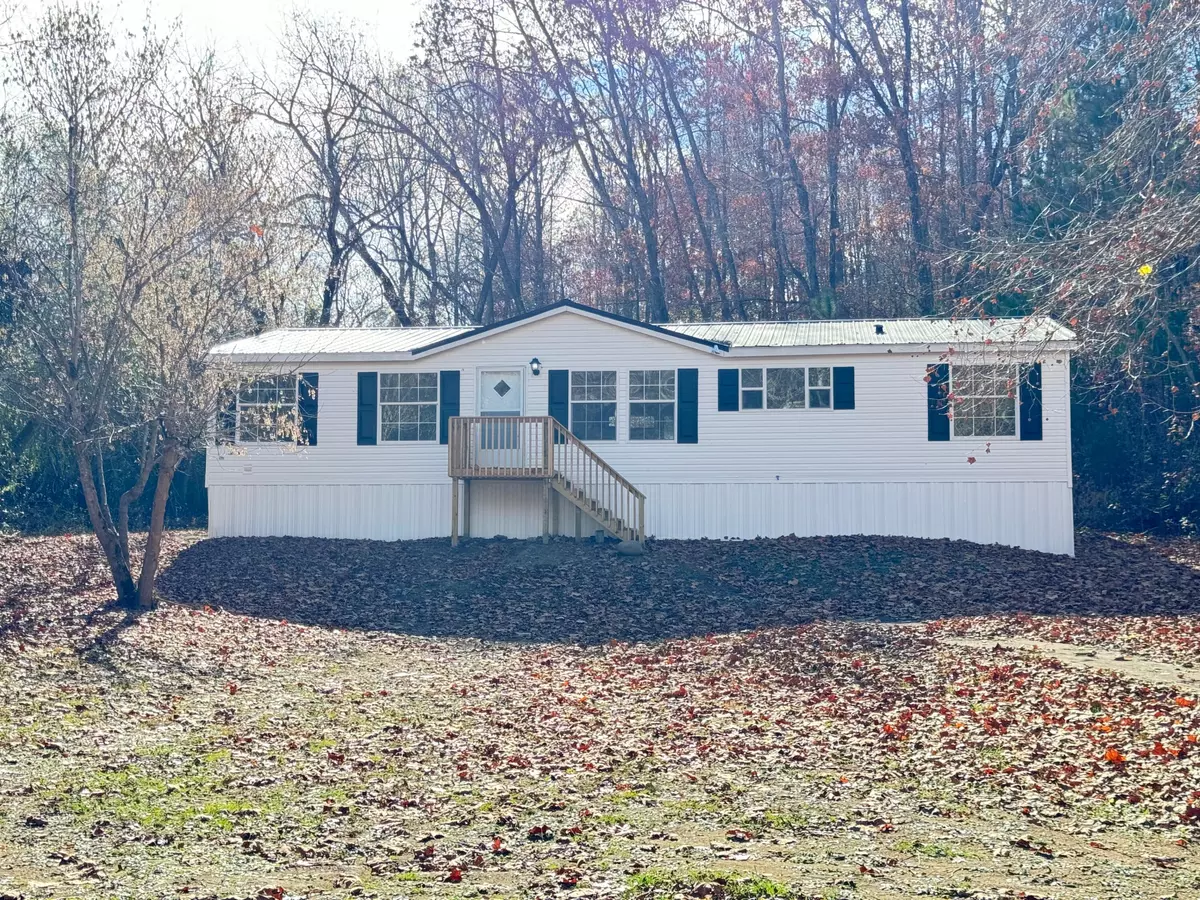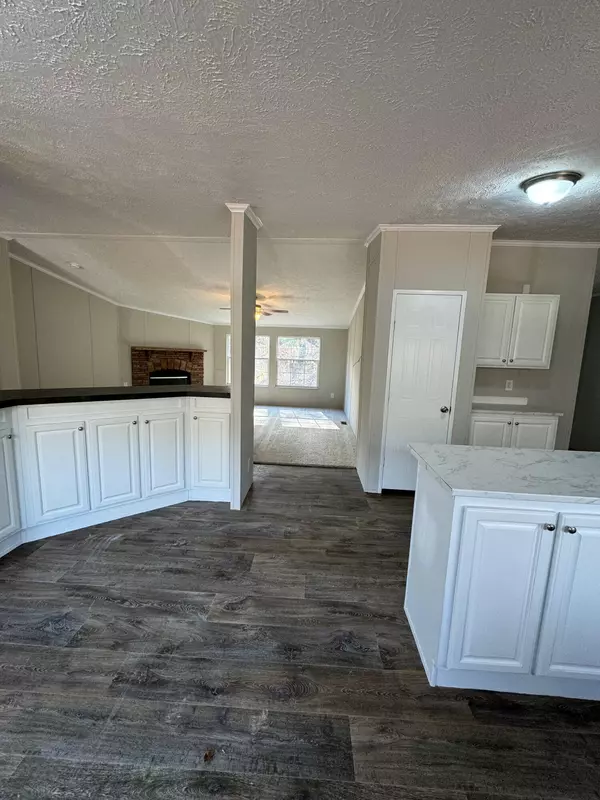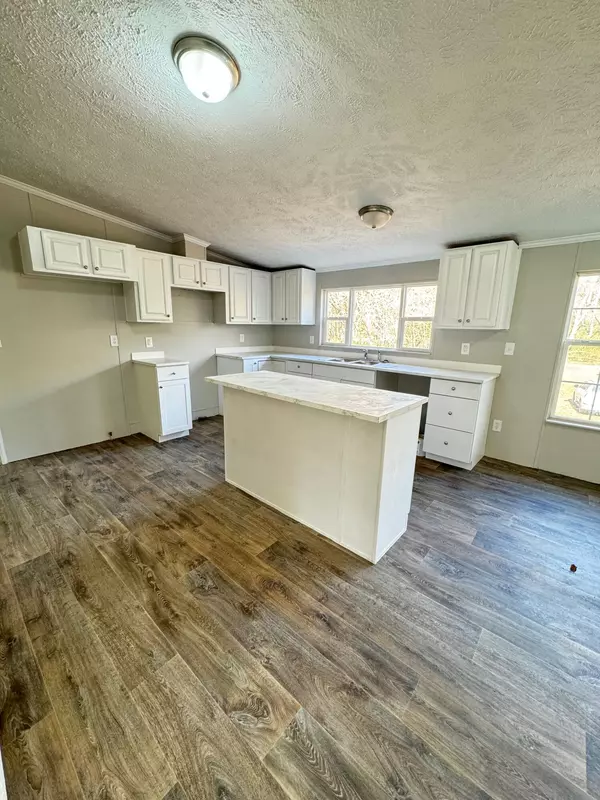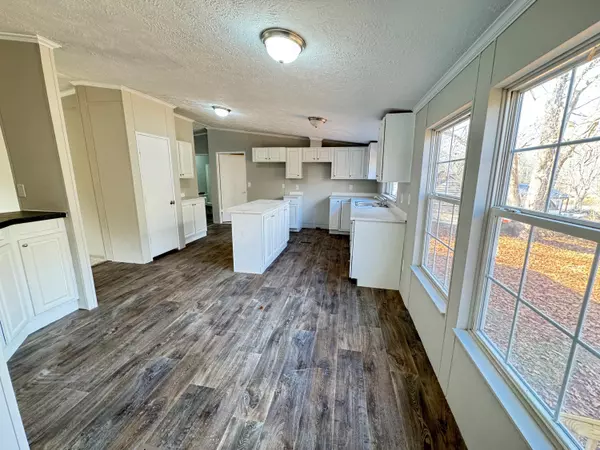$180,000
$180,000
For more information regarding the value of a property, please contact us for a free consultation.
3 Beds
2 Baths
1,664 SqFt
SOLD DATE : 12/28/2023
Key Details
Sold Price $180,000
Property Type Manufactured Home
Sub Type Manufactured Home
Listing Status Sold
Purchase Type For Sale
Approx. Sqft 0.8
Square Footage 1,664 sqft
Price per Sqft $108
MLS Listing ID 20238258
Sold Date 12/28/23
Style Manufactured/Mobile
Bedrooms 3
Full Baths 2
Construction Status Updated/Remodeled
HOA Y/N No
Abv Grd Liv Area 1,664
Originating Board River Counties Association of REALTORS®
Year Built 2005
Annual Tax Amount $407
Lot Size 0.800 Acres
Acres 0.8
Property Description
Less than 5 minutes to several Boat Ramps this gorgeous open floor plan home with many upgrades. Split bedroom design with large eat in kitchen with center island, pantry and breakfast bar. Huge living room with fireplace, large master with oversized master bathroom with dual vanities, soaking tub, walk in shower and walk in closet, 2 additional guest bedrooms with gues bathroom and also hallway office area, with laundry room. Home eligible for 100% VA financing, 96.5% FHA financing and also possible seller financing available.
Location
State TN
County Hamilton
Direction From Harrison TN, Head southeast on Pine Lake Dr toward Lakewood Acres Rd 0.1 mi, Turn right onto Lakewood Acres Rd 0.1 mi, Turn left onto TN-58 N 3.7 mi, Turn left onto Harrison Bay Rd 4.5 mi, to property on right - see sign SOP 9220 Harrison Bay Rd Harrison, TN 37341
Body of Water Chickamauga
Rooms
Basement Crawl Space
Interior
Interior Features Walk-In Shower, Split Bedrooms, Walk-In Closet(s), Soaking Tub, Primary Downstairs, Pantry, Open Floorplan, Laminate Counters, Kitchen Island, Eat-in Kitchen, Double Vanity, Bar, Bathroom Mirror(s), Breakfast Bar, Ceiling Fan(s)
Heating Central
Cooling Central Air
Flooring Carpet, Vinyl
Fireplaces Number 1
Fireplaces Type Wood Burning
Fireplace Yes
Window Features Vinyl Frames,Double Pane Windows
Appliance Dishwasher
Laundry Main Level, Laundry Room
Exterior
Exterior Feature None
Parking Features Unpaved, Off Street
Pool None
Community Features None
Utilities Available Water Connected, Electricity Connected
View Y/N false
Roof Type Metal
Porch Deck
Building
Lot Description Rural, Sloped, Level, Corner Lot
Entry Level One
Foundation Permanent, Pillar/Post/Pier
Lot Size Range 0.8
Sewer Septic Tank
Water Public
Architectural Style Manufactured/Mobile
Additional Building Shed(s)
New Construction No
Construction Status Updated/Remodeled
Schools
Elementary Schools Snowhill
Middle Schools Brown
High Schools Central High
Others
Tax ID 076 012.01
Acceptable Financing Cash, Conventional, FHA, VA Loan, Owner May Carry
Horse Property true
Listing Terms Cash, Conventional, FHA, VA Loan, Owner May Carry
Special Listing Condition Real Estate Owned
Read Less Info
Want to know what your home might be worth? Contact us for a FREE valuation!

Our team is ready to help you sell your home for the highest possible price ASAP
Bought with --NON-MEMBER OFFICE--







