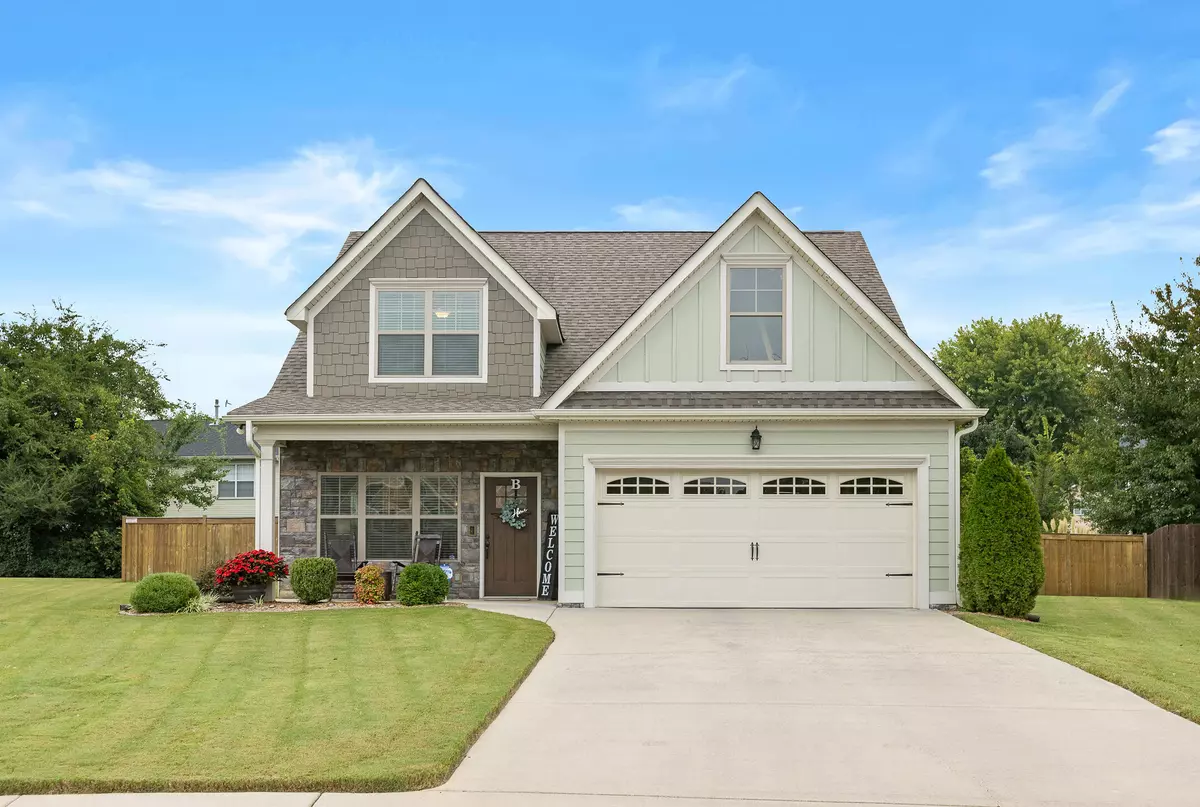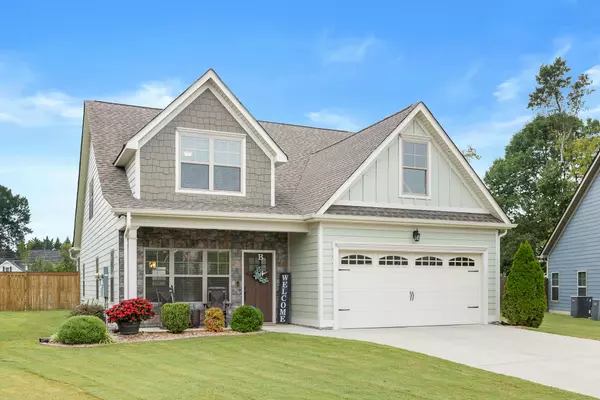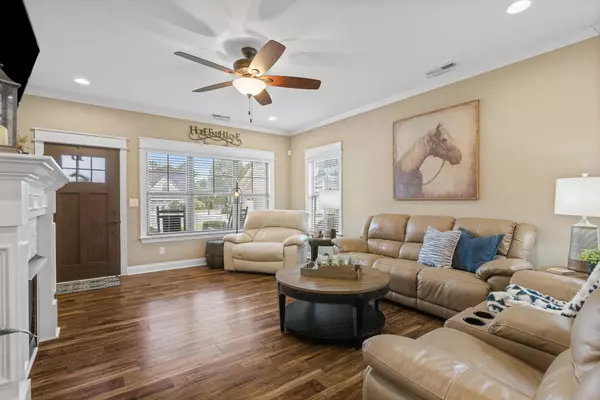$440,000
$440,000
For more information regarding the value of a property, please contact us for a free consultation.
3 Beds
3 Baths
2,200 SqFt
SOLD DATE : 12/22/2023
Key Details
Sold Price $440,000
Property Type Single Family Home
Sub Type Single Family Residence
Listing Status Sold
Purchase Type For Sale
Approx. Sqft 0.12
Square Footage 2,200 sqft
Price per Sqft $200
MLS Listing ID 20237968
Sold Date 12/22/23
Style Other
Bedrooms 3
Full Baths 2
Half Baths 1
Construction Status None
HOA Y/N No
Abv Grd Liv Area 2,200
Originating Board River Counties Association of REALTORS®
Year Built 2017
Annual Tax Amount $3,538
Lot Size 5,227 Sqft
Acres 0.12
Property Description
Step into your new sanctuary - a home that seamlessly blends contemporary design, functionality, and style. This beautiful residence offers 3 bedrooms, 2.5 baths, and a spacious, open floor plan that's perfectly designed for modern living. With the added convenience of main level living and a two-car garage, you'll find your perfect haven here.
Enjoy the comfort and accessibility of everything you need on the main level. The master suite, kitchen, and common living spaces are all on the same level, providing effortless day-to-day living.
Cozy up in the spacious living room with a gas fireplace, creating a warm and inviting atmosphere for family gatherings and chilly evenings.The kitchen is a chef's dream with stainless steel appliances, ample counter space, and a large island. It's perfect for culinary adventures and entertaining guests. The main level master suite is a private retreat with a luxurious en-suite bathroom and walk-in closet, offering the ultimate in relaxation and convenience. Rounding out the main level, is the newly remodeled laundry room, offering utility sink and ample storage. Upstairs, you'll find two spacious guest bedrooms and another full bathroom.
Step outside to your well-manicured back yard adorned with pavers and fire pit enclosed by a privacy fence or enjoy your morning coffee or evening relaxation from your newly installed screened in back porch. The two-car garage ensures you have plenty of parking space and room for storage, making life easier in every season.
Zoned for East Hamilton school district and only minutes away from Hamilton Place Mall, Publix, Erlanger Hospital, and interstate access. Don't miss the chance to make this dream home your reality. Schedule a viewing today and experience the beauty and functionality this property has to offer.
Location
State TN
County Hamilton
Direction East Brainerd Rd. to right on Givens. Stockton Place is on the left
Rooms
Basement None
Interior
Interior Features Walk-In Closet(s), Primary Downstairs, Pantry, Granite Counters
Heating Propane, Central, Electric
Cooling Central Air, Electric, Multi Units
Flooring Carpet, Hardwood, Tile
Fireplaces Type Gas Log
Fireplace Yes
Window Features Vinyl Frames,Insulated Windows
Appliance Dishwasher, Electric Cooktop, Electric Water Heater, Microwave
Laundry Washer Hookup, Main Level, Laundry Room, Electric Dryer Hookup
Exterior
Exterior Feature None
Parking Features Garage
Garage Spaces 2.0
Garage Description 2.0
Fence Privacy, Back Yard, Fenced
Pool None
Community Features None
Utilities Available Water Connected, Electricity Connected
View Y/N false
Roof Type Shingle
Porch Patio, Porch, Screened
Building
Lot Description Level, Back Yard
Entry Level One and One Half
Foundation Slab
Lot Size Range 0.12
Sewer Public Sewer
Water Public
Architectural Style Other
Additional Building None
New Construction No
Construction Status None
Schools
Elementary Schools East Brainerd
Middle Schools East Hamilton
High Schools East Hamilton
Others
Tax ID 171g A 013.12
Acceptable Financing Cash, Conventional, FHA, VA Loan
Listing Terms Cash, Conventional, FHA, VA Loan
Special Listing Condition Standard
Read Less Info
Want to know what your home might be worth? Contact us for a FREE valuation!

Our team is ready to help you sell your home for the highest possible price ASAP
Bought with Berkshire Hathaway J Douglas Properties







