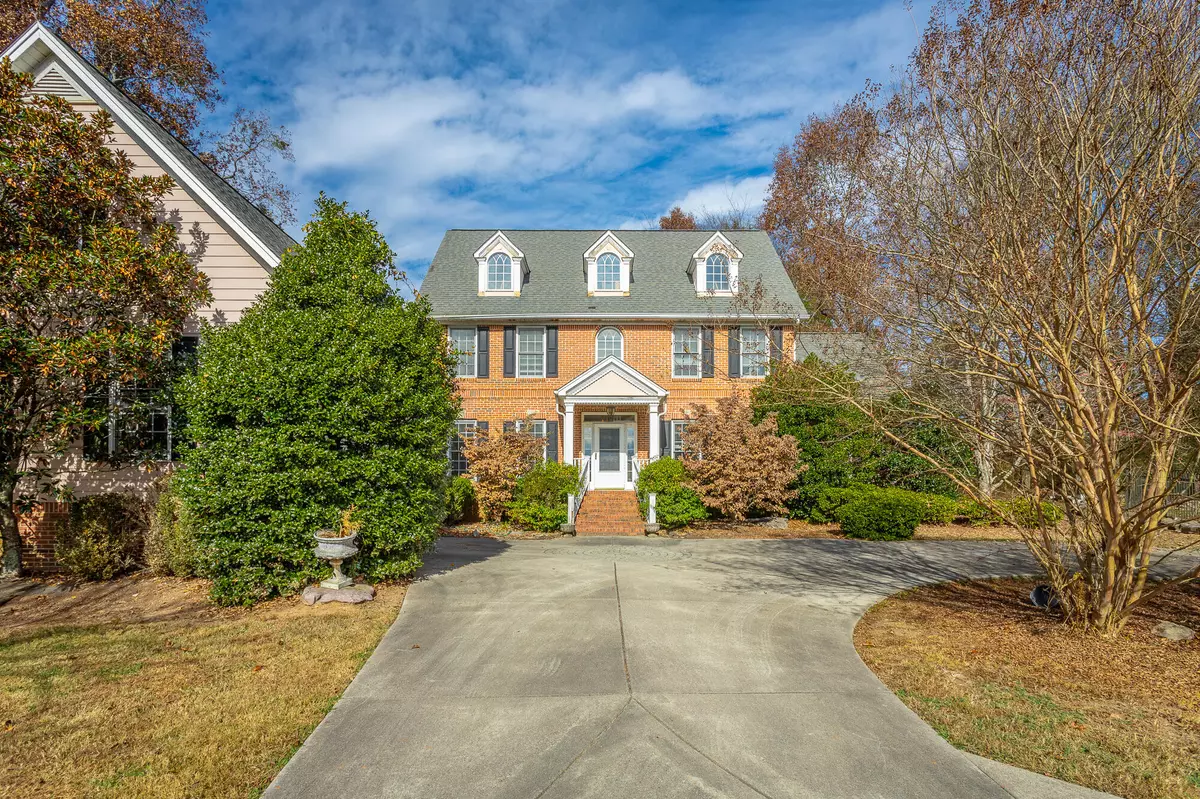$485,000
$499,000
2.8%For more information regarding the value of a property, please contact us for a free consultation.
4 Beds
4 Baths
3,108 SqFt
SOLD DATE : 12/21/2023
Key Details
Sold Price $485,000
Property Type Single Family Home
Sub Type Single Family Residence
Listing Status Sold
Purchase Type For Sale
Approx. Sqft 0.6
Square Footage 3,108 sqft
Price per Sqft $156
Subdivision Hampton Creek
MLS Listing ID 20238195
Sold Date 12/21/23
Style Other
Bedrooms 4
Full Baths 3
Half Baths 1
Construction Status Fixer
HOA Fees $75/qua
HOA Y/N Yes
Abv Grd Liv Area 3,108
Year Built 2003
Annual Tax Amount $2,701
Lot Size 0.597 Acres
Acres 0.6
Lot Dimensions 42.66x217.91
Property Description
If you have been looking for a home in the popular Hampton Creek gated community where you can enjoy the sidewalks, pool, tennis, pickle ball and golf course with clubhouse and grill then look no further! This home needs some TLC to be brought back to its original glory but has so much potential to be stunning and sits on a wonderful lot where you can enjoy the privacy in your backyard. This four bedroom, Three and a half bath home have many features that you will love like a cozy den on the main level with vaulted ceilings with wood beams and a floor to ceiling brick, gas log fireplace. The main level, oversized master bedroom hosts an en-suite with separate shower and walk in closet. Upstairs you will find a secondary master with en-suite along with two other bedrooms and a full bath. There is a walk-in attic with approximately 300+/-sq foot of storage! This home truly has the potential to be amazing in a wonderful community!! The buyer is responsible to do their due diligence to verify that all information is correct, accurate, and for obtaining any and all restrictions for the property. The number of bedrooms listed above complies with local appraisal standards only.
Location
State TN
County Hamilton
Direction I-75 TO EXIT 11; Left on Lee Hwy; Riight on Mountain View; Left on Snow Hill Rd; Right through the gate; Left on Claudes Creek; Left on Rambling Rose
Rooms
Basement Crawl Space
Interior
Interior Features Walk-In Closet(s), Storage, Primary Downstairs, Eat-in Kitchen, Bathroom Mirror(s), Beamed Ceilings, Cathedral Ceiling(s), Ceiling Fan(s), Central Vacuum
Heating Natural Gas, Multi Units
Cooling Central Air, Multi Units
Flooring Carpet, Hardwood, Tile
Fireplaces Number 2
Fireplaces Type Gas
Equipment None
Fireplace Yes
Window Features Vinyl Frames
Appliance Microwave, Refrigerator
Laundry Main Level, Laundry Room
Exterior
Exterior Feature None
Parking Features Circular Driveway, Garage, Garage Door Opener
Garage Spaces 2.0
Garage Description 2.0
Fence None
Pool None
Community Features Clubhouse, Gated, Golf, Pool, Restaurant, Sidewalks, Tennis Court(s)
Utilities Available Underground Utilities, Water Connected, Sewer Connected, Electricity Connected
View Y/N false
Roof Type Shingle
Porch Deck
Total Parking Spaces 2
Building
Lot Description Level
Entry Level Two
Foundation Block
Lot Size Range 0.6
Sewer Public Sewer
Water Public
Architectural Style Other
Additional Building None
New Construction No
Construction Status Fixer
Schools
Elementary Schools Ooltewah
Middle Schools Hunter
High Schools Ooltewah
Others
HOA Fee Include Other
Tax ID 103m F 008
Acceptable Financing Cash, Conventional
Horse Property false
Listing Terms Cash, Conventional
Special Listing Condition Standard
Read Less Info
Want to know what your home might be worth? Contact us for a FREE valuation!

Our team is ready to help you sell your home for the highest possible price ASAP
Bought with Real Estate Partners Chatt (Stein Dr)







