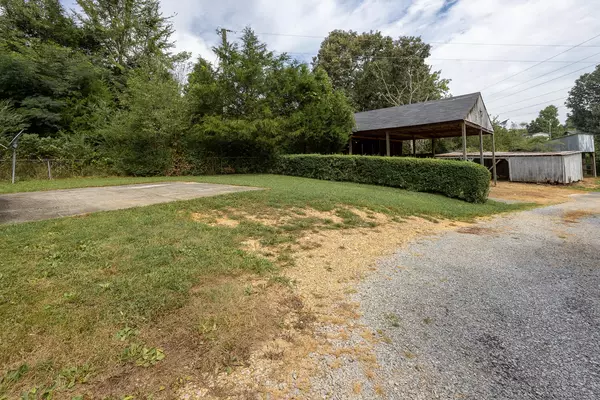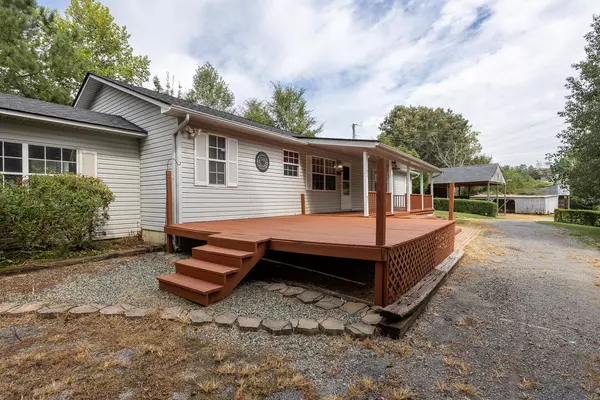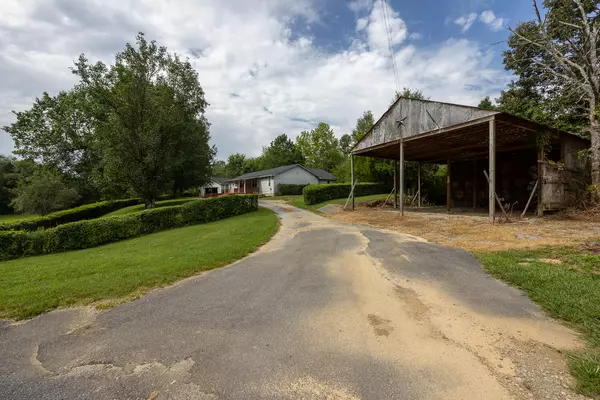$359,900
$359,900
For more information regarding the value of a property, please contact us for a free consultation.
4 Beds
2 Baths
2,192 SqFt
SOLD DATE : 12/19/2023
Key Details
Sold Price $359,900
Property Type Single Family Home
Sub Type Single Family Residence
Listing Status Sold
Purchase Type For Sale
Approx. Sqft 3.82
Square Footage 2,192 sqft
Price per Sqft $164
Subdivision Hall Fr
MLS Listing ID 20237149
Sold Date 12/19/23
Style Ranch
Bedrooms 4
Full Baths 2
Construction Status Functional
HOA Y/N No
Abv Grd Liv Area 2,192
Originating Board River Counties Association of REALTORS®
Year Built 1998
Annual Tax Amount $1,000
Lot Size 3.820 Acres
Acres 3.82
Property Description
PRICE REDUCED by Motivated Sellers. Bring the family for this Four bedroom, two full bath ranch on 3.82 acres. Located within the city limits, with a country setting. Home boasts beautiful wood walls and ceilings, spacious bedrooms and a large walk in closet in the master. Enjoy the outdoors on your patio or the above ground pool. Yard is landscaped and level for maintaining. Large 2 car garage attached leading to a large laundry room for entry. 40x30 pole barn and other outbuildings for equipment and storage. Easy access to I75 for commuting. ***PER-QUALIFICATIONS for a loan are required prior to submitting an offer. Cash offers must have proof of funds***
Location
State TN
County Mcminn
Area Athens City
Direction Leaving Athens on Highway 11 North, take a left on Hwy 305 headed towards I-75, property entrance will be on the left across from Hunters Branch Road. Residence is at the end of the driveway, sign at drive entrance and sign at residence.
Rooms
Basement Crawl Space
Interior
Interior Features Walk-In Closet(s), Open Floorplan, Natural Woodwork, Eat-in Kitchen, Bathroom Mirror(s), Breakfast Bar
Heating Central, Electric
Cooling Ceiling Fan(s), Central Air, Electric
Flooring Carpet, Hardwood, Laminate, Tile
Fireplaces Number 1
Fireplace Yes
Window Features Vinyl Frames
Appliance Dishwasher, Electric Cooktop, Electric Range, Electric Water Heater, Refrigerator
Laundry Main Level, Laundry Room, Inside
Exterior
Exterior Feature Storage, Rain Gutters, Private Yard
Parking Features Asphalt, Driveway, Garage, Gravel
Garage Spaces 2.0
Garage Description 2.0
Fence Partial, Chain Link
Pool Above Ground
Community Features None
Utilities Available Water Connected, Phone Available
View Y/N false
Roof Type Shingle
Present Use Single Family,Residential
Porch Covered, Front Porch, Patio
Building
Lot Description Mailbox, Level, Landscaped, Back Yard, Cleared
Entry Level One
Foundation Block
Lot Size Range 3.82
Sewer Septic Tank
Water Public
Architectural Style Ranch
Additional Building Shed(s), Barn(s), Garage(s), Outbuilding
New Construction No
Construction Status Functional
Schools
Elementary Schools Athens City Primary School
Middle Schools Athens Jr High
High Schools Mcminn County
Others
Tax ID 039 085.00
Security Features Smoke Detector(s)
Acceptable Financing Cash, Conventional, FHA, USDA Loan, VA Loan
Listing Terms Cash, Conventional, FHA, USDA Loan, VA Loan
Special Listing Condition Standard
Read Less Info
Want to know what your home might be worth? Contact us for a FREE valuation!

Our team is ready to help you sell your home for the highest possible price ASAP
Bought with --NON-MEMBER OFFICE--







