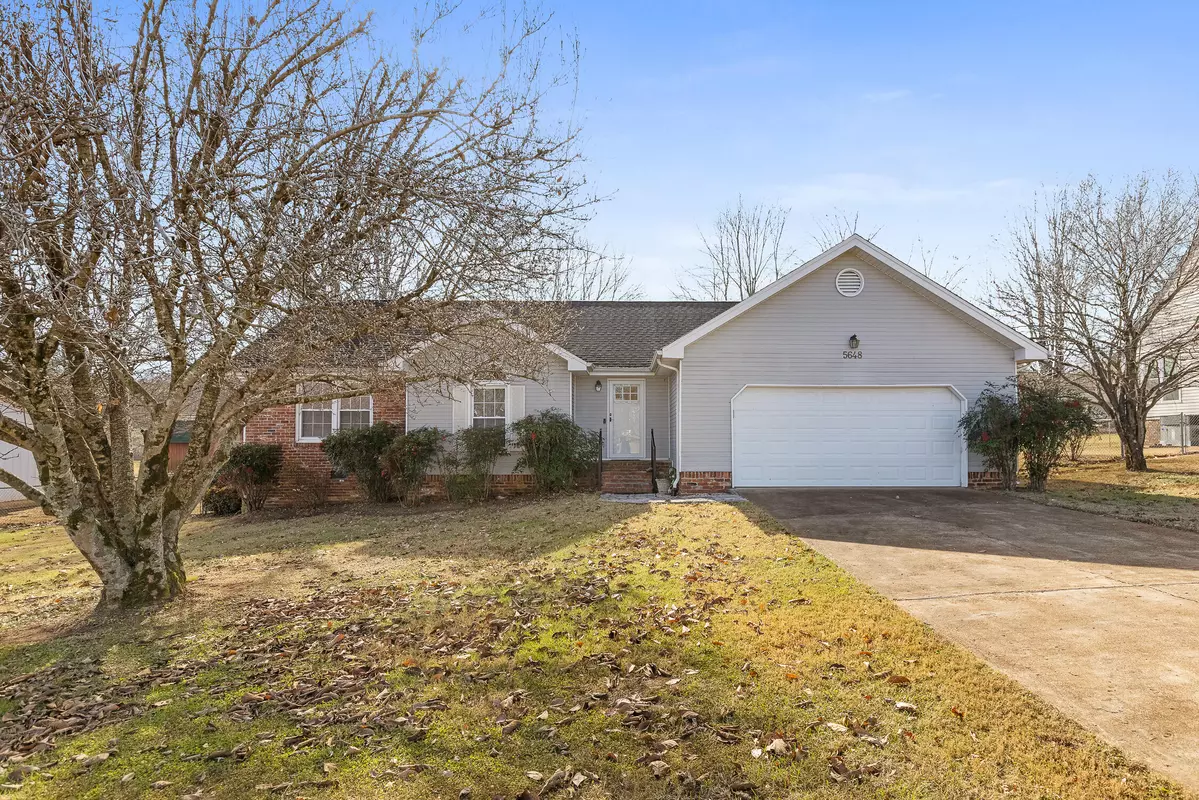$325,000
$324,900
For more information regarding the value of a property, please contact us for a free consultation.
3 Beds
2 Baths
1,490 SqFt
SOLD DATE : 12/14/2023
Key Details
Sold Price $325,000
Property Type Single Family Home
Sub Type Single Family Residence
Listing Status Sold
Purchase Type For Sale
Approx. Sqft 0.34
Square Footage 1,490 sqft
Price per Sqft $218
MLS Listing ID 20238352
Sold Date 12/14/23
Style Contemporary
Bedrooms 3
Full Baths 2
Construction Status None
HOA Y/N No
Abv Grd Liv Area 1,490
Originating Board River Counties Association of REALTORS®
Year Built 1986
Annual Tax Amount $1,521
Lot Size 0.340 Acres
Acres 0.34
Property Description
Welcome to your dream home nestled in lovely Collegedale! Situated near Southern Adventist University, this immaculate residence boasts a range of features that combine comfort and convenience, making it an ideal haven for your family. Step inside this one-level home to discover a bright and inviting living space accentuated by newer windows that flood the interior with natural light. A beautiful all-brick fireplace creates the perfect setting for cozy evenings indoors. The living room flows into the fully-equipped eat-in kitchen. Take your meals outdoors, into the screened-in porch, a tranquil retreat that overlooks the fully fenced backyard on a large, level lot. The primary bedroom is a sanctuary in itself, featuring a en suite bath and a large walk-in closet that caters to storage needs. With comfort in mind, the home also boasts a very spacious laundry room, ensuring that household chores are a breeze. Hobbyists will appreciate the generous garage space, providing ample room for parking and storage. Don't miss the opportunity to make this house your home - where modern comforts combine with a sought-after location. Schedule a showing today!
Location
State TN
County Hamilton
Direction Head southeast on Apison Pike toward Wolftever Creek Greenway Powell Blvd Turn left to stay on Apison Pike Turn right to stay on Apison Pike Turn left onto Tallant Rd Turn right At the traffic circle, take the 2nd exit Continue onto Tallant Rd Turn left onto Edgmon Rd Turn left onto Tucker Rd
Rooms
Basement Crawl Space
Interior
Interior Features Walk-In Closet(s), Primary Downstairs, Eat-in Kitchen
Heating Natural Gas, Central
Cooling Central Air
Flooring Carpet, Laminate
Fireplace Yes
Window Features Vinyl Frames
Appliance Washer, Dishwasher, Dryer, Electric Range, Electric Water Heater, Microwave, Refrigerator
Laundry Main Level, Laundry Room
Exterior
Exterior Feature None
Parking Features Garage
Garage Spaces 2.0
Garage Description 2.0
Fence Fenced
Pool None
Community Features None
Utilities Available Water Connected, Natural Gas Connected, Electricity Connected
View Y/N false
Roof Type Shingle
Porch Porch, Screened
Building
Lot Description Level
Entry Level One
Foundation Block
Lot Size Range 0.34
Sewer Septic Tank
Water Public
Architectural Style Contemporary
Additional Building Outbuilding
New Construction No
Construction Status None
Schools
Elementary Schools Wolftever
Middle Schools Ooltewah
High Schools Ooltewah
Others
Tax ID 141b A 004
Security Features Smoke Detector(s)
Acceptable Financing Cash, Conventional, FHA
Listing Terms Cash, Conventional, FHA
Special Listing Condition Standard
Read Less Info
Want to know what your home might be worth? Contact us for a FREE valuation!

Our team is ready to help you sell your home for the highest possible price ASAP
Bought with Keller Williams Realty - Ooltewah







