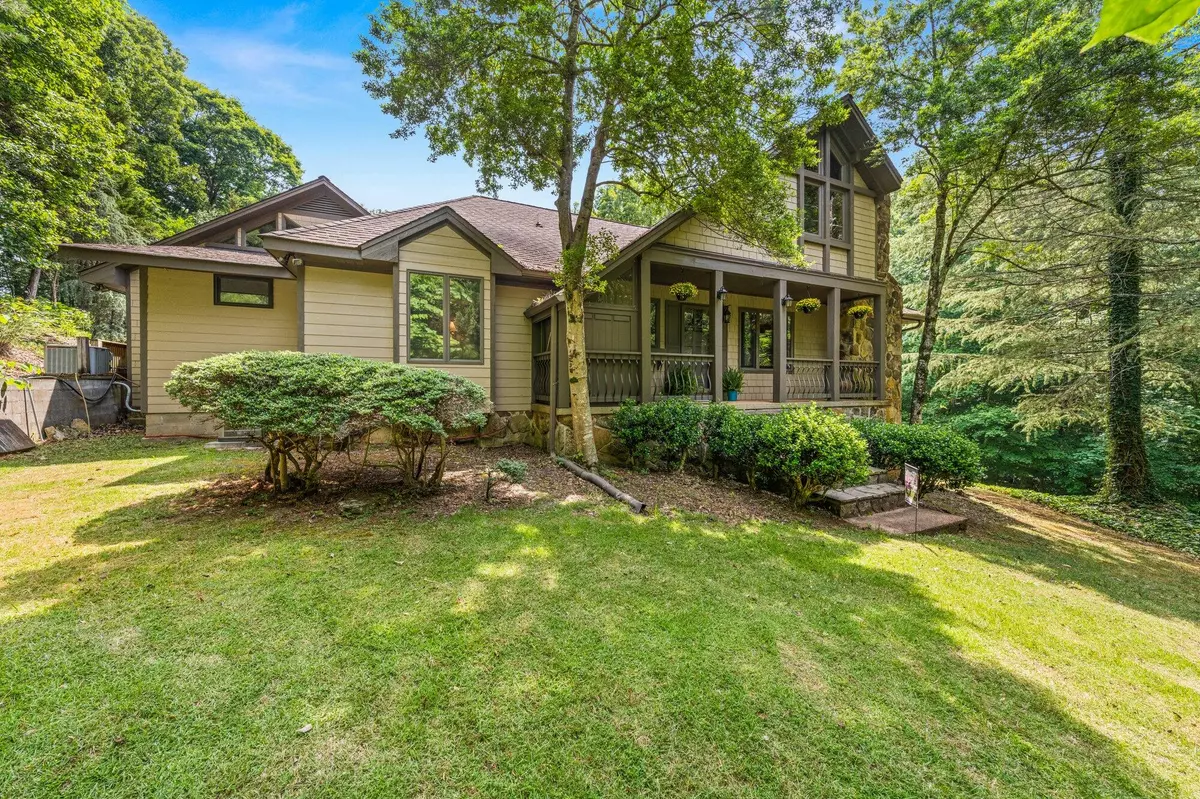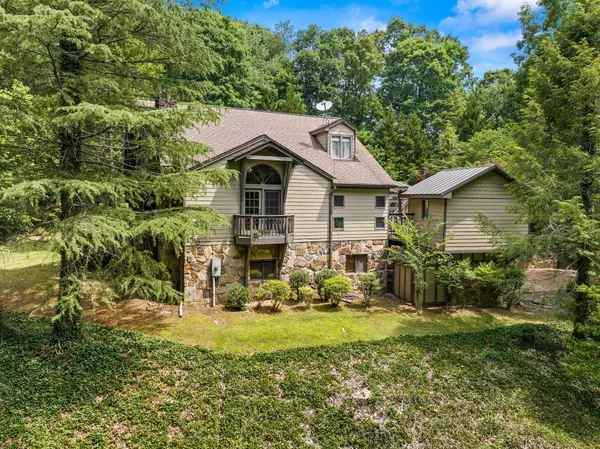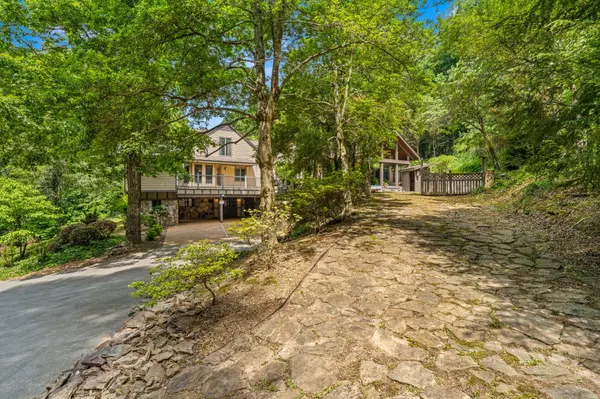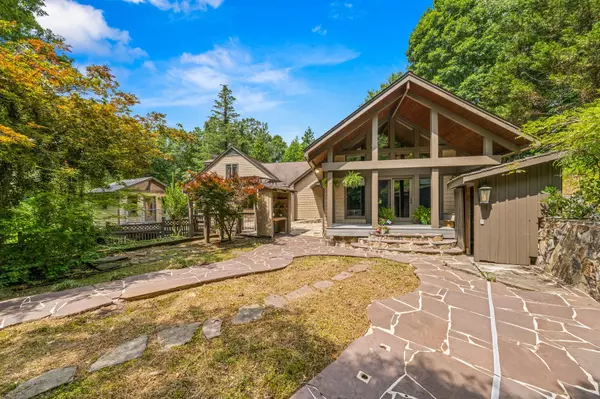$472,000
$475,000
0.6%For more information regarding the value of a property, please contact us for a free consultation.
3 Beds
4 Baths
5,470 SqFt
SOLD DATE : 12/11/2023
Key Details
Sold Price $472,000
Property Type Single Family Home
Sub Type Single Family Residence
Listing Status Sold
Purchase Type For Sale
Approx. Sqft 3.2
Square Footage 5,470 sqft
Price per Sqft $86
MLS Listing ID 20235641
Sold Date 12/11/23
Style Chalet,Other
Bedrooms 3
Full Baths 3
Half Baths 1
Construction Status Functional
HOA Y/N No
Abv Grd Liv Area 4,510
Originating Board River Counties Association of REALTORS®
Year Built 1980
Annual Tax Amount $1,182
Lot Size 3.200 Acres
Acres 3.2
Property Description
Welcome to this grand home nestled at the top of a hill between many mature trees. Enjoy nature and this amazing Chalet-style family home that is waiting to invite you in. This 3 bedroom, 3.5 bath home has lots of room to spread out. The lower level has 1 of the 3 bedrooms, a full bathroom, closet, additional storage, living room PLUS a workshop area. Come up the stairs into the main living area(s) where you will find an amazing living room with a gorgeous stone fireplace, a formal dining room, a lovely kitchen with plenty of cabinets, an eat-in (kitchen) area, the laundry, a 1/2 bath, extra storage, several pantries, the primary suite and primary bathroom and a large great room complete with a gas fireplace and a magnificent, vaulted ceiling. The windows all around the great room allow an abundance of natural light into this grand space. The primary suite boasts plenty of closet space, and the adjoining primary bathroom has a walk in shower and generous counter space. From there is an additional room that would make a great nursery or a dream walk-in closet/dressing room. Off of the back deck is an additional enclosed room that would be a great art studio, an office area, a craft room, a kids play area and/or additional storage. Upstairs is the 2nd bedroom complete with extra closets, and an en suite bathroom with a jetted tub. There is also a darling nook that was used as an artistic space (painting nook) in the upstairs landing. This home is on a well and has a reverse osmosis system in place. This home has so much to see! Whether you sit on the covered front porch, the back deck, or the covered deck off of the great room, you are sure to enjoy the peacefulness, the sounds of the different birds, and being surrounded by nature. Come see for yourself the beautiful wood accents, wonderful stonework, the natural light throughout the home, the vaulted ceilings, the large, open great room that is perfect for entertaining, watching the game, and making memories with your family. Call for your tour today. You will love this family home! The previous owners loved their cats so much, they made a special room (called a cat-io) for them. How nice is that?! A small portion of the creek is on this property at the bottom, near CR 580. This home is for sale, not for rent. No owner financing.
Location
State TN
County Mcminn
Area Athens Area In Mcminn County
Direction From AUB (Athens Utilities Board), turn left onto New Englewood Rd (TN-39). Go approximately 1.1 miles to CR 580. Go right on CR 580. It sneaks up on you, so be looking for it (a little side road). Go approximately 1.2 miles on CR 580 and the driveway for this home will be on the left. Black gate at bottom of driveway. SOP.
Rooms
Basement Finished
Interior
Interior Features Walk-In Shower, Walk-In Closet(s), Vaulted Ceiling(s), Storage, Soaking Tub, Pantry, Natural Woodwork, High Ceilings, Eat-in Kitchen, Double Closets, Bathroom Mirror(s)
Heating Central, Electric
Cooling Ceiling Fan(s), Central Air, Electric
Flooring Other, Carpet, Laminate, Linoleum, Luxury Vinyl, Tile, Wood
Fireplaces Number 2
Fireplaces Type Gas, Wood Burning
Equipment Other, Dehumidifier
Fireplace Yes
Window Features Vinyl Frames,Skylight(s)
Appliance See Remarks, Dishwasher, Electric Cooktop, Electric Oven, Electric Water Heater, Oven, Refrigerator
Laundry Washer Hookup, Main Level, Electric Dryer Hookup
Exterior
Exterior Feature Other, Storage, Private Entrance
Parking Features Other, Paved, Basement, Concrete, Driveway
Carport Spaces 2
Fence None
Pool None
Community Features None
Utilities Available Electricity Available, Electricity Connected
View Y/N true
View Trees/Woods
Roof Type Metal,Pitched,Shingle
Present Use Single Family
Accessibility Grip-Accessible Features, Stair Lift
Porch Covered, Deck, Enclosed, Front Porch, Side Porch
Building
Lot Description Wooded, Sloped, Secluded, Level
Entry Level Three Or More
Foundation Block, Stone
Lot Size Range 3.2
Sewer Septic Tank
Water Well
Architectural Style Chalet, Other
Additional Building Workshop, Shed(s)
New Construction No
Construction Status Functional
Schools
Elementary Schools Englewood
Middle Schools Englewood
High Schools Central High
Others
Tax ID 076 132.00
Security Features Smoke Detector(s)
Acceptable Financing Cash, Conventional
Horse Property false
Listing Terms Cash, Conventional
Special Listing Condition Trust, Conservatorship
Read Less Info
Want to know what your home might be worth? Contact us for a FREE valuation!

Our team is ready to help you sell your home for the highest possible price ASAP
Bought with Fletcher Bright Company







