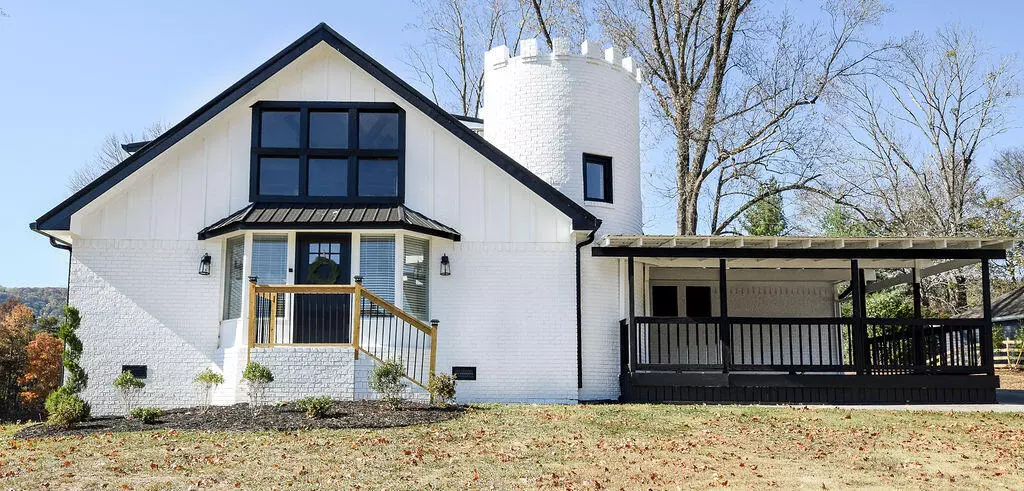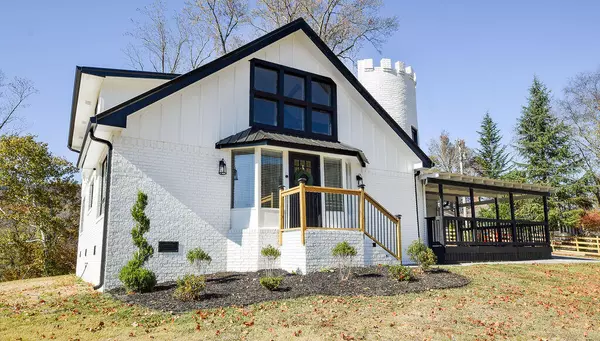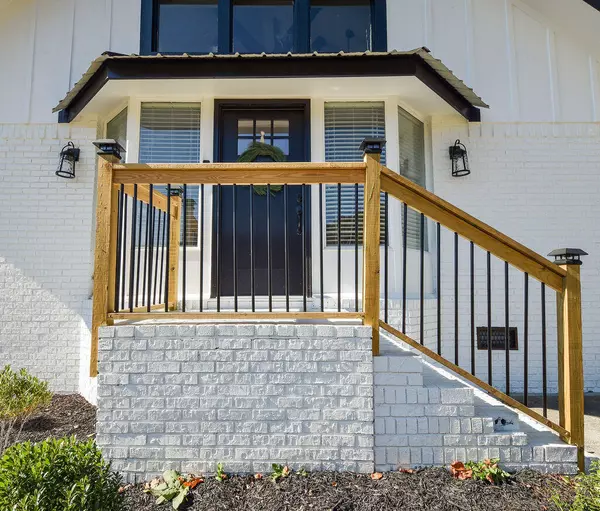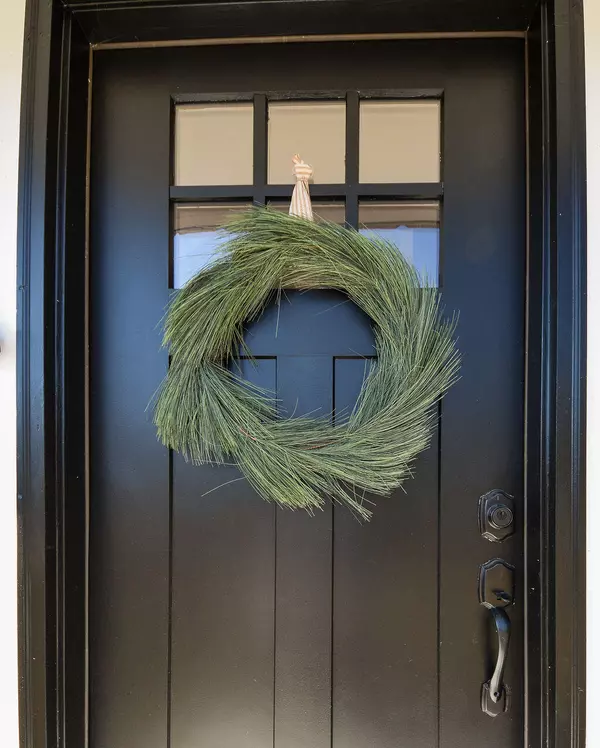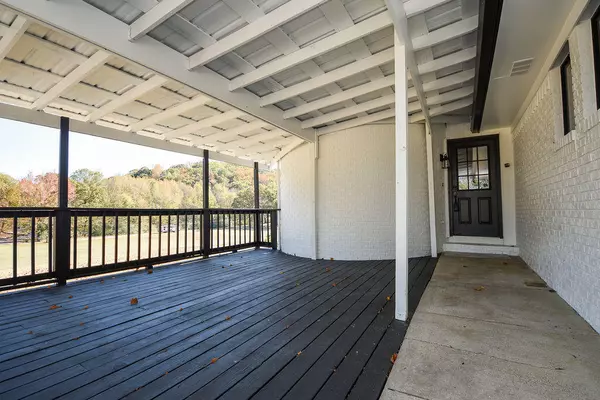$510,000
$549,000
7.1%For more information regarding the value of a property, please contact us for a free consultation.
4 Beds
3 Baths
2,600 SqFt
SOLD DATE : 12/13/2023
Key Details
Sold Price $510,000
Property Type Single Family Home
Sub Type Single Family Residence
Listing Status Sold
Purchase Type For Sale
Approx. Sqft 1.26
Square Footage 2,600 sqft
Price per Sqft $196
MLS Listing ID 20237946
Sold Date 12/13/23
Style Other
Bedrooms 4
Full Baths 3
Construction Status Functional,Updated/Remodeled
HOA Y/N No
Abv Grd Liv Area 800
Year Built 1979
Annual Tax Amount $2,508
Lot Size 1.260 Acres
Acres 1.26
Lot Dimensions 88.16X353.74
Property Description
Fall in love with this beautiful, updated country home!! The home sits on 1.26 acres with spectacular mountain views and is so unique with a turret in the home that includes a winding staircase. All 3 full bathrooms have been completely updated. There are 2 bedrooms on each floor. Great additional family room that could be used as an in-law suite. There are so many extras with this home that it makes it a definite home to see! Call your favorite realtor today!
Location
State TN
County Hamilton
Direction Exit 4, 153 North to Chickamauga Dam. Left on Gadd Rd. Left onto Dayton Blvd. Right onto Browntown Rd. Go .7 miles. Property is on the left.
Rooms
Basement Crawl Space
Interior
Interior Features Walk-In Closet(s), Soaking Tub, Pantry, Double Vanity, Bathroom Mirror(s), Beamed Ceilings, Cathedral Ceiling(s), Ceiling Fan(s)
Heating Central, Electric
Cooling Ceiling Fan(s), Central Air, Electric
Flooring Carpet, Hardwood, Laminate
Fireplaces Number 1
Fireplaces Type Wood Burning
Fireplace Yes
Appliance Dishwasher, Electric Oven, Electric Range, Microwave
Laundry Washer Hookup, Upper Level, Multiple Locations, Main Level, Electric Dryer Hookup
Exterior
Exterior Feature Storage
Parking Features Concrete
Fence None
Pool None
Community Features Other
Utilities Available High Speed Internet Available, Water Connected, Natural Gas Available, Cable Available, Electricity Available
View Y/N true
Roof Type Metal
Present Use Single Family,Residential
Porch Covered, Deck, Side Porch
Building
Lot Description Mailbox, Back Yard
Entry Level Two
Foundation Block
Lot Size Range 1.26
Sewer Septic Tank
Water Public
Architectural Style Other
Additional Building Shed(s)
New Construction No
Construction Status Functional,Updated/Remodeled
Schools
Elementary Schools Alpine Crest
Middle Schools Red Bank
High Schools Red Bank
Others
Tax ID 099 022.05
Acceptable Financing Cash, Conventional
Horse Property false
Listing Terms Cash, Conventional
Special Listing Condition Standard
Read Less Info
Want to know what your home might be worth? Contact us for a FREE valuation!

Our team is ready to help you sell your home for the highest possible price ASAP
Bought with Real Estate Partners Chatt (Stein Dr)

