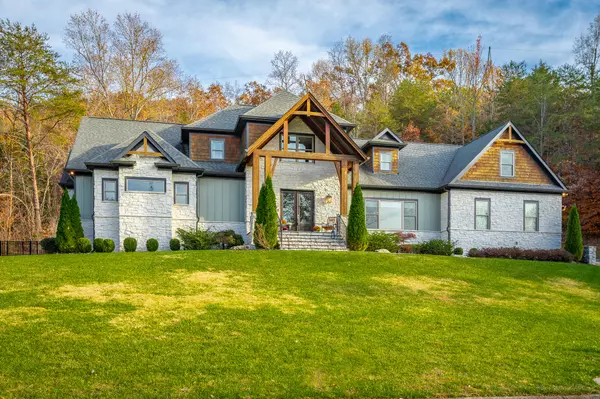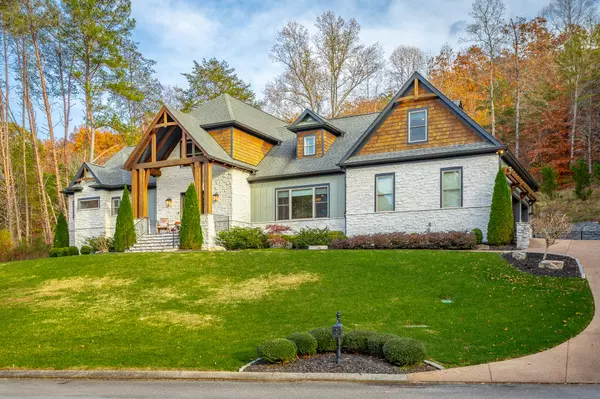$1,299,500
$1,300,000
For more information regarding the value of a property, please contact us for a free consultation.
4 Beds
4 Baths
4,632 SqFt
SOLD DATE : 12/08/2023
Key Details
Sold Price $1,299,500
Property Type Single Family Home
Sub Type Single Family Residence
Listing Status Sold
Purchase Type For Sale
Approx. Sqft 0.96
Square Footage 4,632 sqft
Price per Sqft $280
Subdivision Village Of Oakbrook
MLS Listing ID 20238148
Sold Date 12/08/23
Style Other
Bedrooms 4
Full Baths 3
Half Baths 1
Construction Status Functional
HOA Fees $20/ann
HOA Y/N Yes
Abv Grd Liv Area 4,632
Originating Board River Counties Association of REALTORS®
Year Built 2018
Annual Tax Amount $5,067
Lot Size 0.960 Acres
Acres 0.96
Lot Dimensions 189.98x259.93
Property Description
When home becomes your real escape then you will appreciate every inch of this custom-built home. It has been thoughtfully planned with unparalleled attention to detail and is situated on almost an acre cul-de-sac lot and is surrounded by nature and mature trees. Beyond the foyer is the dramatic two-story great room with 20' ceiling, linear modern fully vented gas fireplace surrounded by stone and tile, wall of windows filling the room with natural light, and sliding French glass doors that open to an expansive outdoor living area with a 30 X 12 gunite inground pool. The flagstone patio has a built-in stone fire pit and a seating area creating a perfect place for entertaining. The great room flows seamlessly into the stunning and professionally designed kitchen with commercial grade stainless appliances that include a 7'7 X 10'3+/- walk-in, wood, and shelved pantry, huge center work/serve island, Wolf induction cooktop, Bosch refrigerator, dishwasher, double ovens (one is steam convection), built-in coffee/espresso machine in the beverage station, under counter Sharp microwave, two sinks, Hickory cabinetry by Cross Cabinetry, tile backsplash, Quartz countertops, pot filler, prep sink, lift device for KitchenAid mixer, spice pullouts, utensil baskets, and corner cabinet drawers. The oversized formal dining room is located just off of the kitchen and easily fits most any size gathering with remote controlled window shades, and a 5'x11+/- wine cellar that is temperature controlled, framed with stone and glass, and custom built-in racking and lighting. The exquisite main-level master suite has motorized blinds and an en-suite that boasts a double walk-through tile shower, soaking tub, quartz countertops, and a large custom and expansive walk-in closet. There is also an office/nursery off the master bedroom with French doors that leads you to the screened patio. In the opposite wing of this home is the laundry room with a deep sink, cabinets, granite countertops, and a built-in ironing board. The upper level offers a bonus/loft/specialty room, exercise room/bedroom in addition to three spacious bedrooms with walk-in closets, one private full bath and one additional full bath along with walk-out attic storage. Since the seller purchased the home, they finished out two bedrooms (included in the number of bedrooms) with walk-in closets and added the custom inground pool, seamlessly integrating and utilizing the touches of the original architecture. There is an oversized, three-car garage with a separate utility sink and large separate storage room. The backyard is very private and picturesque making it like a true getaway. The sunsets are spectacular looking out from the front door too! This home is convenient to shopping, grocery stores, the newly opened Publix, Chattanooga, and Dalton. Improve the quality of your life today by calling Village at Oakbrook home! The buyer is responsible to do their due diligence to verify that all information is correct, accurate, and for obtaining any and all restrictions for the property. The number of bedrooms listed above complies with local appraisal standards only.
Location
State TN
County Hamilton
Direction East on E. Brainerd Rd from I-75 and turn right on Oakbrook Trail.
Rooms
Basement Crawl Space
Interior
Interior Features Walk-In Shower, Walk-In Closet(s), Tray Ceiling(s), Storage, Soaking Tub, Pantry, Open Floorplan, Kitchen Island, High Speed Internet, High Ceilings, Eat-in Kitchen, Double Vanity, Bathroom Mirror(s), Breakfast Bar, Ceiling Fan(s), Central Vacuum, Crown Molding
Heating Electric
Cooling Ceiling Fan(s), Central Air
Flooring Carpet, Hardwood, Tile
Fireplaces Type Gas, Propane
Equipment Irrigation Equipment
Fireplace Yes
Appliance Wine Cooler, Washer, Tankless Water Heater, Convection Oven, Dishwasher, Disposal, Double Oven, Dryer, Electric Cooktop, Exhaust Fan, Microwave, Refrigerator
Laundry Sink, Main Level, Laundry Room
Exterior
Exterior Feature Fire Pit
Parking Features Driveway, Garage, Garage Door Opener
Garage Spaces 3.0
Garage Description 3.0
Fence Fenced
Pool Salt Water, Fenced, In Ground
Community Features None
Utilities Available Propane, High Speed Internet Connected, High Speed Internet Available, Water Connected, Sewer Connected, Electricity Connected
View Y/N false
Roof Type Shingle
Porch Covered, Front Porch, Patio, Porch, Screened
Total Parking Spaces 5
Building
Lot Description Mailbox, Wooded, Level, Landscaped
Entry Level Two
Foundation Block
Lot Size Range 0.96
Sewer Public Sewer
Water Public
Architectural Style Other
Additional Building None
New Construction No
Construction Status Functional
Schools
Elementary Schools Apison
Middle Schools East Hamilton
High Schools East Hamilton
Others
HOA Fee Include None
Tax ID 172 092.14
Security Features Smoke Detector(s),Security Service
Acceptable Financing Cash, Conventional
Horse Property false
Listing Terms Cash, Conventional
Special Listing Condition Standard
Read Less Info
Want to know what your home might be worth? Contact us for a FREE valuation!

Our team is ready to help you sell your home for the highest possible price ASAP
Bought with Keller Williams Realty - Chattanooga - Washington St







