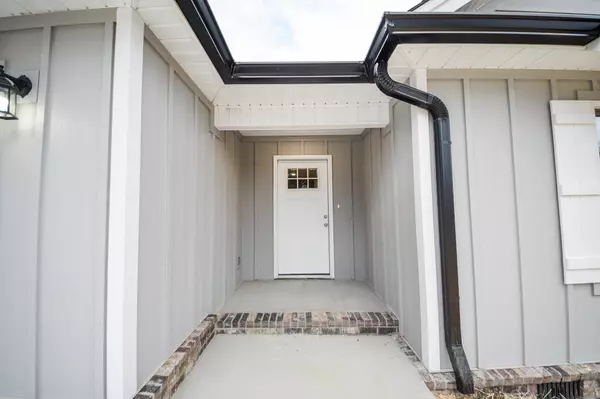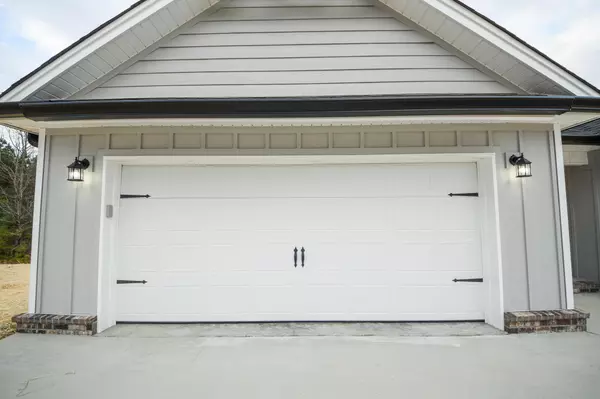$349,000
$349,000
For more information regarding the value of a property, please contact us for a free consultation.
3 Beds
2 Baths
1,670 SqFt
SOLD DATE : 12/11/2023
Key Details
Sold Price $349,000
Property Type Single Family Home
Sub Type Single Family Residence
Listing Status Sold
Purchase Type For Sale
Approx. Sqft 0.71
Square Footage 1,670 sqft
Price per Sqft $208
Subdivision Pinecrest (Mcminn Co)
MLS Listing ID 20238190
Sold Date 12/11/23
Style Ranch
Bedrooms 3
Full Baths 2
Construction Status New Construction
HOA Fees $8/ann
HOA Y/N Yes
Abv Grd Liv Area 1,670
Originating Board River Counties Association of REALTORS®
Year Built 2023
Annual Tax Amount $1,074
Lot Size 0.710 Acres
Acres 0.71
Property Description
NEW CONSTRUCTION HOME! Quality craftsmanship can be seen throughout this lovely 3 Bedroom / 2 Full Bath home located in the Pinecrest neighborhood. Just minutes from downtown shopping, restaurants, parks, and the national forest! The main level features an open concept floor plan with 9 ft. ceilings and gorgeous flooring throughout. Large great room, dining area, and laundry room. Kitchen offers lots of cabinets, granite countertops, and stainless appliances. The main level also includes two additional bedrooms and a full bathroom. The owner's suite boasts a tray ceiling, double bathroom vanities, and a walk-in closet. The two car garage has plenty of space for your vehicles and all your storage needs. Great curb appeal and a large deck overlooking the backyard with lots of privacy that is great for grilling and entertaining. One year Builder's Warranty. Call today for a private tour of this beautiful brand new home!
Location
State TN
County Mcminn
Direction I-75 North to Exit 52, Left onto Hwy. 305. Go 3 1/2 miles, Left into Pine Crest Subdivision. Turn Left, house is on the Left.
Rooms
Basement Crawl Space
Interior
Interior Features Split Bedrooms, Walk-In Closet(s), Tray Ceiling(s), Primary Downstairs, Pantry, Open Floorplan, Kitchen Island, High Speed Internet, Granite Counters, Double Vanity, Bathroom Mirror(s), Ceiling Fan(s), Crown Molding
Heating Central, Electric
Cooling Ceiling Fan(s), Central Air
Flooring Carpet, Luxury Vinyl
Fireplace No
Appliance Dishwasher, Electric Range, Electric Water Heater, Microwave
Laundry Main Level, Laundry Room
Exterior
Exterior Feature Rain Gutters
Parking Features Concrete, Garage, Garage Door Opener
Garage Spaces 2.0
Garage Description 2.0
Pool None
Community Features None
Utilities Available Underground Utilities, High Speed Internet Available, Water Connected, Sewer Connected, Phone Available, Cable Available, Electricity Connected
View Y/N false
Roof Type Shingle
Porch Covered, Deck, Porch
Building
Lot Description Level, Cleared
Entry Level One
Foundation Block, Brick/Mortar
Lot Size Range 0.71
Sewer Public Sewer
Water Public
Architectural Style Ranch
Additional Building None
New Construction Yes
Construction Status New Construction
Schools
Elementary Schools E K Baker
Middle Schools E K Baker
High Schools Mcminn County
Others
HOA Fee Include Other
Tax ID 032 004.23
Acceptable Financing Cash, Conventional, FHA, VA Loan
Listing Terms Cash, Conventional, FHA, VA Loan
Special Listing Condition Standard
Read Less Info
Want to know what your home might be worth? Contact us for a FREE valuation!

Our team is ready to help you sell your home for the highest possible price ASAP
Bought with Realty Executives Main Street - Sweetwater







