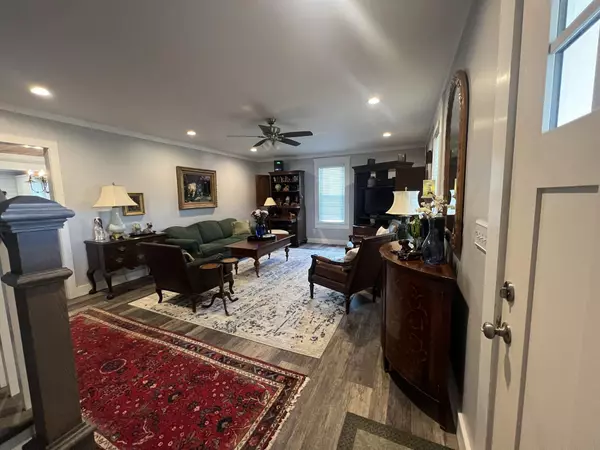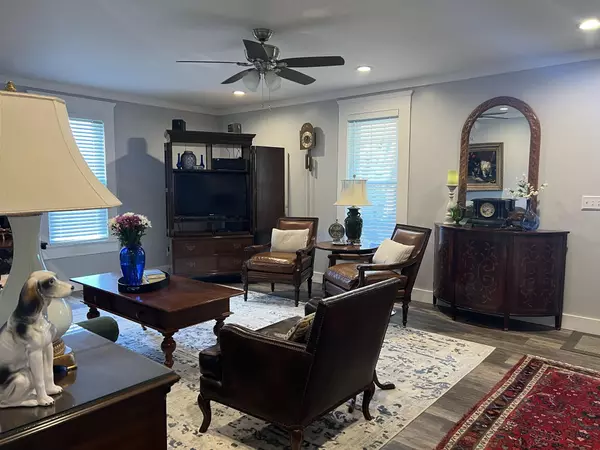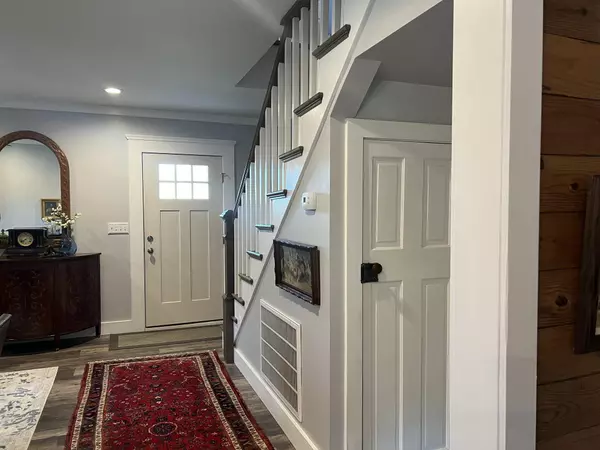$350,000
$350,000
For more information regarding the value of a property, please contact us for a free consultation.
3 Beds
3 Baths
1,792 SqFt
SOLD DATE : 12/07/2023
Key Details
Sold Price $350,000
Property Type Single Family Home
Sub Type Single Family Residence
Listing Status Sold
Purchase Type For Sale
Approx. Sqft 1.09
Square Footage 1,792 sqft
Price per Sqft $195
MLS Listing ID 20237868
Sold Date 12/07/23
Style Other
Bedrooms 3
Full Baths 2
Half Baths 1
Construction Status Updated/Remodeled
HOA Y/N No
Abv Grd Liv Area 1,792
Originating Board River Counties Association of REALTORS®
Year Built 1902
Annual Tax Amount $312
Lot Size 1.090 Acres
Acres 1.09
Property Description
Welcome to this charming pastoral 1902 farmhouse that has been fully renovated in 2018 with all new electrical, plumbing, siding, gutters, flooring, lighting, etc.! All on a semi-private, just over an acre property. This urban farmhouse begins with quite the street appeal with vertically installed soft yellow siding and white trim with that charming wrap around porch that leads to a large screened inside porch! Walk through the front door into a large living area with a simple but stunning staircase to the upstairs, two bedrooms and half bathroom. The varied grey luxury vinyl plank barn wood look flooring throughout lends itself to the farmhouse details like the original ship lap walls and ceilings found and saved in several rooms. It also has details like the use of two sliding barn doors, wide farmhouse style base board trim and window trim and the lovely white ceramic farmhouse kitchen sink! The living area leads to a dining room and then into the fully renovated kitchen with white shaker style cabinetry and all stainless-steel appliances. Then comes a back hall where you will find the laundry room with a utility sink and across the hall a full bathroom with a soaking tub/shower combination. The back door which opens onto the screened-in porch is just steps from the kitchen making it so convenient for entertaining guests or family. The master bedroom is located just off the living room and features two organized closets with lights, and a charming barn door that opens to take you into the master bathroom. The master bath features a large walk-in tiled shower with a duo swing glass door, two separate vanities and a beautiful basketweave tiled floor. This home was renovated with attention to detail and the expertise of a professional interior designer.....it will not last long! The 2-car garage has electric door openers. The block shop is equipped with 220 electrical power. Call for a showing today!
Location
State TN
County Mcminn
Direction From Cleveland take I-75 N. Follow I-75 N to TN-305 N in McMinn County. Take exit 52 from I-75 N. Continue on TN-305 N. Drive to Co Rd 213
Rooms
Basement None
Interior
Interior Features Walk-In Shower, Split Bedrooms, Stone Counters, Soaking Tub, Recessed Lighting, Primary Downstairs, Pantry, Natural Woodwork, High Speed Internet, Double Vanity, Bathroom Mirror(s), Bookcases, Ceiling Fan(s), Crown Molding
Heating Central, Electric
Cooling Central Air, Electric
Flooring Carpet, Luxury Vinyl, Tile, Wood
Fireplace No
Window Features Blinds
Appliance Dishwasher, Electric Range, Electric Water Heater, Range Hood, Refrigerator
Laundry Washer Hookup, Sink, Laundry Room, Electric Dryer Hookup, Inside
Exterior
Exterior Feature See Remarks
Parking Features Unpaved, Driveway, Garage, Garage Door Opener, Gravel
Garage Spaces 2.0
Garage Description 2.0
Fence None
Pool None
Community Features None
Utilities Available High Speed Internet Connected, Water Connected
View Y/N false
Roof Type Metal
Porch Wrap Around, Covered, Front Porch, Porch, Screened
Building
Lot Description Rural, Mailbox, Level, Back Yard, Cleared
Entry Level Two
Foundation Block
Lot Size Range 1.09
Sewer Septic Tank
Water Public
Architectural Style Other
Additional Building Storage, Garage(s)
New Construction No
Construction Status Updated/Remodeled
Schools
Elementary Schools E K Baker
Middle Schools E K Baker
High Schools Mcminn County
Others
Tax ID 032 10600 000
Acceptable Financing Cash, Conventional, FHA, USDA Loan, VA Loan
Listing Terms Cash, Conventional, FHA, USDA Loan, VA Loan
Special Listing Condition Standard
Read Less Info
Want to know what your home might be worth? Contact us for a FREE valuation!

Our team is ready to help you sell your home for the highest possible price ASAP
Bought with --NON-MEMBER OFFICE--







