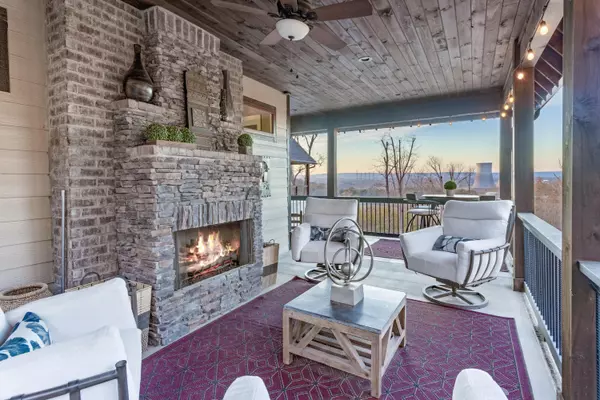$687,000
$697,700
1.5%For more information regarding the value of a property, please contact us for a free consultation.
3 Beds
4 Baths
2,172 SqFt
SOLD DATE : 12/06/2023
Key Details
Sold Price $687,000
Property Type Single Family Home
Sub Type Single Family Residence
Listing Status Sold
Purchase Type For Sale
Approx. Sqft 0.07
Square Footage 2,172 sqft
Price per Sqft $316
Subdivision Harrison Acres
MLS Listing ID 20236509
Sold Date 12/06/23
Style Other
Bedrooms 3
Full Baths 2
Half Baths 2
Construction Status Updated/Remodeled
HOA Y/N No
Abv Grd Liv Area 562
Originating Board River Counties Association of REALTORS®
Year Built 2019
Annual Tax Amount $2,732
Lot Size 3,216 Sqft
Acres 0.07
Lot Dimensions 101x257x224x293
Property Description
If you are looking for a rare home with innate character, thoughtfully-designed, and well maintained...then WELCOME HOME to 9888 Caseview Drive. This unique home is one of a kind with amazing exterior architecture. You will fall in love with the multiple covered porches with tongue and grove ceilings giving you an additional 742 square feet of living space ideal for entertaining and enjoying mountain and water views. The side porch is equipped with additional, inviting stone fireplace to enjoy cool evenings or crisp mornings. The main level features a truly open floor plan with the living room, dining room, and kitchen. Cathedral ceilings and an abundance of windows brings lots of light inside. Enjoy the inside fireplace with gas logs. Escape to the added loft for relaxing and enjoying the beautiful views. Custom cabinets line the walls of the gourmet kitchen that also includes quartz countertops and an island bar. Large pantry with built-ins leads to a side porch. Enter the main level master suite through a private den/office. Escape to your light-filled sanctuary with a luxurious bath, spacious closets with more built-ins, and a private covered porch. Family and guests will appreciate the two bedrooms and a full bathroom upstairs. Powder room and oversized laundry room with built-in cabinets is located on the main level. Need more space...media room and additional bathroom is on the lower level leading to oversized, heated and cooled garage with 667 square feet housing cars, storage, gym space, and work shop. This home is located in the Harrison Bay area offering water activities, biking, camping and hiking trails. Centrally located to Chattanooga, North Georgia, medical facilities, shopping, and the Tennessee River! Pictures are used from previous listing with permission from all parties. have got to see this one. Hurry! You have got to see this one!
Location
State TN
County Hamilton
Area Hamilton County
Direction Drive North on Hwy 58 Decatur. turn left into Birchwood Pike. Turn left onto Harrison Bay Rd. Turn right onto Caseview Dr. Home is on the right.
Rooms
Basement Finished, Full
Interior
Interior Features Walk-In Closet(s), Pantry, Kitchen Island, Cathedral Ceiling(s)
Heating Central, Electric
Cooling Central Air, Electric
Flooring Hardwood, Tile
Fireplaces Type Gas Log
Equipment None
Fireplace Yes
Window Features Insulated Windows
Appliance Dishwasher, Dryer, Electric Range, Electric Water Heater, Microwave, Oven
Laundry Washer Hookup, Laundry Room
Exterior
Exterior Feature See Remarks
Parking Features Asphalt
Garage Spaces 2.0
Garage Description 2.0
Fence None
Pool None
Community Features Lake
Utilities Available Underground Utilities, Phone Available, Cable Available, Electricity Available
View Y/N true
Roof Type Shingle
Present Use Single Family
Porch Porch
Total Parking Spaces 1
Building
Lot Description Wooded, Sloped
Entry Level Two
Foundation Slab
Lot Size Range 0.07
Sewer Septic Tank
Water Public
Architectural Style Other
Additional Building None
New Construction No
Construction Status Updated/Remodeled
Schools
Elementary Schools Snowhill
Middle Schools Brown
High Schools Central High
Others
Tax ID 076k B 030
Acceptable Financing Cash, Conventional
Horse Property false
Listing Terms Cash, Conventional
Special Listing Condition Standard
Read Less Info
Want to know what your home might be worth? Contact us for a FREE valuation!

Our team is ready to help you sell your home for the highest possible price ASAP
Bought with Keller Williams Realty - Chattanooga - Lee Hwy







