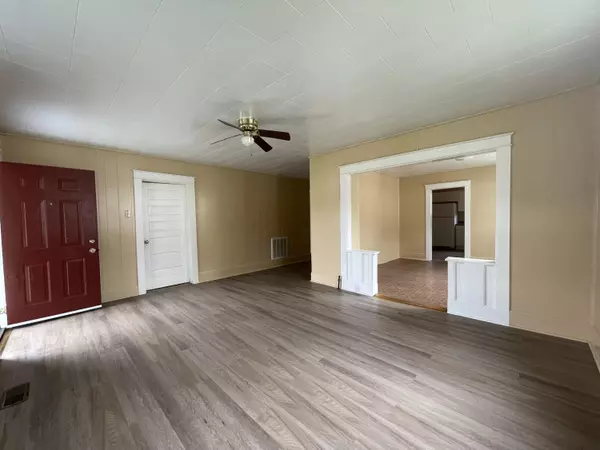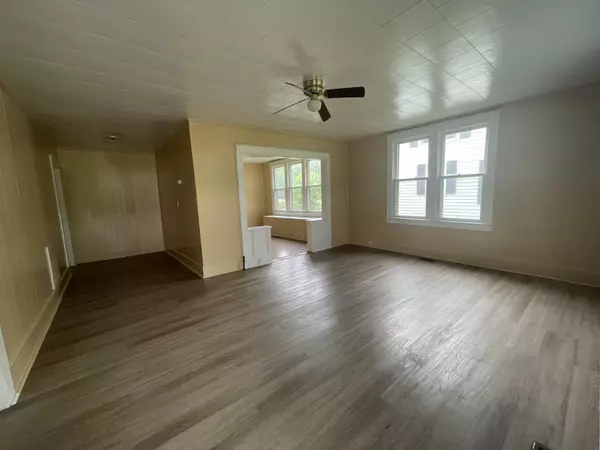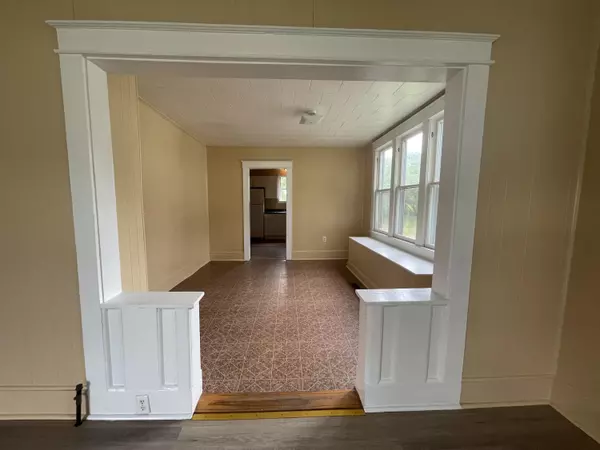$153,000
$154,500
1.0%For more information regarding the value of a property, please contact us for a free consultation.
3 Beds
2 Baths
1,128 SqFt
SOLD DATE : 11/29/2023
Key Details
Sold Price $153,000
Property Type Single Family Home
Sub Type Single Family Residence
Listing Status Sold
Purchase Type For Sale
Approx. Sqft 0.17
Square Footage 1,128 sqft
Price per Sqft $135
Subdivision Louisville Prop
MLS Listing ID 20235433
Sold Date 11/29/23
Style Ranch
Bedrooms 3
Full Baths 1
Half Baths 1
Construction Status Updated/Remodeled
HOA Y/N No
Abv Grd Liv Area 1,128
Originating Board River Counties Association of REALTORS®
Year Built 1920
Annual Tax Amount $451
Lot Size 7,405 Sqft
Acres 0.17
Lot Dimensions 50x150
Property Description
Due to failed financing, this 3-bedroom, 1-½ bath home in Etowah is back on the market! It features intown location near parks, pool, schools, and more. Per seller, the CH/A was installed in 2020, the metal roof is about 11 years old, most wiring is new, and a new water heater was installed in 2020. New porch railings. Enjoy relaxing on the covered front porch or set up the grill and outdoor furniture on the patio in the backyard. The interior of the home has a moderately open floor plan, fresh paint, and lots of windows that allow an abundance of natural light. The living room has an offset area large enough for bookshelves or a desk, there's a formal dining room, a handy kitchen, one full bath, one half bath, and three bedrooms. Tax records show 996 square feet and an enclosed porch, but it appears the enclosed porch was finished at some time as a bedroom and a half bath, so the actual square footage based on the tax record should be 1,124. Buyer to verify. Etowah Utilities. Financing that failed was for an FHA loan; property appraised & title exam was completed. Don't wait - come see this charming home today!
Location
State TN
County Mcminn
Area Etowah City
Direction From Hwys 30 & 411 in Etowah: south on 411; right on 5th Street; left on Pennsylvania; property on right
Rooms
Basement None
Interior
Interior Features Other, Built-in Features
Heating Natural Gas, Central
Cooling Central Air, Electric
Flooring Laminate, Vinyl
Fireplace No
Window Features Wood Frames
Appliance Electric Range, Electric Water Heater, Refrigerator
Laundry In Kitchen
Exterior
Exterior Feature See Remarks
Parking Features Paved, On Street
Fence None
Pool Community
Community Features Park, Pool, Sidewalks, None
Utilities Available High Speed Internet Available, Water Connected, Sewer Connected, Phone Available, Natural Gas Connected, Natural Gas Available, Cable Available, Electricity Connected
View Y/N true
View Neighborhood, Mountain(s), City, City Lights, Downtown
Roof Type Metal
Present Use Vacant,Single Family
Porch Covered, Front Porch, Patio
Building
Lot Description Mailbox, Level, Back Yard, Cleared
Entry Level One
Foundation Block, Brick/Mortar
Lot Size Range 0.17
Sewer Public Sewer
Water Public
Architectural Style Ranch
Additional Building None
New Construction No
Construction Status Updated/Remodeled
Schools
Elementary Schools Etowah City
Middle Schools Etowah City
High Schools Mcminn Central
Others
Tax ID 118b B 058.00
Security Features See Remarks
Acceptable Financing Cash, Conventional, FHA, USDA Loan, VA Loan
Horse Property false
Listing Terms Cash, Conventional, FHA, USDA Loan, VA Loan
Special Listing Condition Standard
Read Less Info
Want to know what your home might be worth? Contact us for a FREE valuation!

Our team is ready to help you sell your home for the highest possible price ASAP
Bought with eXp Realty - Cleveland







