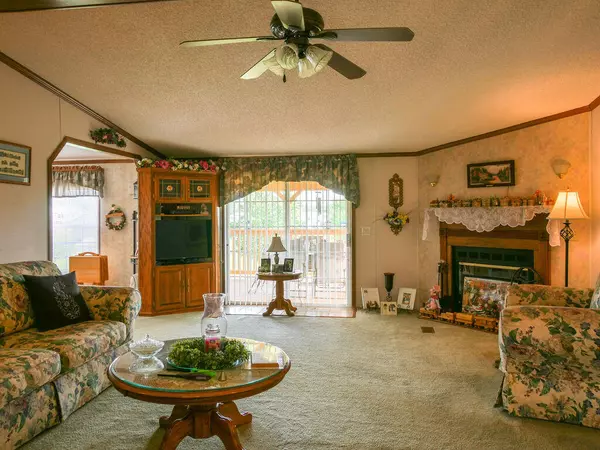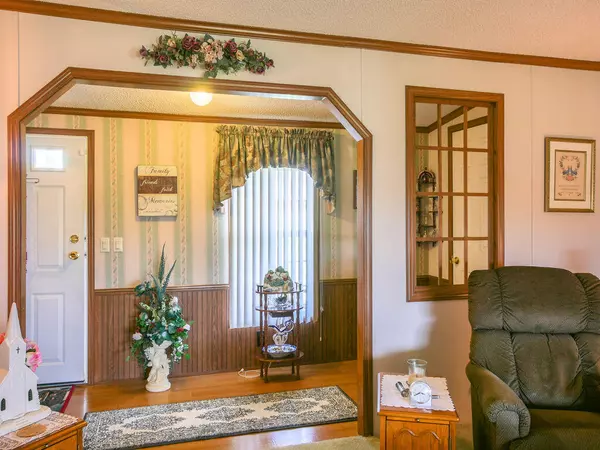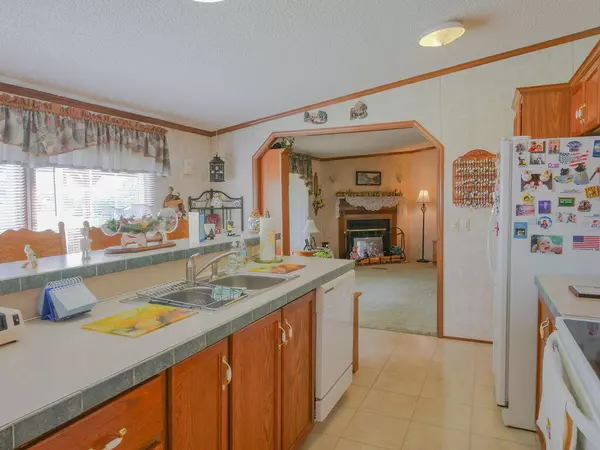$242,000
$249,999
3.2%For more information regarding the value of a property, please contact us for a free consultation.
3 Beds
3 Baths
2,128 SqFt
SOLD DATE : 11/20/2023
Key Details
Sold Price $242,000
Property Type Single Family Home
Sub Type Single Family Residence
Listing Status Sold
Purchase Type For Sale
Approx. Sqft 1.18
Square Footage 2,128 sqft
Price per Sqft $113
Subdivision Donald N. Vance Phase 2
MLS Listing ID 20237402
Sold Date 11/20/23
Style Manufactured/Mobile
Bedrooms 3
Full Baths 2
Half Baths 1
Construction Status Updated/Remodeled
HOA Y/N No
Abv Grd Liv Area 2,128
Originating Board River Counties Association of REALTORS®
Year Built 2002
Annual Tax Amount $305
Lot Size 1.180 Acres
Acres 1.18
Property Description
This private peaceful setting is waiting for you to enjoy coffee on the front porch or dinner on the back porch! Well maintained manufacture home has had only one owner and it shows! Large welcoming open floor plan into living room area with a wood fireplace and huge eat-in kitchen offers extra bar seating as well. All appliances stay as well as cabinets /shelves & storage in garage & extra workshop! The master bedroom runs entire width of home w/ his & hers bathrooms! That's right_ she has a jetted tub, his bath has a walk in shower. Split bedroom plan offers privacy. Utility room is well equipped & even a storage shed to help store items to maintain the 1.18 acre corner level lot. Country views but close to I-75. Come see this one!
Location
State TN
County Mcminn
Direction I-75 N exit 56- Left, right onto CR 316 travel 2.5 miles, Right onto 313. left onto 314, right onto 312 at stop sign stay left continuing on 312- house on right . sop.
Rooms
Basement None
Interior
Interior Features Walk-In Shower, Split Bedrooms, Walk-In Closet(s), Tray Ceiling(s), Storage, Soaking Tub, Primary Downstairs, Open Floorplan, Kitchen Island, Entrance Foyer, Eat-in Kitchen, Bar, Bathroom Mirror(s), Ceiling Fan(s)
Heating Central, Electric
Cooling Ceiling Fan(s), Central Air
Flooring Carpet, Laminate, Vinyl
Fireplaces Type Wood Burning Stove
Fireplace Yes
Appliance Washer, Dishwasher, Disposal, Dryer, Electric Oven, Electric Range, Microwave, Oven
Laundry Washer Hookup, Sink, Main Level, Laundry Room, Electric Dryer Hookup
Exterior
Exterior Feature Storage, Rain Gutters
Parking Features Asphalt, Driveway
Garage Spaces 2.0
Garage Description 2.0
Fence None
Pool None
Community Features None
Utilities Available Cable Connected, Electricity Available
View Y/N true
View Rural
Roof Type Metal
Porch Covered, Deck, Front Porch, Rear Porch
Building
Lot Description Rural, Mailbox, Level, Back Yard, Corner Lot
Entry Level One
Foundation Permanent
Lot Size Range 1.18
Sewer Septic Tank
Water Well
Architectural Style Manufactured/Mobile
Additional Building Workshop, Storage, Shed(s)
New Construction No
Construction Status Updated/Remodeled
Schools
Elementary Schools Niota
Middle Schools Niota
High Schools Mcminn County
Others
Tax ID 010102.00
Acceptable Financing Cash, Conventional
Listing Terms Cash, Conventional
Special Listing Condition Standard
Read Less Info
Want to know what your home might be worth? Contact us for a FREE valuation!

Our team is ready to help you sell your home for the highest possible price ASAP
Bought with Crye-Leike REALTORS - Athens







