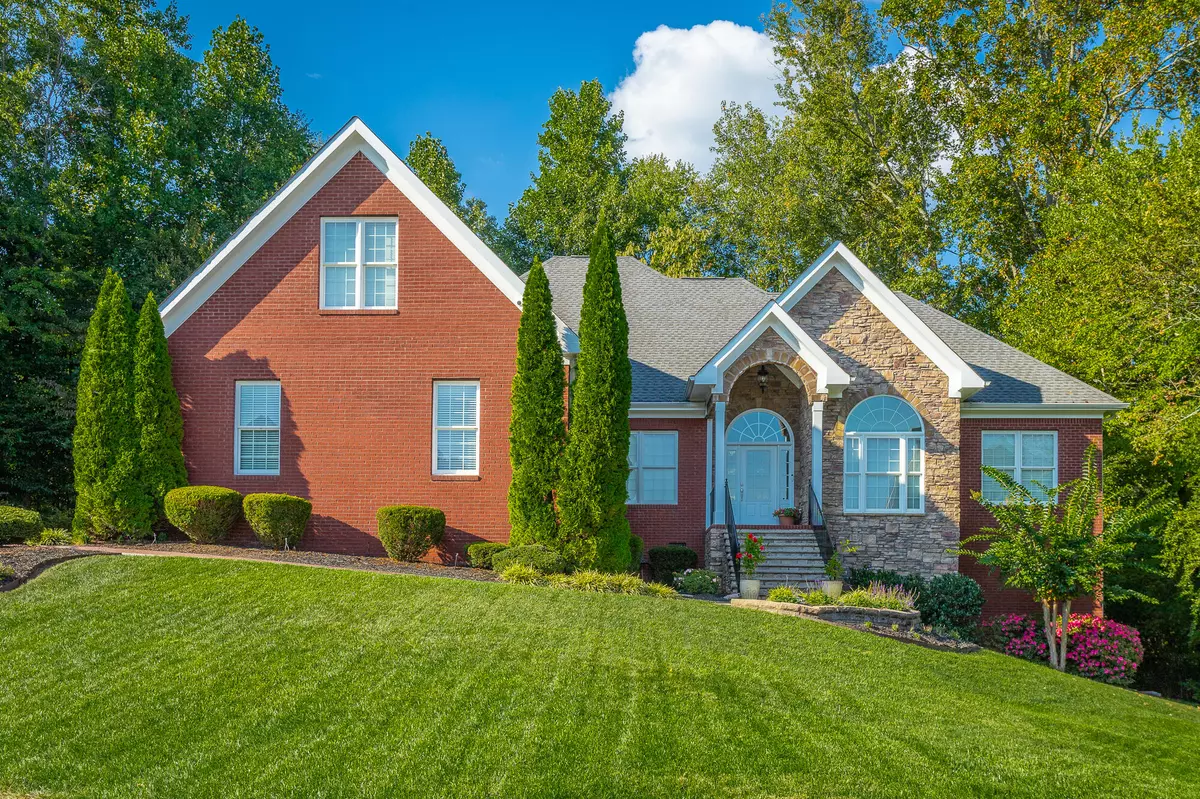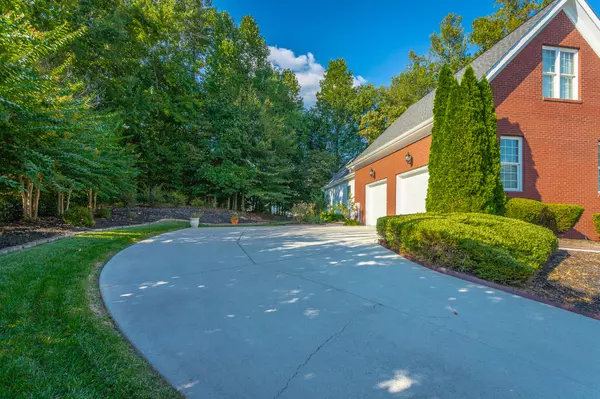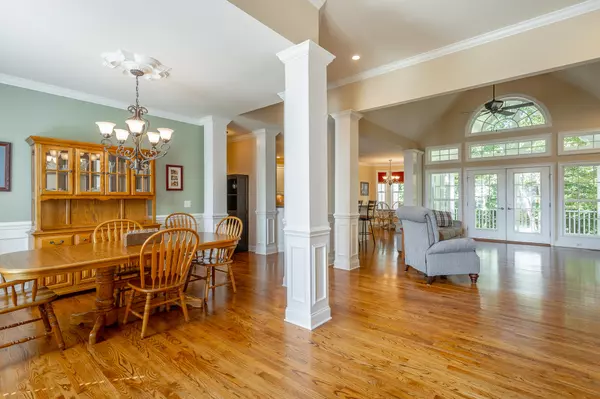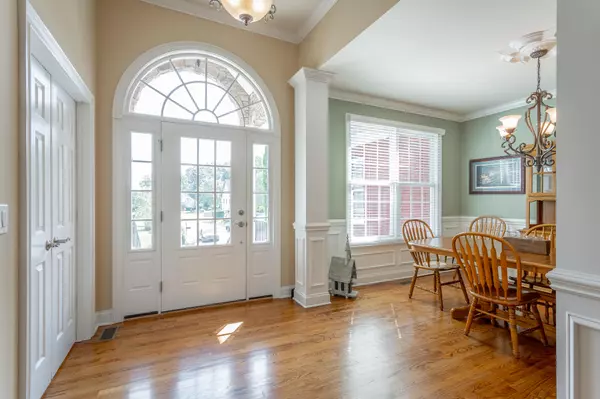$585,000
$589,900
0.8%For more information regarding the value of a property, please contact us for a free consultation.
3 Beds
4 Baths
3,095 SqFt
SOLD DATE : 11/20/2023
Key Details
Sold Price $585,000
Property Type Single Family Home
Sub Type Single Family Residence
Listing Status Sold
Purchase Type For Sale
Approx. Sqft 0.35
Square Footage 3,095 sqft
Price per Sqft $189
Subdivision Crystal Brook
MLS Listing ID 20237450
Sold Date 11/20/23
Style Other
Bedrooms 3
Full Baths 3
Half Baths 1
Construction Status Functional
HOA Fees $26/ann
HOA Y/N Yes
Abv Grd Liv Area 3,095
Originating Board River Counties Association of REALTORS®
Year Built 2008
Annual Tax Amount $2,470
Lot Size 0.350 Acres
Acres 0.35
Property Description
Situated on a private cul-de-sac and surrounded by the alluring beauty of the natural and private backdrop of mature hardwoods, you will find your new home. This open floor plan, one level home with bonus room offers a split bedroom design. Site finished hardwoods are found in all rooms with exception of the laundry and bathrooms. The welcoming foyer with a 10' ceiling, opens to the formal dining room that flows into the kitchen and into the vaulted great room. The great room, with gas fireplace and built-in bookcases is accented with a wall of windows and doors that lead you to the vaulted screened porch and patio. An eat-in kitchen designed for easy cooking and entertaining offers pull out cabinets, custom raised panel white cabinets, stainless appliances, four burner gas range, and pantry. The main level also features three bedrooms plus an office or 4th bedroom with vaulted ceiling. Spacious master bedroom with bay window and storage. Master bath with separate vanities, soaking tub, and tile shower with two shower heads. Main level laundry room with sink and separate side entrance. Bonus room with hardwood flooring, full bath, and expansive walk-in attic storage. Oversized lower level, that is accessible from outside, is perfect for lawn storage space and/or workshop. Community backs to Apison Elementary with a walking path that allows the kids to walk to school without leaving the neighborhood. The desired Crystal Brook community offers sidewalks and a pavilion. Convenient to Publix, Enterprise South, Cleveland, Dalton, Hamilton Place Mall and Chattanooga Airport. Make life easier and improve the quality of life and call 9348 Bronze Branch home. The buyer is responsible to do their due diligence to verify that all information is correct, accurate, and for obtaining any and all restrictions for the property. The number of bedrooms listed above complies with local appraisal standards only.
Location
State TN
County Hamilton
Direction East on East Brainerd Rd, left into Crystal Brook, right on Crystal Brook Drive, left on Windbridge, right on Bronze Branch.
Rooms
Basement Crawl Space
Interior
Interior Features Split Bedrooms, Vaulted Ceiling(s), Sound System, Soaking Tub, Pantry, Open Floorplan, Eat-in Kitchen, Bathroom Mirror(s), Bookcases, Cathedral Ceiling(s), Ceiling Fan(s)
Heating Natural Gas
Cooling Ceiling Fan(s), Electric
Flooring Hardwood, Tile
Fireplaces Type Gas Log
Fireplace Yes
Window Features Window Treatments
Appliance Convection Oven, Dishwasher, Disposal, Gas Range, Microwave, Oven, Refrigerator, Stainless Steel Appliance(s)
Laundry Washer Hookup, Sink, Main Level, Laundry Room
Exterior
Exterior Feature None
Parking Features Concrete, Garage Door Opener
Garage Spaces 2.0
Garage Description 2.0
Fence None
Pool None
Community Features Sidewalks
Utilities Available Water Connected, Sewer Connected, Phone Available, Natural Gas Connected, Cable Available
View Y/N false
Roof Type Shingle
Present Use Single Family,Residential
Porch Covered, Front Porch, Porch, Screened
Total Parking Spaces 2
Building
Lot Description Mailbox, Level, Landscaped, Cul-De-Sac, Back Yard
Entry Level One and One Half
Foundation Block
Lot Size Range 0.35
Sewer Public Sewer
Water Public
Architectural Style Other
Additional Building None
New Construction No
Construction Status Functional
Schools
Elementary Schools Apison
Middle Schools East Hamilton
High Schools East Hamilton
Others
HOA Fee Include Other
Tax ID 161p A 004
Security Features Smoke Detector(s),Security System
Acceptable Financing Cash, Conventional
Horse Property false
Listing Terms Cash, Conventional
Special Listing Condition Standard
Read Less Info
Want to know what your home might be worth? Contact us for a FREE valuation!

Our team is ready to help you sell your home for the highest possible price ASAP
Bought with Hometown Partners Realty







