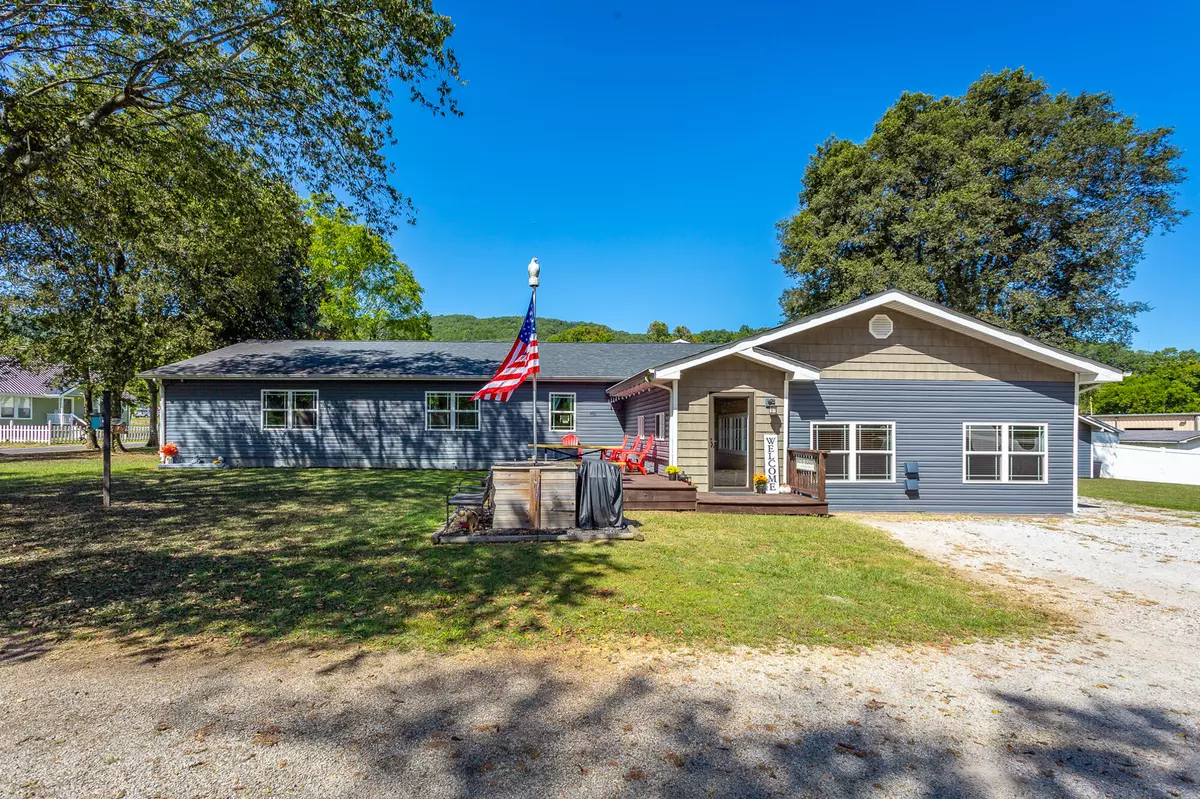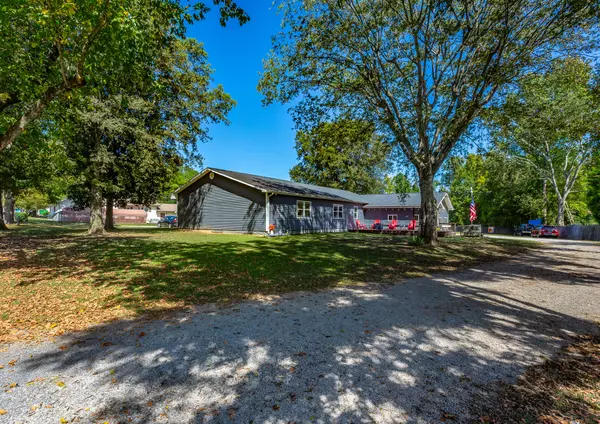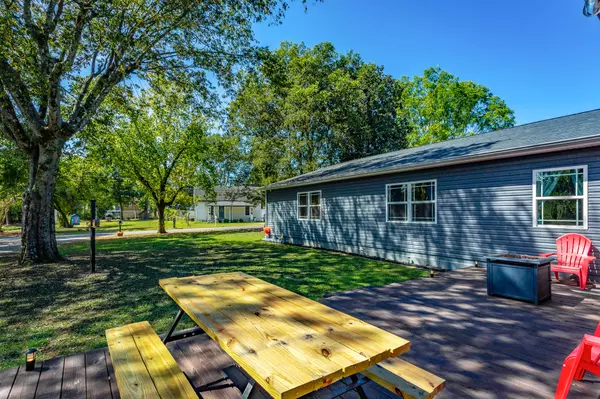$385,000
$380,000
1.3%For more information regarding the value of a property, please contact us for a free consultation.
3 Beds
2 Baths
2,900 SqFt
SOLD DATE : 11/14/2023
Key Details
Sold Price $385,000
Property Type Single Family Home
Sub Type Single Family Residence
Listing Status Sold
Purchase Type For Sale
Approx. Sqft 0.5
Square Footage 2,900 sqft
Price per Sqft $132
MLS Listing ID 20237458
Sold Date 11/14/23
Style Ranch
Bedrooms 3
Full Baths 2
Construction Status Updated/Remodeled
HOA Y/N No
Abv Grd Liv Area 2,900
Originating Board River Counties Association of REALTORS®
Year Built 1940
Annual Tax Amount $1,195
Lot Size 0.500 Acres
Acres 0.5
Property Description
🏡 Discover Your Dream Home - Immaculate 1940s Rancher! Welcome to your perfect retreat, a beautifully updated one-level rancher nestled in a prime location. This charming 1940s home has been meticulously renovated, offering modern comforts while retaining its classic appeal. ✨ Key Features: 🛏️ Spacious Bedrooms 🛁 Fully Updated Bathrooms 🍽️ Modern Kitchen 🚪 Separate Entrance for Potential Mother-in-Law Suite 🔨 Workshop for DIY Enthusiasts 🌳 Pancake Flat Lot with Room to Roam 🛒 Close Proximity to Shopping 🍽️ Dining Hotspots Nearby 🏥 Hospitals Just Minutes Away 🛣️ Easy Access to Major Highway. Step inside and be greeted by the warmth of a home that's been thoughtfully upgraded. The living spaces are perfect for family gatherings, and the modern kitchen is a chef's delight. Imagine cozy evenings by the fireplace or sunny mornings in your private backyard oasis. With a separate entrance, this home offers endless possibilities. Use it as an in-law suite, guest quarters, or as a source of rental income. Plus, the workshop is a handy space for hobbies and projects. Enjoy the convenience of living close to shopping, dining, and hospitals. Commuting is a breeze with easy access to the highway. Don't miss this rare opportunity to own a piece of history with all the modern conveniences you desire. Schedule a tour today and make this immaculate rancher your forever home! Your dream home awaits - seize this opportunity now! 🏡✨
Location
State TN
County Hamilton
Direction From Hwy 27 take Harrison Ln Exit, then turn towards Dayton Pike, right onto Dayton Pike, then in about a mile turn right onto Igou Ferry Rd. The home is on the left
Rooms
Basement None
Interior
Interior Features Walk-In Closet(s), Bathroom Mirror(s), Bookcases, Built-in Features, Ceiling Fan(s), Crown Molding
Heating Natural Gas, Central
Cooling Ceiling Fan(s), Central Air, Electric
Flooring Carpet, Laminate
Fireplaces Number 3
Equipment None
Fireplace Yes
Window Features Vinyl Frames
Appliance Washer, Dishwasher, Dryer, Electric Range, Freezer, Gas Water Heater, Microwave, Refrigerator
Laundry Washer Hookup, Laundry Room, Gas Dryer Hookup
Exterior
Exterior Feature Rain Gutters
Parking Features Driveway, Gravel, Off Street
Fence Partial, Back Yard
Pool None
Community Features None
Utilities Available Water Connected, Sewer Connected, Natural Gas Connected
View Y/N false
Roof Type Shingle
Present Use Residential
Porch Deck
Building
Lot Description Level, Back Yard
Entry Level One
Foundation Slab
Lot Size Range 0.5
Sewer Public Sewer
Water Public
Architectural Style Ranch
Additional Building Workshop
New Construction No
Construction Status Updated/Remodeled
Schools
Elementary Schools Daisy
Middle Schools Soddy Daisy
High Schools Soddy Daisy
Others
Tax ID 057o C 008
Security Features Smoke Detector(s),Carbon Monoxide Detector(s)
Acceptable Financing Cash, Conventional, FHA, VA Loan
Horse Property false
Listing Terms Cash, Conventional, FHA, VA Loan
Special Listing Condition Standard
Read Less Info
Want to know what your home might be worth? Contact us for a FREE valuation!

Our team is ready to help you sell your home for the highest possible price ASAP
Bought with Crye-Leike REALTORS - Hixson






