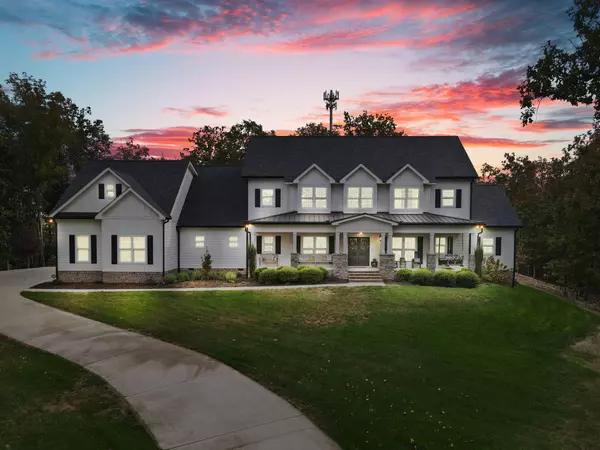$985,000
$975,000
1.0%For more information regarding the value of a property, please contact us for a free consultation.
3 Beds
4 Baths
3,760 SqFt
SOLD DATE : 11/20/2023
Key Details
Sold Price $985,000
Property Type Single Family Home
Sub Type Single Family Residence
Listing Status Sold
Purchase Type For Sale
Approx. Sqft 2.8
Square Footage 3,760 sqft
Price per Sqft $261
Subdivision Hurricane Crk E
MLS Listing ID 20237659
Sold Date 11/20/23
Style Other
Bedrooms 3
Full Baths 3
Half Baths 1
Construction Status None
HOA Fees $2/ann
HOA Y/N Yes
Abv Grd Liv Area 3,760
Originating Board River Counties Association of REALTORS®
Year Built 2018
Annual Tax Amount $3,557
Lot Size 2.800 Acres
Acres 2.8
Lot Dimensions 148.5X462.6
Property Description
Located in the heart of East Brainerd, tucked quietly away on approximately 3 acres, this immaculately maintained modern farmhouse awaits! The owners spared no expense when they had this modern farmhouse custom built! A rocking chair front porch greets you as you approach the all white with brick and stone accented facade of this modern farmhouse. Upon entering the home you are instantly aware of the gracious room sizes and high-end finishes noted end to end of this spectacular property! Featuring open concept living, hardwood floors throughout both levels of this home! Immediately to your right as you enter the home you will find a well appointed office space, adorned with double barn doors, accented with built-in cabinets that expose a hidden storage area! The great room boasts a beautiful stone fireplace framed by built-in bookcases and a specialty shiplap ceiling adorned with exposed beams. Step into the kitchen of your dreams! This beautifully appointed kitchen features soft white cabinetry with tons of storage, farmhouse sink, boasting a gracious island offering tons of storage, additional bar seating, a prep sink, Carrara marble countertops, Frigidaire appliances featuring a gas cooktop, pot filler, vent hood, wall unit oven, and built in wall microwave. The pantry offers plenty of storage for excess bulk items and dry goods! The gracious mudroom/ laundry room, featuring herringbone patterned tile, boasts tons of additional cabinet storage. The primary suite is located on the main level of the home and offers a well appointed en suite with his/ hers vanities, freestanding tub and separate shower. Outside, enjoy not one but two screened in porch areas, one that boasts a gas fireplace offering the convenience of an outdoor living area! Enjoy the the spacious flat backyard perfect for children and pets! Travel upstairs to find two additional bedrooms both with their own en suite bathrooms, and an oversized bonus area! An optional expansion area of approx. 563 square feet of space that is framed, wired and plumbed for another bedroom, bathroom and closet or keep it for storage! You will not want to miss this opportunity to call this unique property yours!
Location
State TN
County Hamilton
Direction E/E Brainerd Rd. Take exit from I-75 Continue on TN-320 E/E Brainerd Rd. Drive to Brookhollow Ln in East Brainerd. Home is located in the cul-de-sac.
Rooms
Basement Crawl Space
Interior
Interior Features Walk-In Shower, Walk-In Closet(s), Soaking Tub, Primary Downstairs, Pantry, Open Floorplan, Kitchen Island, High Ceilings, Eat-in Kitchen, Double Vanity, Double Closets, Bookcases, Built-in Features, Ceiling Fan(s)
Heating Natural Gas, Central
Cooling Central Air, Electric
Flooring Hardwood, Tile
Fireplaces Number 2
Fireplaces Type Gas
Fireplace Yes
Window Features Insulated Windows
Appliance Vented Exhaust Fan, Tankless Water Heater, Dishwasher, Disposal, Exhaust Fan, Gas Cooktop, Microwave, Oven
Laundry Main Level, Laundry Room
Exterior
Exterior Feature None
Parking Features Concrete, Driveway, Garage, Garage Door Opener, Off Street
Garage Spaces 3.0
Garage Description 3.0
Fence Back Yard, Fenced
Pool Community
Community Features Pool
Utilities Available Water Connected, Phone Connected, Natural Gas Connected, Cable Connected
View Y/N false
Roof Type Shingle
Present Use Residential
Porch Covered, Front Porch, Porch, Rear Porch, Screened, Side Porch
Building
Lot Description Level, Landscaped, Cul-De-Sac
Entry Level Two
Foundation Block
Lot Size Range 2.8
Sewer Septic Tank
Water Public
Architectural Style Other
Additional Building None
New Construction No
Construction Status None
Schools
Elementary Schools Westview
Middle Schools East Hamilton
High Schools East Hamilton
Others
HOA Fee Include None
Tax ID 171l A 005
Acceptable Financing Cash, Conventional
Horse Property false
Listing Terms Cash, Conventional
Special Listing Condition Standard
Read Less Info
Want to know what your home might be worth? Contact us for a FREE valuation!

Our team is ready to help you sell your home for the highest possible price ASAP
Bought with Real Estate Partners Chatt (Stein Dr)







