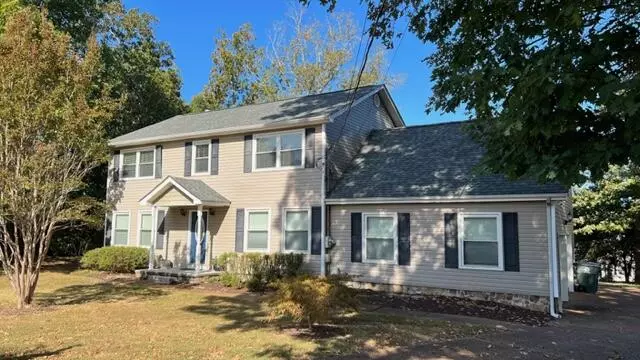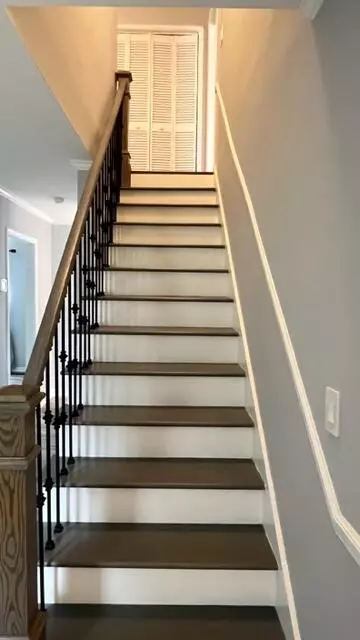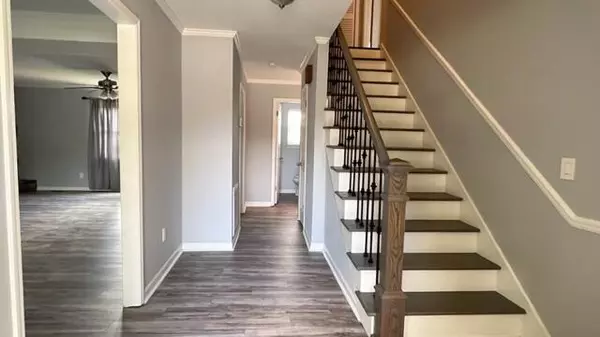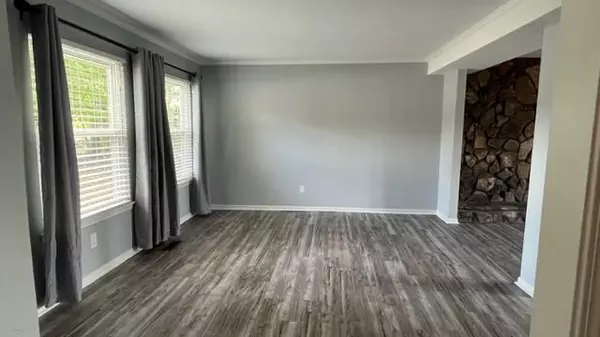$439,000
$439,900
0.2%For more information regarding the value of a property, please contact us for a free consultation.
4 Beds
3 Baths
2,456 SqFt
SOLD DATE : 11/10/2023
Key Details
Sold Price $439,000
Property Type Single Family Home
Sub Type Single Family Residence
Listing Status Sold
Purchase Type For Sale
Approx. Sqft 0.59
Square Footage 2,456 sqft
Price per Sqft $178
Subdivision Bal Harbor
MLS Listing ID 20237252
Sold Date 11/10/23
Style Other
Bedrooms 4
Full Baths 2
Half Baths 1
Construction Status Updated/Remodeled
HOA Y/N No
Abv Grd Liv Area 2,456
Originating Board River Counties Association of REALTORS®
Year Built 1981
Annual Tax Amount $2,754
Lot Size 0.590 Acres
Acres 0.59
Property Description
This beautiful two-story, four-bedroom, (sitting room outside of primary bedroom could double as a 5th bedroom) 2 1/2 bath house is nestled within the Chattanooga city limits, offering a picturesque view overlooking Chickamauga Lake. As you step inside, you'll immediately notice the modern charm of this home, featuring new Luxury Vinyl Plank (LVP) flooring that adds a touch of elegance to each room.
The heart of this home is the spacious kitchen, boasting granite countertops and gleaming stainless steel appliances. Whether you're preparing family meals, or hosting guests, this kitchen is a culinary enthusiast's dream, the kitchen boasts two breakfast nooks, one with bay windows overlooking the large back deck. The open floor plan seamlessly connects the kitchen to the dining and living where there's a cozy mountain stone fireplace creating a warm and inviting atmosphere. It's a great place to gather on cold fall days.
With four generously sized bedrooms, there's ample space for family and guests. The primary bedroom suite offers a private oasis with its en-suite bath, complete with modern fixtures and finishes. Two additional bathrooms ensure convenience and comfort for everyone in the house.
Outside, a double garage provides secure parking for your vehicles and storage. Situated on a peaceful cul-de-sac, this home offers a tranquil retreat from the hustle and bustle of the city, while still being conveniently located within Chattanooga's city limits.
Imagine sipping your morning coffee on the deck, watching the sun rise over Chickamauga Lake or hosting barbecues in the spacious backyard. This house truly combines modern luxury with a serene natural setting, making it the perfect place to call home in Chattanooga.
Homeowners can have lake access with a $50 yearly lake access fee. Lake access gets you a code to the gate.
Location
State TN
County Hamilton
Direction I-75 S, Exit 9, stay right on Volkswagen Drive, left onto hwy 58S, right onto Champion Rd. Left onto Webb Rd, turn right onto Harbor Hills Rd. Turn left onto Bal Harbor Dr. Turn right onto Shoreline Dr. Turn right onto Inlet Harbor Lane. turn left onto Harbor Oaks Lane. It's on the left in the cul-de-sac.
Body of Water Chickamauga
Rooms
Basement Crawl Space
Interior
Interior Features Walk-In Closet(s), Recessed Lighting, High Speed Internet, Granite Counters, Entrance Foyer, Eat-in Kitchen, Double Vanity, Bathroom Mirror(s), Breakfast Bar, Ceiling Fan(s), Chandelier, Crown Molding
Heating Natural Gas, Central
Cooling Central Air, Wall Unit(s)
Flooring Luxury Vinyl, Tile
Fireplaces Number 1
Fireplaces Type Wood Burning
Equipment None
Fireplace Yes
Appliance Vented Exhaust Fan, Dishwasher, Gas Range, Gas Water Heater, Range Hood, Refrigerator, Stainless Steel Appliance(s)
Laundry Main Level, Lower Level, Inside
Exterior
Exterior Feature Rain Gutters
Parking Features Concrete, Driveway, Garage, Garage Door Opener, Off Street
Garage Spaces 2.0
Garage Description 2.0
Fence None
Pool None
Community Features None
Utilities Available High Speed Internet Connected, Phone Available, Natural Gas Connected, Electricity Connected
View Y/N true
Roof Type Shingle
Present Use Subdivision,Single Family,Residential
Porch Front Porch, Porch, Rear Porch
Building
Lot Description Cul-De-Sac, Back Yard
Entry Level Two
Foundation Block, Stone
Lot Size Range 0.59
Sewer Septic Tank
Water Public
Architectural Style Other
Additional Building None
New Construction No
Construction Status Updated/Remodeled
Schools
Elementary Schools Harrison Elem.
Middle Schools Brown
High Schools Central High
Others
Tax ID 120j A 021.16
Acceptable Financing Cash, VA Loan
Listing Terms Cash, VA Loan
Special Listing Condition Standard
Read Less Info
Want to know what your home might be worth? Contact us for a FREE valuation!

Our team is ready to help you sell your home for the highest possible price ASAP
Bought with --NON-MEMBER OFFICE--







