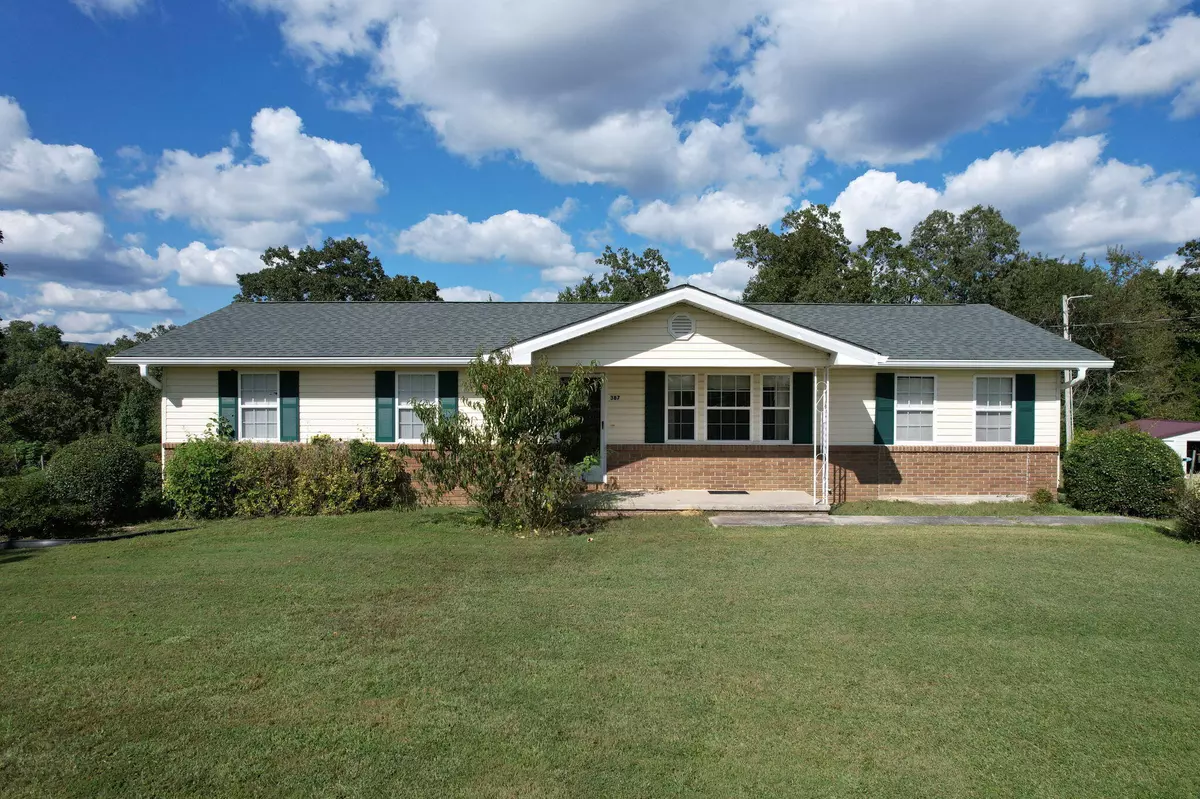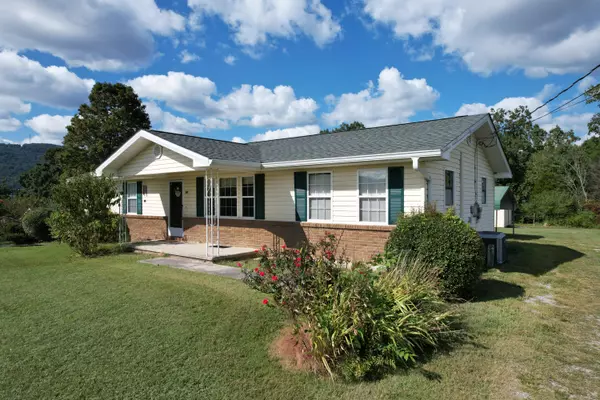$240,500
$240,500
For more information regarding the value of a property, please contact us for a free consultation.
3 Beds
1 Bath
1,456 SqFt
SOLD DATE : 10/27/2023
Key Details
Sold Price $240,500
Property Type Single Family Home
Sub Type Single Family Residence
Listing Status Sold
Purchase Type For Sale
Approx. Sqft 0.82
Square Footage 1,456 sqft
Price per Sqft $165
MLS Listing ID 20237337
Sold Date 10/27/23
Style Contemporary
Bedrooms 3
Full Baths 1
Construction Status Functional
HOA Y/N No
Abv Grd Liv Area 1,456
Originating Board River Counties Association of REALTORS®
Year Built 1975
Annual Tax Amount $706
Lot Size 0.820 Acres
Acres 0.82
Lot Dimensions 144x264x154x225
Property Description
Breathtaking Mountain Views!!
Check out this well built, 3 bed, 1 bath ranch home, with newer roof, hvac, nearly 1 acre level yard and views to die for!!
Conveniently located approx. a mile from shops and businesses, yet quietly nestled in the middle of a spectacular array of mountains and adjacent to one of Dunlap's nicer subdivisions, this home offers lots of house for the money! Comes with nice, large storage shed.
A few cosmetic updates are all that's needed to make this mountain jewel SHINE!!
Location
State TN
County Sequatchie
Direction From Highway 153 in Hixson, turn right onto US 27 N .Go 9.7 miles and keep right onto SR -111 toward Dunlap. Take exit US-127 toward Dunlap. Go 0.4 miles and turn left onto Rankin Ave. Go 1.1 miles and turn left onto Hobbs Ridge rd. Go .4 mile and destination is on your left.
Rooms
Basement None
Interior
Interior Features Storage, Primary Downstairs, High Speed Internet, Eat-in Kitchen, Bathroom Mirror(s)
Heating Central, Electric
Cooling Central Air, Electric
Flooring Carpet, Hardwood, Vinyl
Equipment None
Fireplace No
Window Features Storm Window(s),Screens,Double Pane Windows,Insulated Windows
Appliance Dishwasher, Electric Range, Electric Water Heater, Refrigerator
Laundry Washer Hookup, Main Level, Electric Dryer Hookup
Exterior
Exterior Feature Storage, Rain Gutters, Private Yard
Parking Features Driveway
Fence None
Pool None
Community Features None
Utilities Available High Speed Internet Available, Water Connected, Sewer Connected, Phone Available, Cable Available, Electricity Connected
View Y/N true
View Rural, Panoramic, Mountain(s)
Roof Type Metal
Present Use Single Family,Residential
Porch None
Building
Lot Description Rural, Level, Back Yard, Cleared
Entry Level One
Foundation Block
Lot Size Range 0.82
Sewer Private Sewer
Water Public
Architectural Style Contemporary
Additional Building Storage, Shed(s)
New Construction No
Construction Status Functional
Schools
Elementary Schools Griffith
Middle Schools Sequatchie
High Schools Sequatchie
Others
Tax ID 047 004.01
Acceptable Financing Cash, Conventional
Horse Property false
Listing Terms Cash, Conventional
Special Listing Condition Standard
Read Less Info
Want to know what your home might be worth? Contact us for a FREE valuation!

Our team is ready to help you sell your home for the highest possible price ASAP
Bought with Crye-Leike REALTORS - Ooltewah







